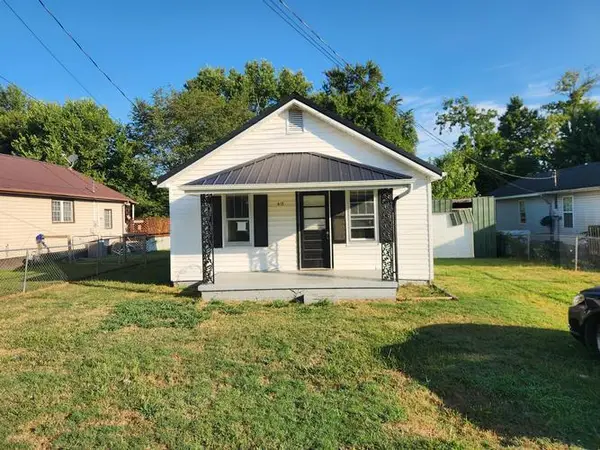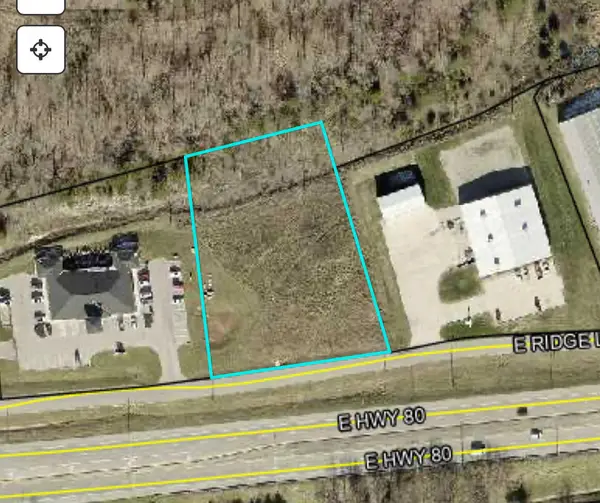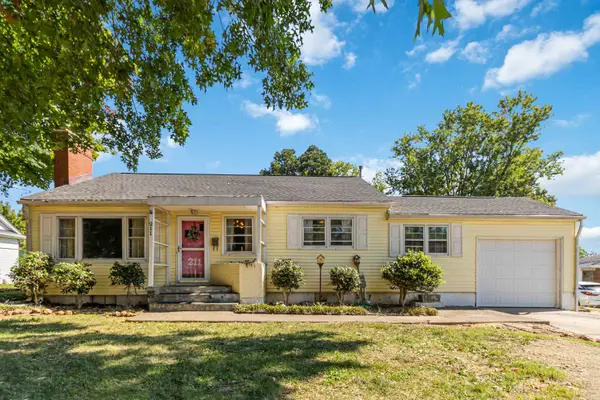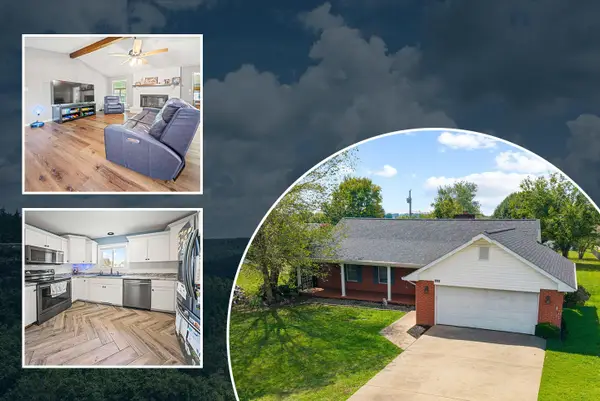3556 Hwy 39, Somerset, KY 42503
Local realty services provided by:ERA Team Realtors
3556 Hwy 39,Somerset, KY 42503
$479,000
- 4 Beds
- 5 Baths
- 4,892 sq. ft.
- Single family
- Pending
Listed by:cassandra akin
Office:weichert realtors ford brothers, inc.
MLS#:24020041
Source:KY_LBAR
Price summary
- Price:$479,000
- Price per sq. ft.:$97.91
About this home
NEW ROOF! Check out this home on 3.6 acres in highly sought-after Eagle's Nest Country Club with private golf cart path to neighborhood! This 4,892sq ft home features 4 bedrooms, 4.5 bathrooms, large living room with fireplace, updated kitchen, large dining room, expansive sunroom with views of the large in-ground pool. The heated pool is surrounded by concrete patio, offering so much space to play, lounge, and entertain. HUGE primary bedroom with bath and large walk-in closet, upstairs features 3 bedrooms and 2 bathrooms, the basement has extremely tall ceilings, fireplace, full bath and more! In addition to the amazing pool, you will find a 2 car detached garage, perfect for golf carts and more! Large circular driveway behind the home for plenty of parking and easy access. All of this just a golf cart ride away from Eagle's Nest Country Club with Golf, Tennis, Pool, Pickelball amenities! Conveniently located just minutes from shopping, schools, and Lake Cumberland...this home is one you need to see!
Contact an agent
Home facts
- Year built:9999
- Listing ID #:24020041
- Added:22 day(s) ago
- Updated:September 16, 2025 at 09:37 PM
Rooms and interior
- Bedrooms:4
- Total bathrooms:5
- Full bathrooms:4
- Half bathrooms:1
- Living area:4,892 sq. ft.
Heating and cooling
- Cooling:Heat Pump, Zoned
- Heating:Heat Pump, Zoned
Structure and exterior
- Year built:9999
- Building area:4,892 sq. ft.
- Lot area:3.6 Acres
Schools
- High school:Pulaski Co
- Middle school:Northern Pulaski
- Elementary school:Northern
Utilities
- Water:Public
- Sewer:Septic Tank
Finances and disclosures
- Price:$479,000
- Price per sq. ft.:$97.91
New listings near 3556 Hwy 39
- New
 $339,000Active3 beds 2 baths1,961 sq. ft.
$339,000Active3 beds 2 baths1,961 sq. ft.10 Evergreen Drive, Somerset, KY 42501
MLS# 25501412Listed by: CENTURY 21 ADVANTAGE REALTY - New
 $64,900Active2 beds 1 baths771 sq. ft.
$64,900Active2 beds 1 baths771 sq. ft.413 Harvey Avenue, Somerset, KY 42503
MLS# 25501351Listed by: EXIT TOWN & COUNTRY REALTORS  $349,000Active1.52 Acres
$349,000Active1.52 Acres155 E East Ridge Lane, Somerset, KY 42503
MLS# 25003269Listed by: CENTURY 21 ADVANTAGE REALTY- New
 $269,900Active4 beds 2 baths2,444 sq. ft.
$269,900Active4 beds 2 baths2,444 sq. ft.211 S Jarvis Avenue, Somerset, KY 42501
MLS# 25501331Listed by: LAKE CUMBERLAND REAL ESTATE PROFESSIONALS - New
 $299,900Active3 beds 2 baths1,360 sq. ft.
$299,900Active3 beds 2 baths1,360 sq. ft.717 Norwood Road, Somerset, KY 42503
MLS# 25501310Listed by: WEICHERT REALTORS FORD BROTHERS, INC. - New
 $239,900Active3 beds 2 baths1,620 sq. ft.
$239,900Active3 beds 2 baths1,620 sq. ft.146 S Central Avenue, Somerset, KY 42501
MLS# 25501294Listed by: LAKE CUMBERLAND REAL ESTATE PROFESSIONALS - New
 $285,000Active3 beds 3 baths1,715 sq. ft.
$285,000Active3 beds 3 baths1,715 sq. ft.65 W Saddlebrook Drive, Somerset, KY 42503
MLS# 25501277Listed by: LAKE CUMBERLAND REAL ESTATE PROFESSIONALS - New
 $274,900Active3 beds 2 baths1,799 sq. ft.
$274,900Active3 beds 2 baths1,799 sq. ft.1013 South Fork Drive, Somerset, KY 42503
MLS# 25501228Listed by: KELLER WILLIAMS COMMONWEALTH - SOMERSET - New
 $400,000Active3 beds 2 baths2,153 sq. ft.
$400,000Active3 beds 2 baths2,153 sq. ft.83 Clear Lake Court, Somerset, KY 42503
MLS# 25501214Listed by: RE/MAX LAKETIME REALTY - Open Sun, 2 to 4pmNew
 $279,900Active3 beds 2 baths1,380 sq. ft.
$279,900Active3 beds 2 baths1,380 sq. ft.118 Central Point Avenue, Somerset, KY 42503
MLS# 25501194Listed by: WEICHERT REALTORS FORD BROTHERS, INC.
