370 Splendor View Drive, Somerset, KY 42503
Local realty services provided by:ERA Select Real Estate
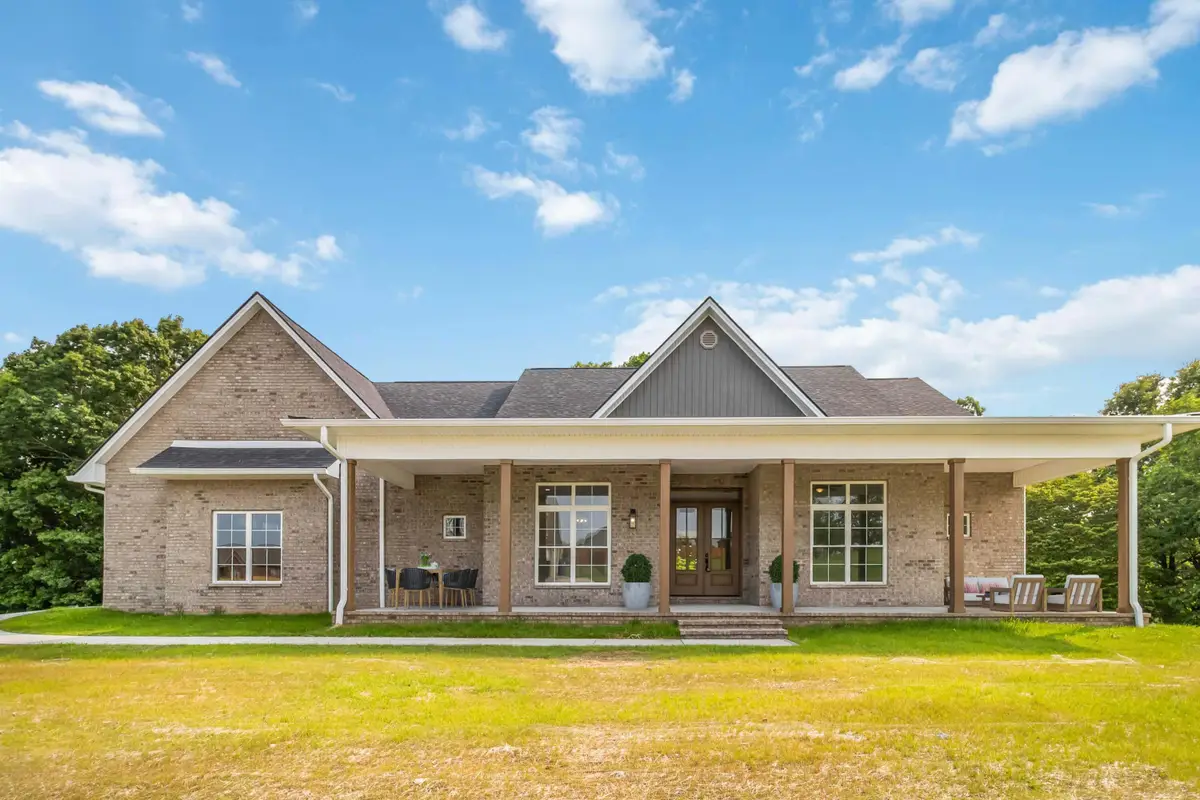

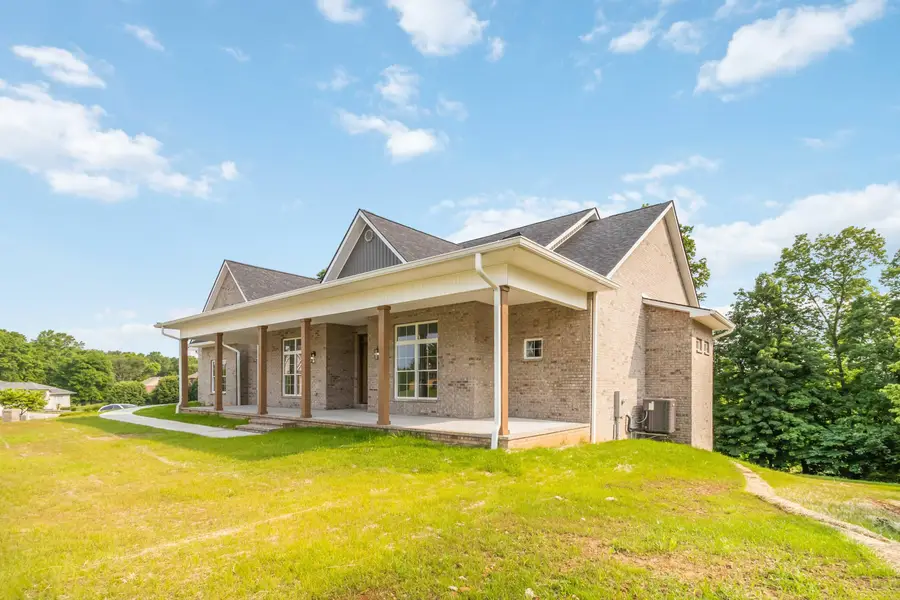
370 Splendor View Drive,Somerset, KY 42503
$909,900
- 4 Beds
- 4 Baths
- 5,385 sq. ft.
- Single family
- Active
Listed by:stephanie todd
Office:century 21 advantage realty
MLS#:25006592
Source:KY_LBAR
Price summary
- Price:$909,900
- Price per sq. ft.:$168.97
About this home
Welcome to your custom-built dream home, where luxury meets energy efficiency. This stunning 4-bedroom, 3.5-bath residence with a separate dining room and study offers 5,385 sq. ft. of open living space, built with 2 x 6 exterior walls for maximum energy savings. Enjoy 10' ceilings, large windows for natural light, luxury vinyl plank flooring, and quartz countertops throughout both floors.
The owner's suite features a walk-in closet and a spa-like wet room with dual shower heads and a freestanding tub. The chef's kitchen is a culinary delight with maple cabinets, a 48'' (LP) gas range, quartz countertops, a farmhouse sink, and a large island. A butler's pantry and walk-in pantry provide additional storage.
The split floor plan offers privacy and convenience, with two upstairs bedrooms having a Jack & Jill bath, plus a half bath for guests. The covered deck, accessible from both the master and living area, overlooks your 1-acre wooded property.
The large double garage has 10' doors, and the fully finished basement includes an extra bedroom, bath, kitchenette, large windows, and a third garage. Minutes from beautiful Lake Cumberland. Schedule a showing today!
Contact an agent
Home facts
- Year built:2025
- Listing Id #:25006592
- Added:137 day(s) ago
- Updated:August 15, 2025 at 03:43 PM
Rooms and interior
- Bedrooms:4
- Total bathrooms:4
- Full bathrooms:3
- Half bathrooms:1
- Living area:5,385 sq. ft.
Heating and cooling
- Cooling:Electric, Heat Pump
- Heating:Electric, Heat Pump
Structure and exterior
- Year built:2025
- Building area:5,385 sq. ft.
- Lot area:0.94 Acres
Schools
- High school:Pulaski Co
- Middle school:Northern Pulaski
- Elementary school:Pulaski Co
Utilities
- Water:Public
- Sewer:Septic Tank
Finances and disclosures
- Price:$909,900
- Price per sq. ft.:$168.97
New listings near 370 Splendor View Drive
- New
 $649,000Active4 beds 3 baths4,352 sq. ft.
$649,000Active4 beds 3 baths4,352 sq. ft.208 Harvest Lane, Somerset, KY 42503
MLS# 25018278Listed by: EAGLE REALTY & DEVELOPMENT LLC - New
 $159,000Active4 beds 2 baths1,792 sq. ft.
$159,000Active4 beds 2 baths1,792 sq. ft.55 Anita Lane, Somerset, KY 42503
MLS# 25018281Listed by: EAGLE REALTY & DEVELOPMENT LLC - New
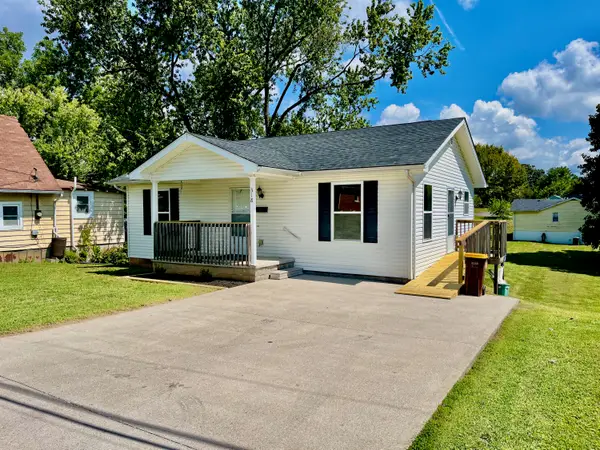 $159,000Active2 beds 1 baths875 sq. ft.
$159,000Active2 beds 1 baths875 sq. ft.318 Duncan Street, Somerset, KY 42501
MLS# 25018248Listed by: GODBY REALTY & AUCTION - New
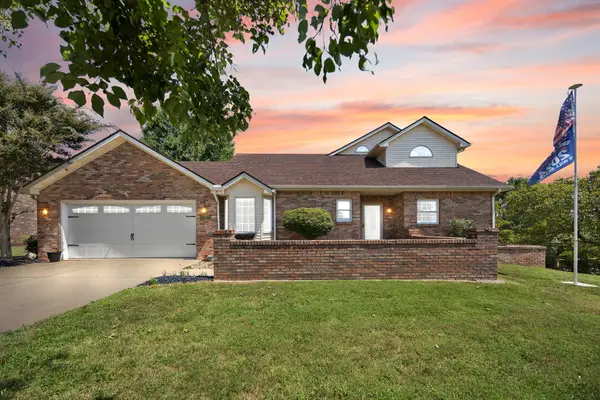 $319,000Active3 beds 2 baths2,553 sq. ft.
$319,000Active3 beds 2 baths2,553 sq. ft.66 Brookview Drive Drive, Somerset, KY 42503
MLS# 25018227Listed by: RE/MAX LAKETIME REALTY LONDON - New
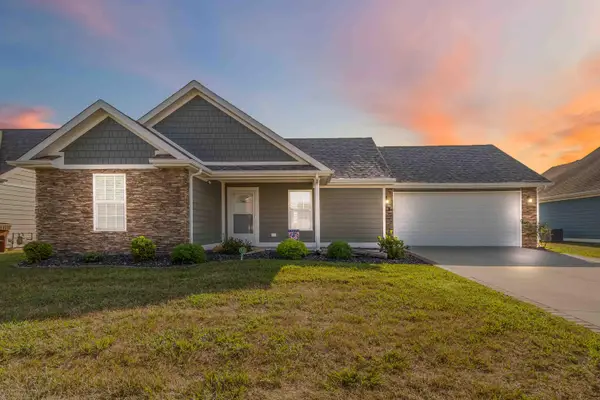 $259,900Active2 beds 2 baths968 sq. ft.
$259,900Active2 beds 2 baths968 sq. ft.28 Leaflet Avenue, Somerset, KY 42503
MLS# 25018222Listed by: LAKE CUMBERLAND REAL ESTATE PROFESSIONALS - New
 $210,000Active3 beds 2 baths1,568 sq. ft.
$210,000Active3 beds 2 baths1,568 sq. ft.855 Denton Phelps Road, Somerset, KY 42501
MLS# 25018150Listed by: CENTURY 21 ADVANTAGE REALTY - New
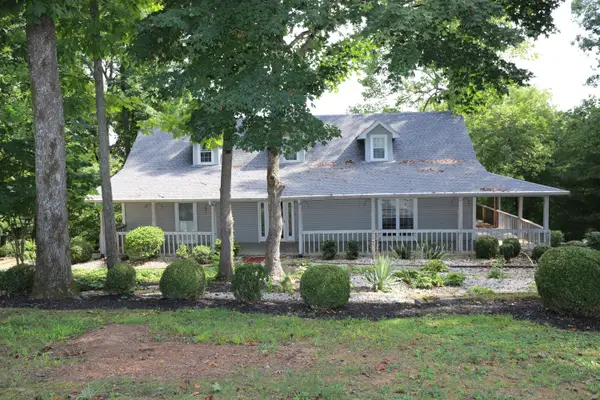 $425,000Active4 beds 4 baths3,419 sq. ft.
$425,000Active4 beds 4 baths3,419 sq. ft.258 Earl Neely Road, Somerset, KY 42503
MLS# 25018128Listed by: CUMBERLAND REALTY GROUP & AUCTIONS LLC - New
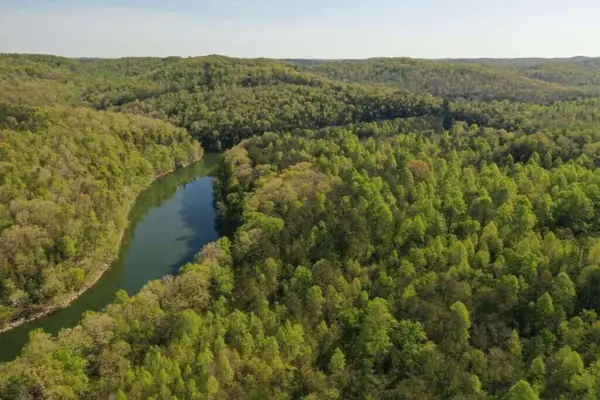 $49,900Active2.31 Acres
$49,900Active2.31 Acres0 Hail Meece Road, Somerset, KY 42503
MLS# 25018106Listed by: DIY FLAT FEE.COM - New
 $450,000Active3 beds 4 baths3,588 sq. ft.
$450,000Active3 beds 4 baths3,588 sq. ft.1716 Talon Way, Somerset, KY 42503
MLS# 25018096Listed by: BLUEGRASS PROPERTIES GROUP - New
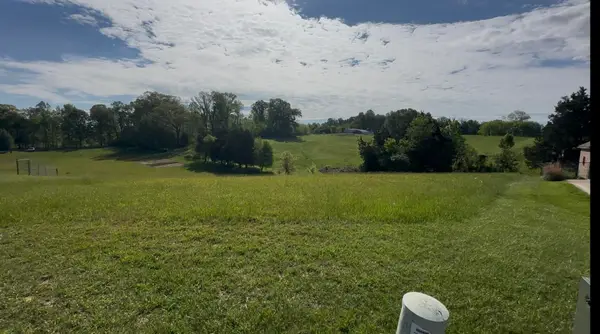 $19,500Active0.78 Acres
$19,500Active0.78 Acres236 East Horizon Hills Drive, Somerset, KY 42503
MLS# 25017932Listed by: WEICHERT REALTORS FORD BROTHERS, INC.
