382 Woods Edge Drive, Somerset, KY 42503
Local realty services provided by:ERA Select Real Estate
382 Woods Edge Drive,Somerset, KY 42503
$749,900
- 5 Beds
- 3 Baths
- 4,500 sq. ft.
- Single family
- Active
Listed by: the dream team real estate professionals - dreama bolin
Office: lake cumberland real estate professionals
MLS#:25506263
Source:KY_LBAR
Price summary
- Price:$749,900
- Price per sq. ft.:$166.64
About this home
Discover refined living in this breathtaking custom-built 4,500 sq.ft. home located in the highly desirable Woods Edge Subdivision. From the moment you enter, you are greeted with an expansive open-concept floor plan, soaring ceilings, and exquisite craftsmanship throughout. The spacious living room showcases a stunning floor-to-ceiling fireplace that creates a warm and inviting centerpiece for family gatherings. The gourmet kitchen is a showstopper, featuring sleek modern black cabinetry, high-end finishes, premium stainless steel appliances, and an oversized island ideal for entertaining. Designed for maximum function and privacy, the split bedroom layout offers two generously sized bedrooms and a full bathroom on one side of the home, while the opposite wing hosts an impressive primary suite. The private owner's retreat includes a spa-inspired bathroom with a freestanding soaking tub, a beautifully tiled walk-in shower, dual vanities, and a massive custom walk-in closet. Just off the kitchen is a large laundry room and a dedicated walk-in pantry, providing exceptional storage and organization. The fully finished walkout basement is an entertainer's dream and also offers an incredible mother-in-law suite opportunity. This level includes two additional bedrooms, a third full bathroom, a second kitchenette, a huge living room, a second laundry room, and its own garage, providing the perfect setup for multigenerational living, space for a growing family or guest accommodations. Outdoors, enjoy the peaceful setting of Woods Edge with beautifully maintained surroundings and convenience to town, schools, shopping, recreation, and more. This remarkable home seamlessly blends luxury, comfort and thoughtful design—truly a property that checks every box. Schedule your private tour today to experience the elegance firsthand.
Contact an agent
Home facts
- Year built:2025
- Listing ID #:25506263
- Added:91 day(s) ago
- Updated:February 15, 2026 at 03:50 PM
Rooms and interior
- Bedrooms:5
- Total bathrooms:3
- Full bathrooms:3
- Living area:4,500 sq. ft.
Heating and cooling
- Cooling:Heat Pump
- Heating:Heat Pump
Structure and exterior
- Year built:2025
- Building area:4,500 sq. ft.
- Lot area:0.5 Acres
Schools
- High school:Pulaski Co
- Middle school:Northern Pulaski
- Elementary school:Northern
Utilities
- Water:Public
- Sewer:Septic Tank
Finances and disclosures
- Price:$749,900
- Price per sq. ft.:$166.64
New listings near 382 Woods Edge Drive
- New
 $309,900Active3 beds 2 baths1,568 sq. ft.
$309,900Active3 beds 2 baths1,568 sq. ft.1036 Jesse Sears Road, Somerset, KY 42501
MLS# 26002659Listed by: RE/MAX LAKETIME REALTY - New
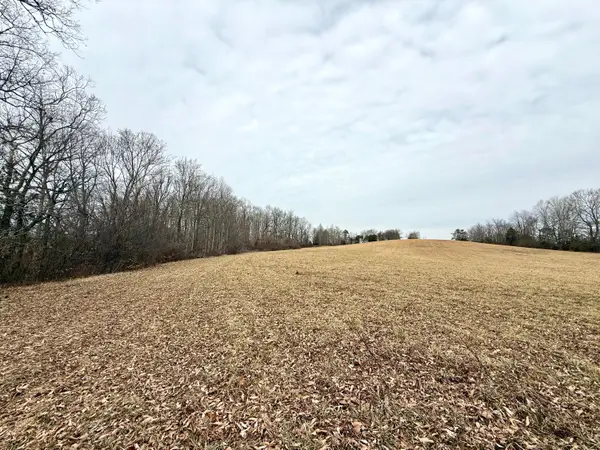 $225,000Active-- beds -- baths
$225,000Active-- beds -- baths2455 Ringgold Road, Somerset, KY 42503
MLS# 26002653Listed by: PROSPERITY REAL ESTATE - New
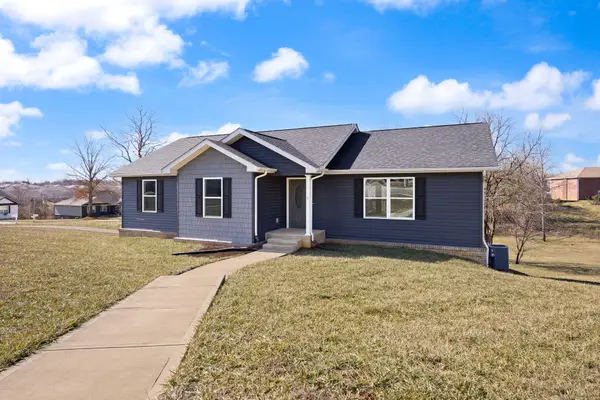 $299,500Active3 beds 2 baths2,087 sq. ft.
$299,500Active3 beds 2 baths2,087 sq. ft.81 Grand Crossing Court, Somerset, KY 42503
MLS# 26002650Listed by: COLDWELL BANKER LEGACY GROUP - New
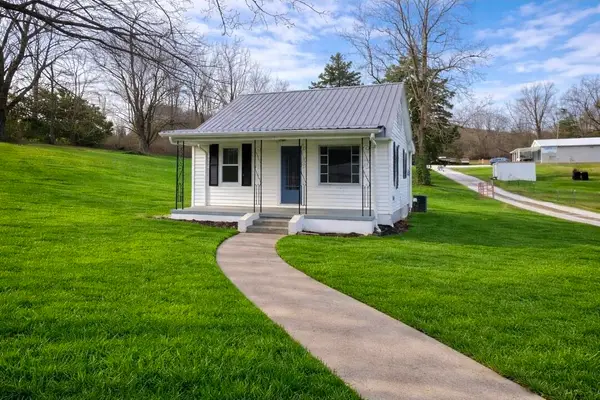 $169,900Active3 beds 1 baths1,100 sq. ft.
$169,900Active3 beds 1 baths1,100 sq. ft.211 Garner School Road, Somerset, KY 42503
MLS# 26002551Listed by: LAKE CUMBERLAND REAL ESTATE PROFESSIONALS - New
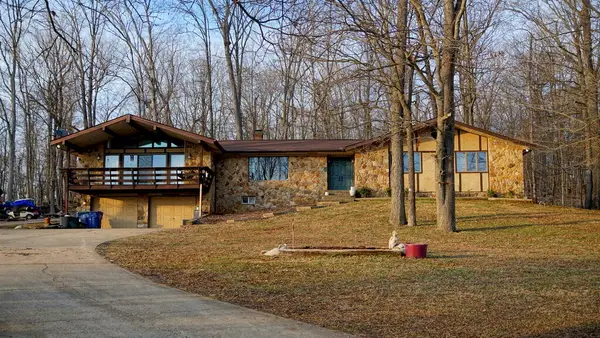 $425,000Active5 beds 4 baths3,330 sq. ft.
$425,000Active5 beds 4 baths3,330 sq. ft.386 Runway Boulevard, Somerset, KY 42503
MLS# 26002535Listed by: LAKE HOMES REALTY - New
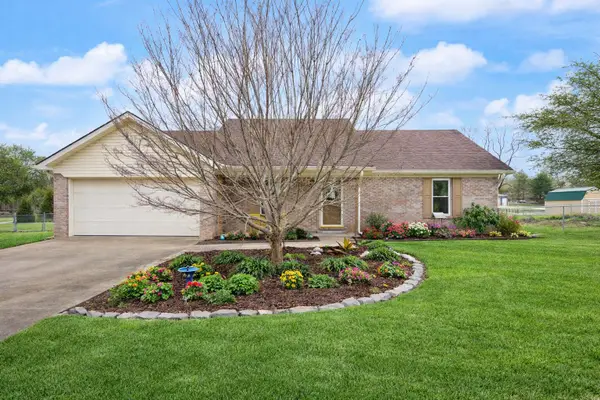 $259,900Active3 beds 2 baths1,376 sq. ft.
$259,900Active3 beds 2 baths1,376 sq. ft.68 Spring View Drive, Somerset, KY 42503
MLS# 26002515Listed by: LAKE CUMBERLAND REAL ESTATE PROFESSIONALS - Open Sun, 12 to 2pmNew
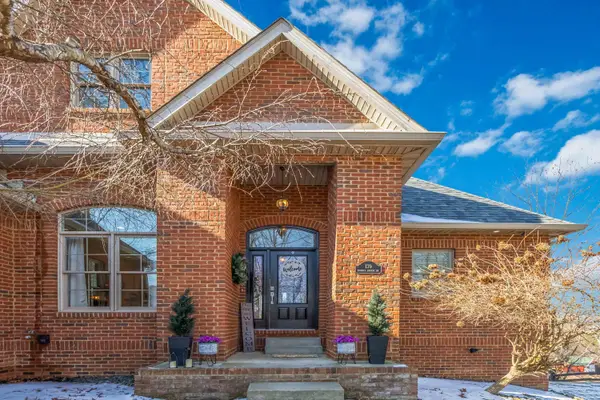 $549,900Active5 beds 3 baths5,449 sq. ft.
$549,900Active5 beds 3 baths5,449 sq. ft.139 Summer Breeze Drive, Somerset, KY 42503
MLS# 26002446Listed by: RO&CO REAL ESTATE - New
 $429,000Active3 beds 3 baths2,462 sq. ft.
$429,000Active3 beds 3 baths2,462 sq. ft.3954 Oak Hill Road, Somerset, KY 42503
MLS# 26002161Listed by: WEICHERT REALTORS FORD BROTHERS, INC. - New
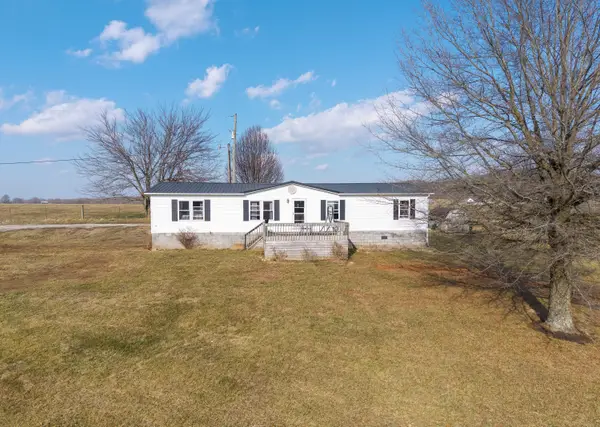 $175,000Active4 beds 2 baths1,736 sq. ft.
$175,000Active4 beds 2 baths1,736 sq. ft.5107 Mark Welborn Road, Somerset, KY 42503
MLS# 26002400Listed by: LAKE CUMBERLAND REAL ESTATE PROFESSIONALS  $104,900Pending2 beds 1 baths840 sq. ft.
$104,900Pending2 beds 1 baths840 sq. ft.112 Ashurst Street, Somerset, KY 42501
MLS# 26002324Listed by: WEICHERT REALTORS FORD BROTHERS, INC.

