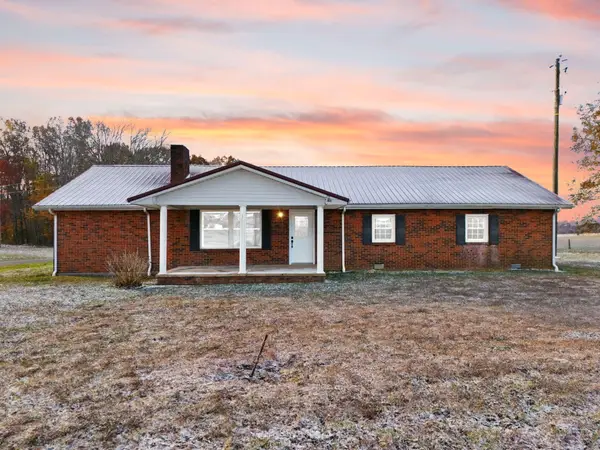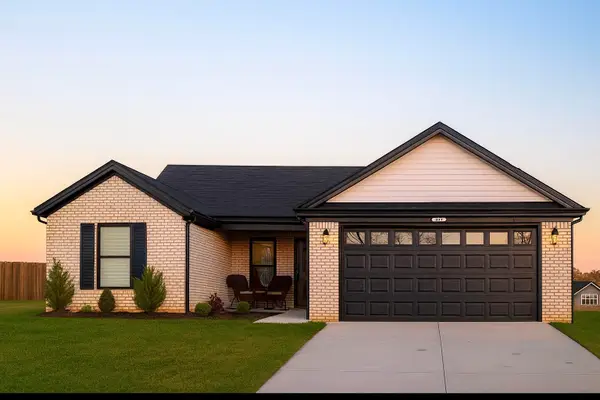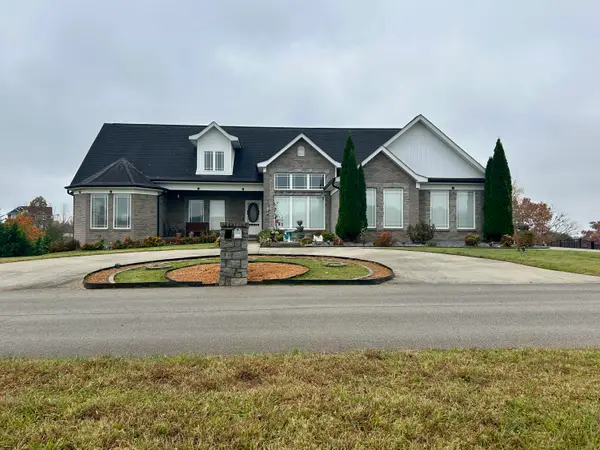3918 Hickory Hill Drive, Somerset, KY 42503
Local realty services provided by:ERA Select Real Estate
3918 Hickory Hill Drive,Somerset, KY 42503
$325,000
- 4 Beds
- 3 Baths
- 2,313 sq. ft.
- Single family
- Active
Listed by: anne crowder
Office: weichert realtors ford brothers, inc.
MLS#:25503127
Source:KY_LBAR
Price summary
- Price:$325,000
- Price per sq. ft.:$140.51
About this home
Come check out this stunning, recently remodeled home in Woodridge Estates! Located in a quiet neighborhood on almost an acre, you'll find peace and serenity while still being close to amenities. Step inside to find your master suite tucked on one side of the home with 3 bedrooms on the other. Along with a bonus room that is ideal for an office, play room, extra storage, or whatever else you could envision, this home has plenty of room for everyone. 3 full bathrooms offer privacy and space for all who enter. Enter the kitchen to see ample storage space and beautiful granite counter tops. The kitchen also includes a new microwave, new dishwasher, and new stove. When the sellers bought, the fridge was also brand new. In the cozy den/living room area you'll be greeted with a breathtaking fireplace that has a new rain guard, and big windows to let in natural light. Outside, there is a large, covered back patio and a detached garage for storage or a workshop area. This home has a brand new heat and air unit and a brand new, commercial dehumidifier in the crawl space. Don't miss your opportunity to call this house your home!
Contact an agent
Home facts
- Year built:1980
- Listing ID #:25503127
- Added:39 day(s) ago
- Updated:November 15, 2025 at 05:21 PM
Rooms and interior
- Bedrooms:4
- Total bathrooms:3
- Full bathrooms:3
- Living area:2,313 sq. ft.
Heating and cooling
- Heating:Heat Pump
Structure and exterior
- Year built:1980
- Building area:2,313 sq. ft.
- Lot area:0.95 Acres
Schools
- High school:Pulaski Co
- Middle school:Pulaski Co
- Elementary school:Pulaski Co
Utilities
- Water:Public
- Sewer:Septic Tank
Finances and disclosures
- Price:$325,000
- Price per sq. ft.:$140.51
New listings near 3918 Hickory Hill Drive
- New
 $137,000Active2 beds 2 baths1,100 sq. ft.
$137,000Active2 beds 2 baths1,100 sq. ft.6615 Public Road, Somerset, KY 42503
MLS# 25506135Listed by: CENTURY 21 ADVANTAGE REALTY - New
 $274,900Active4 beds 2 baths1,953 sq. ft.
$274,900Active4 beds 2 baths1,953 sq. ft.1237 Hwy. 934 Jet Ping Road, Somerset, KY 42503
MLS# 25506103Listed by: RE/MAX LAKETIME REALTY - New
 $229,000Active3 beds 2 baths1,452 sq. ft.
$229,000Active3 beds 2 baths1,452 sq. ft.3812 Castlewood Court, Somerset, KY 42503
MLS# 25506100Listed by: WEICHERT REALTORS FORD BROTHERS, INC. - New
 $18,900Active1 Acres
$18,900Active1 AcresLot 179 Genes Road, Somerset, KY 42501
MLS# 25506053Listed by: WILLIAMS ELITE REALTY - New
 $269,900Active3 beds 2 baths1,722 sq. ft.
$269,900Active3 beds 2 baths1,722 sq. ft.104 Meadowcrest Drive, Somerset, KY 42503
MLS# 25506046Listed by: KELLER WILLIAMS BLUEGRASS REALTY - LAKE CUMBERLAND - New
 $799,900Active4 beds 4 baths3,196 sq. ft.
$799,900Active4 beds 4 baths3,196 sq. ft.584 Cedar Pointe Drive, Somerset, KY 42501
MLS# 25506016Listed by: KELLER WILLIAMS BLUEGRASS REALTY - LAKE CUMBERLAND - New
 $315,000Active3 beds 2 baths1,730 sq. ft.
$315,000Active3 beds 2 baths1,730 sq. ft.149 Lone Oak Drive, Somerset, KY 42503
MLS# 25505999Listed by: CENTURY 21 ADVANTAGE REALTY - New
 $219,000Active3 beds 2 baths936 sq. ft.
$219,000Active3 beds 2 baths936 sq. ft.4724 Hwy 1643, Somerset, KY 42501
MLS# 25505997Listed by: KELLER WILLIAMS BLUEGRASS REALTY - LAKE CUMBERLAND - New
 $299,000Active3 beds 3 baths2,184 sq. ft.
$299,000Active3 beds 3 baths2,184 sq. ft.76 Waterford Way, Somerset, KY 42501
MLS# 25505951Listed by: EAGLE REALTY & DEVELOPMENT LLC - New
 $559,900Active3 beds 3 baths4,279 sq. ft.
$559,900Active3 beds 3 baths4,279 sq. ft.335 Natures Valley Drive, Somerset, KY 42503
MLS# 25505912Listed by: GOSSER REAL ESTATE
