415 Splendor View Drive, Somerset, KY 42503
Local realty services provided by:ERA Select Real Estate
415 Splendor View Drive,Somerset, KY 42503
$649,000
- 4 Beds
- 5 Baths
- 6,192 sq. ft.
- Single family
- Active
Listed by: r michael broughton
Office: weichert realtors ford brothers, inc.
MLS#:25504804
Source:KY_LBAR
Price summary
- Price:$649,000
- Price per sq. ft.:$104.81
About this home
Elegant Home on 1.12 Acres with Separate Apartment and Exceptional Features Welcome to this spacious and beautifully designed home, offering comfort, versatility, and timeless appeal. Nestled on 1.12 acres, this property features generous living spaces, thoughtful details, and a separate apartment — ideal for extended family, guests, or additional income. Main Level The main level boasts a luxurious master suite complete with a large walk-in closet, Jacuzzi tub, separate shower, and an additional closet for extra storage. The expansive living room opens directly to a covered patio, creating the perfect space for relaxing or entertaining. The chef's kitchen is both functional and inviting, featuring a large island with a sink, ample cabinet and counter space, a designated dining area, a cozy breakfast nook, and a built-in desk — ideal for meal planning or a small home workspace. Also on the main level is a private guest bedroom with its own full bath and extensive built-in cabinetry, perfect for displaying collections or keeping personal items organized. Completing the main level is a spacious utility room and a three-car garage providing plenty of room for vehicles and storage. Lower Level The finished basement offers impressive additional living space and flexibility. There are two multi-purpose rooms — one featuring a wet bar and access to a large mechanical/storage room, perfect for keeping seasonal items organized. The second room is ideal for a home theater, game room, or fitness area. The basement also includes a bedroom with a private bath, a comfortable sitting area, and a one-car garage with additional storage and a workshop area, providing a great setup for hobbies or projects. Separate Apartment This property includes a private one-bedroom apartment complete with a full kitchen, living room, and bath — an excellent option for guests, in-laws, or potential rental income. The apartment offers privacy with a separate entrance. Exterior & Grounds Situated on 1.12 acres, the grounds feature open space for outdoor activities, mature landscaping, and a large storage building for equipment, tools, or hobby workshop. The covered patio and spacious surroundings make this property perfect for those who value outdoor living. A Truly Exceptional Home With its combination of elegant design, thoughtful layout, and abundant space, this home offers everything you need — whether you're hosting gatherings, working from home, or simply enjoying the peace and comfort of your own retreat.
Contact an agent
Home facts
- Year built:2004
- Listing ID #:25504804
- Added:110 day(s) ago
- Updated:February 15, 2026 at 03:50 PM
Rooms and interior
- Bedrooms:4
- Total bathrooms:5
- Full bathrooms:5
- Living area:6,192 sq. ft.
Heating and cooling
- Cooling:Electric, Heat Pump
- Heating:Electric, Heat Pump
Structure and exterior
- Year built:2004
- Building area:6,192 sq. ft.
- Lot area:1.12 Acres
Schools
- High school:Pulaski Co
- Middle school:Northern Pulaski
- Elementary school:Pulaski Co
Utilities
- Water:Public
- Sewer:Septic Tank
Finances and disclosures
- Price:$649,000
- Price per sq. ft.:$104.81
New listings near 415 Splendor View Drive
- New
 $309,900Active3 beds 2 baths1,568 sq. ft.
$309,900Active3 beds 2 baths1,568 sq. ft.1036 Jesse Sears Road, Somerset, KY 42501
MLS# 26002659Listed by: RE/MAX LAKETIME REALTY - New
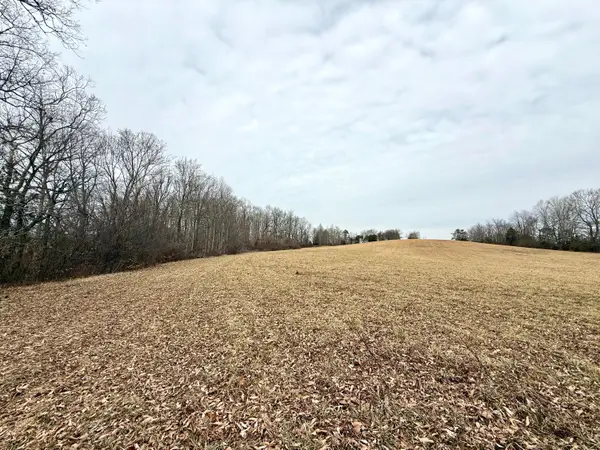 $225,000Active-- beds -- baths
$225,000Active-- beds -- baths2455 Ringgold Road, Somerset, KY 42503
MLS# 26002653Listed by: PROSPERITY REAL ESTATE - New
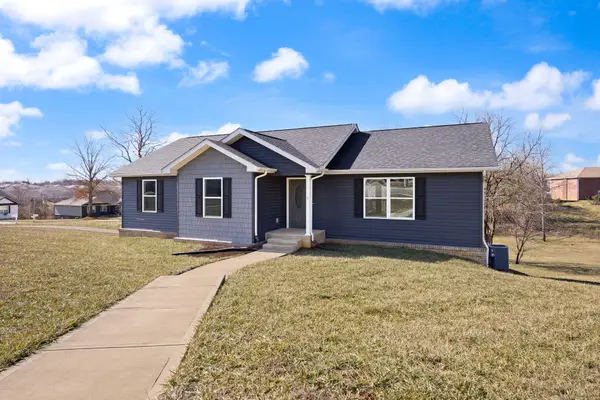 $299,500Active3 beds 2 baths2,087 sq. ft.
$299,500Active3 beds 2 baths2,087 sq. ft.81 Grand Crossing Court, Somerset, KY 42503
MLS# 26002650Listed by: COLDWELL BANKER LEGACY GROUP - New
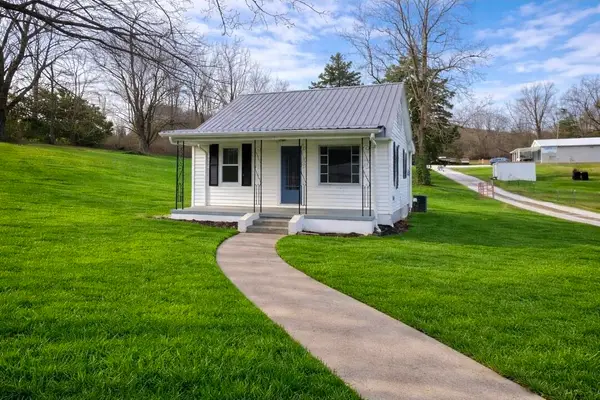 $169,900Active3 beds 1 baths1,100 sq. ft.
$169,900Active3 beds 1 baths1,100 sq. ft.211 Garner School Road, Somerset, KY 42503
MLS# 26002551Listed by: LAKE CUMBERLAND REAL ESTATE PROFESSIONALS - New
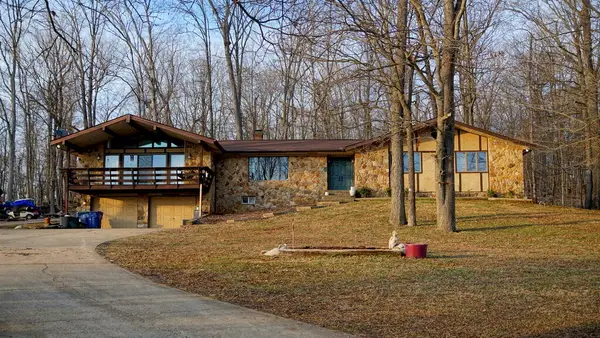 $425,000Active5 beds 4 baths3,330 sq. ft.
$425,000Active5 beds 4 baths3,330 sq. ft.386 Runway Boulevard, Somerset, KY 42503
MLS# 26002535Listed by: LAKE HOMES REALTY - New
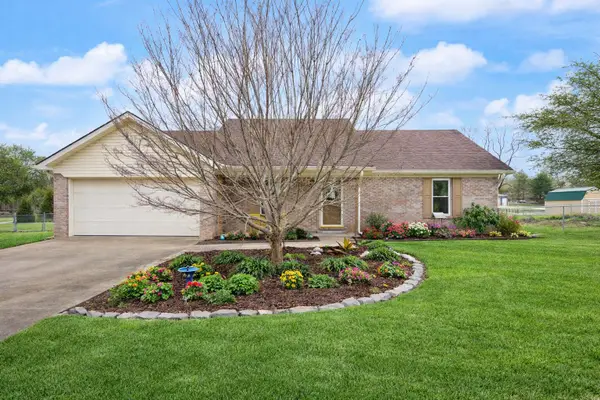 $259,900Active3 beds 2 baths1,376 sq. ft.
$259,900Active3 beds 2 baths1,376 sq. ft.68 Spring View Drive, Somerset, KY 42503
MLS# 26002515Listed by: LAKE CUMBERLAND REAL ESTATE PROFESSIONALS - Open Sun, 12 to 2pmNew
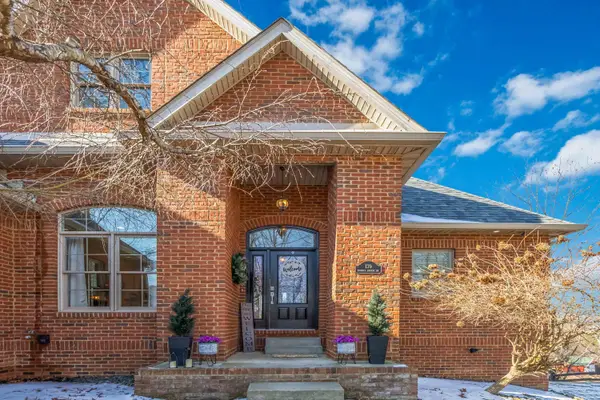 $549,900Active5 beds 3 baths5,449 sq. ft.
$549,900Active5 beds 3 baths5,449 sq. ft.139 Summer Breeze Drive, Somerset, KY 42503
MLS# 26002446Listed by: RO&CO REAL ESTATE - New
 $429,000Active3 beds 3 baths2,462 sq. ft.
$429,000Active3 beds 3 baths2,462 sq. ft.3954 Oak Hill Road, Somerset, KY 42503
MLS# 26002161Listed by: WEICHERT REALTORS FORD BROTHERS, INC. - New
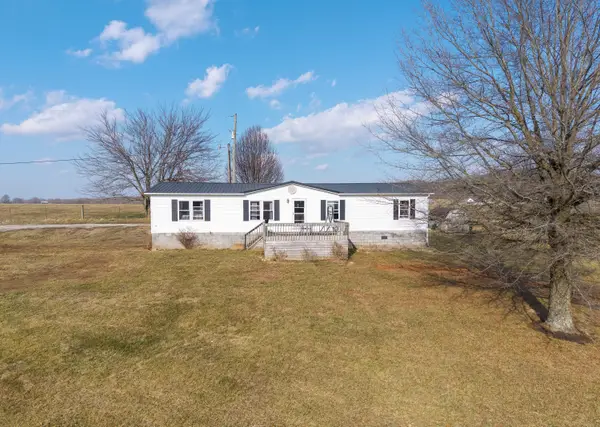 $175,000Active4 beds 2 baths1,736 sq. ft.
$175,000Active4 beds 2 baths1,736 sq. ft.5107 Mark Welborn Road, Somerset, KY 42503
MLS# 26002400Listed by: LAKE CUMBERLAND REAL ESTATE PROFESSIONALS  $104,900Pending2 beds 1 baths840 sq. ft.
$104,900Pending2 beds 1 baths840 sq. ft.112 Ashurst Street, Somerset, KY 42501
MLS# 26002324Listed by: WEICHERT REALTORS FORD BROTHERS, INC.

