420 Cedar Pointe Drive, Somerset, KY 42501
Local realty services provided by:ERA Select Real Estate
Listed by: matthew fouch
Office: keller williams commonwealth - somerset
MLS#:25504172
Source:KY_LBAR
Price summary
- Price:$1,099,900
- Price per sq. ft.:$205.86
About this home
Spacious 5,300+ Sq Ft Home with inground pool, finished basement & detached garage on 2.29 Acres! Come view this stunning two-story home with a fully finished basement that boasts a full kitchen, and exceptional amenities throughout. Situated on a beautiful 2.29-acre lot, this property combines rural feel, comfort, and impressive functionality. Perfect for a large family or multi-generational living. Step inside and you'll immediately notice the spacious layout, soaring ceilings, tons of windows with plenty of natural light. The main level features a attached garage, office/bedroom, full bathroom, sitting room, dining area, living area with fireplace. You'll fall in love with the updated kitchen with plenty of cabinets, a huge island, and upgraded countertops. The upstairs space features the primary suite, two additional large bedrooms and another full bathroom. The primary suite is spacious and has a huge bathroom complete with a large walk in closet. The finished basement is thoughtfully designed as a mother-in-law suite, complete with it's own living area, bedroom suite and convenient access to the backyard and pool. Outdoors, enjoy your own private oasis featuring an inground pool with a brand-new liner, expansive decks, and ample space for entertaining family and friends. The iron fencing and gates add both elegance and security to the property, while the concrete driveway and sidewalks provide a polished, clean look. Car enthusiasts or hobbyists will love the massive 30x60 detached garage in addition to the attached garage, offering abundant storage for lake toys and workspace. This home is also handicap accessible, featuring a chair lift on the stairs. Every window is professionally tinted for energy efficiency and comfort. From the beautifully landscaped grounds to the versatile indoor spaces, this property truly has it all. Luxury, convenience, and plenty of room to live, work, and play.
Contact an agent
Home facts
- Year built:2013
- Listing ID #:25504172
- Added:118 day(s) ago
- Updated:February 15, 2026 at 03:50 PM
Rooms and interior
- Bedrooms:5
- Total bathrooms:4
- Full bathrooms:4
- Living area:5,343 sq. ft.
Heating and cooling
- Cooling:Electric
- Heating:Electric, Heat Pump
Structure and exterior
- Year built:2013
- Building area:5,343 sq. ft.
- Lot area:2.29 Acres
Schools
- High school:Southwestern
- Middle school:Southern
- Elementary school:Burnside
Utilities
- Water:Public
- Sewer:Septic Tank
Finances and disclosures
- Price:$1,099,900
- Price per sq. ft.:$205.86
New listings near 420 Cedar Pointe Drive
- New
 $309,900Active3 beds 2 baths1,568 sq. ft.
$309,900Active3 beds 2 baths1,568 sq. ft.1036 Jesse Sears Road, Somerset, KY 42501
MLS# 26002659Listed by: RE/MAX LAKETIME REALTY - New
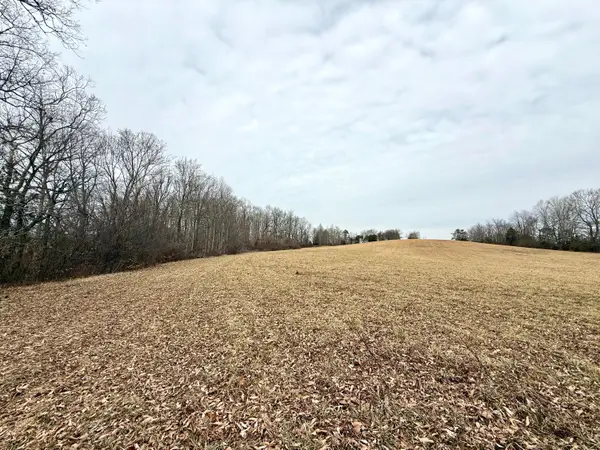 $225,000Active-- beds -- baths
$225,000Active-- beds -- baths2455 Ringgold Road, Somerset, KY 42503
MLS# 26002653Listed by: PROSPERITY REAL ESTATE - New
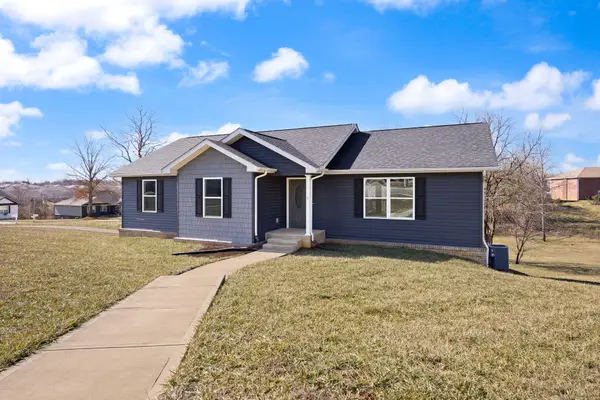 $299,500Active3 beds 2 baths2,087 sq. ft.
$299,500Active3 beds 2 baths2,087 sq. ft.81 Grand Crossing Court, Somerset, KY 42503
MLS# 26002650Listed by: COLDWELL BANKER LEGACY GROUP - New
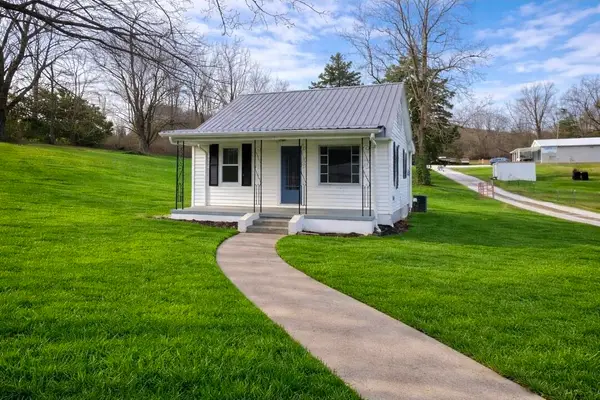 $169,900Active3 beds 1 baths1,100 sq. ft.
$169,900Active3 beds 1 baths1,100 sq. ft.211 Garner School Road, Somerset, KY 42503
MLS# 26002551Listed by: LAKE CUMBERLAND REAL ESTATE PROFESSIONALS - New
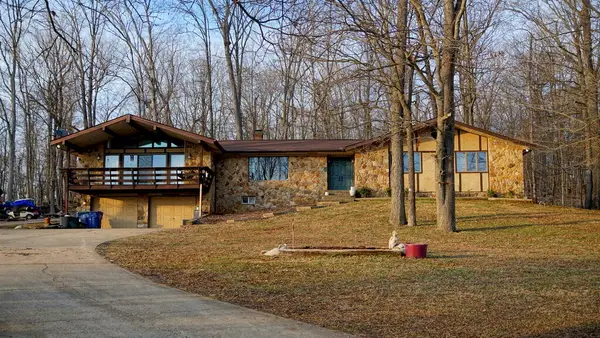 $425,000Active5 beds 4 baths3,330 sq. ft.
$425,000Active5 beds 4 baths3,330 sq. ft.386 Runway Boulevard, Somerset, KY 42503
MLS# 26002535Listed by: LAKE HOMES REALTY - New
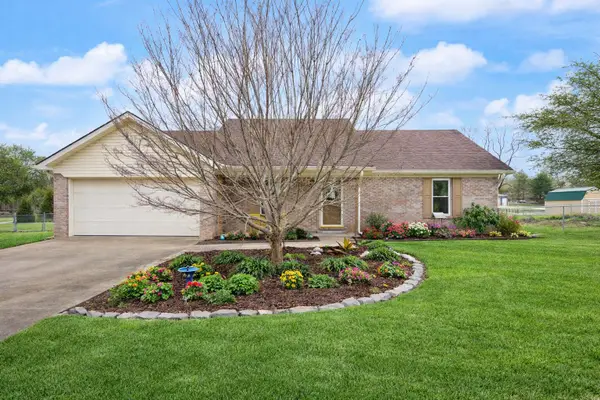 $259,900Active3 beds 2 baths1,376 sq. ft.
$259,900Active3 beds 2 baths1,376 sq. ft.68 Spring View Drive, Somerset, KY 42503
MLS# 26002515Listed by: LAKE CUMBERLAND REAL ESTATE PROFESSIONALS - Open Sun, 12 to 2pmNew
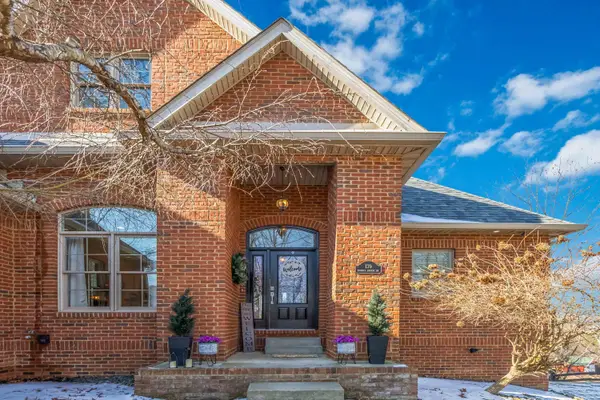 $549,900Active5 beds 3 baths5,449 sq. ft.
$549,900Active5 beds 3 baths5,449 sq. ft.139 Summer Breeze Drive, Somerset, KY 42503
MLS# 26002446Listed by: RO&CO REAL ESTATE - New
 $429,000Active3 beds 3 baths2,462 sq. ft.
$429,000Active3 beds 3 baths2,462 sq. ft.3954 Oak Hill Road, Somerset, KY 42503
MLS# 26002161Listed by: WEICHERT REALTORS FORD BROTHERS, INC. - New
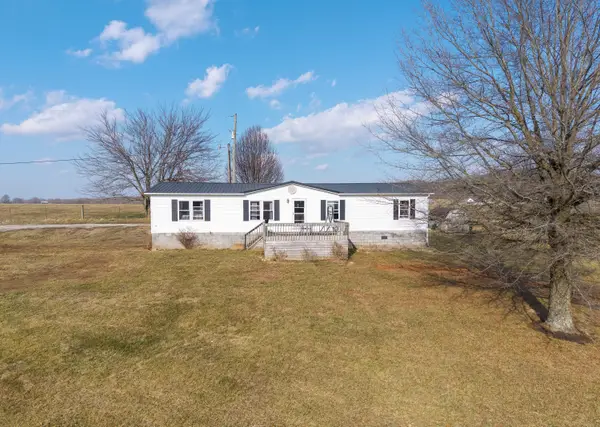 $175,000Active4 beds 2 baths1,736 sq. ft.
$175,000Active4 beds 2 baths1,736 sq. ft.5107 Mark Welborn Road, Somerset, KY 42503
MLS# 26002400Listed by: LAKE CUMBERLAND REAL ESTATE PROFESSIONALS  $104,900Pending2 beds 1 baths840 sq. ft.
$104,900Pending2 beds 1 baths840 sq. ft.112 Ashurst Street, Somerset, KY 42501
MLS# 26002324Listed by: WEICHERT REALTORS FORD BROTHERS, INC.

