43 Clear Lake Drive, Somerset, KY 42503
Local realty services provided by:ERA Team Realtors
43 Clear Lake Drive,Somerset, KY 42503
$412,500
- 3 Beds
- 3 Baths
- - sq. ft.
- Single family
- Sold
Listed by:sandy cook
Office:re/max laketime realty
MLS#:25500348
Source:KY_LBAR
Sorry, we are unable to map this address
Price summary
- Price:$412,500
About this home
Are you in the market for a new home in a highly desired area? Check out this 3 bedroom, 2.5 bath Ranch Style home, conveniently located in Twin Lakes Subd. As you enter this home you have a gorgeous entry foyer with hardwood floors that lead to an office or use as a formal dining room to the right or straight ahead to the very spacious Living Room (approx. 18x21) with French doors to your Kitchen/Dining Room or make it your Kitchen/Family Room. Custom trim adds to the detail and with higher ceilings throughout. The large kitchen with white cabinets & lots of counter space is a chef's delight with newer stainless steel appliances (2022) that convey and a spacious walk in pantry for additional storage! This single level home has a split floor plan for ultimate privacy with huge Master Bedroom (approx. 24x17) with a walk in closet that wows in size too. The ensuite bath comes with double vanity, jetted tub, new custom walk-in shower & double door closet on one side and 2 bedrooms & full bath on opposite side. Not only do you have an attached 2 car garage and attached utility garage but includes a 24x32 detached garage built in 2024 with mini split on site for climate control if you choose for a total of 5 garage spaces-WOW. More lake toys! Enjoy covered front & back porches for outdoor living and entertaining. And sits on a nicely landscaped half acre level lot. Low maintenance with no wood decks or railings to paint or stain. Improvements done in 2024 include new roof shingles, new master ensuite walk in shower, new heat pump. Lee's Ford Marina on beautiful Lake Cumberland approximately 9 miles. Downtown Somerset--Home of Somernites Cruise 2.5 miles. Close proximity to walking track, Somer Splash, 2 Golf Courses and so much more that Somerset has to offer. A lot of house for the money. Sellers have relocated out of area--start making your memories in this well loved home. Call to schedule your showing today.
Contact an agent
Home facts
- Year built:2005
- Listing ID #:25500348
- Added:53 day(s) ago
- Updated:October 27, 2025 at 07:46 PM
Rooms and interior
- Bedrooms:3
- Total bathrooms:3
- Full bathrooms:2
- Half bathrooms:1
Heating and cooling
- Cooling:Electric, Heat Pump
- Heating:Electric, Heat Pump
Structure and exterior
- Year built:2005
Schools
- High school:Pulaski Co
- Middle school:Northern Pulaski
- Elementary school:Pulaski Co
Utilities
- Water:Public
- Sewer:Septic Tank
Finances and disclosures
- Price:$412,500
New listings near 43 Clear Lake Drive
- New
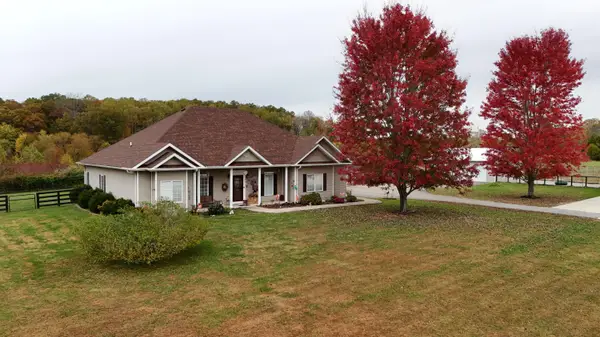 $749,900Active4 beds 3 baths2,033 sq. ft.
$749,900Active4 beds 3 baths2,033 sq. ft.145 Hamm School Road, Somerset, KY 42503
MLS# 25504754Listed by: CUMBERLAND REALTY GROUP & AUCTIONS LLC - New
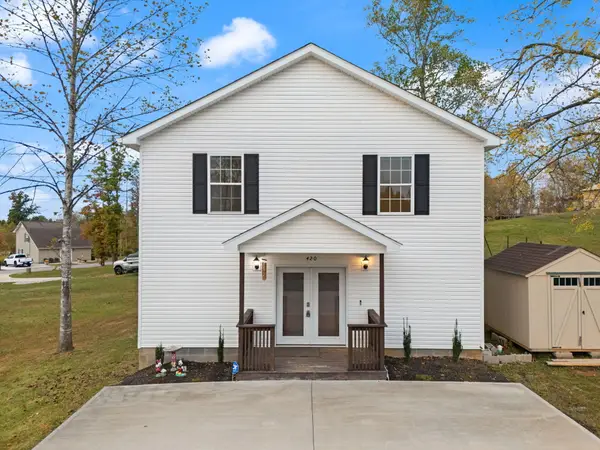 $199,900Active4 beds 2 baths1,568 sq. ft.
$199,900Active4 beds 2 baths1,568 sq. ft.420 Westgate Drive, Somerset, KY 42503
MLS# 25503967Listed by: KELLER WILLIAMS LEGACY GROUP - New
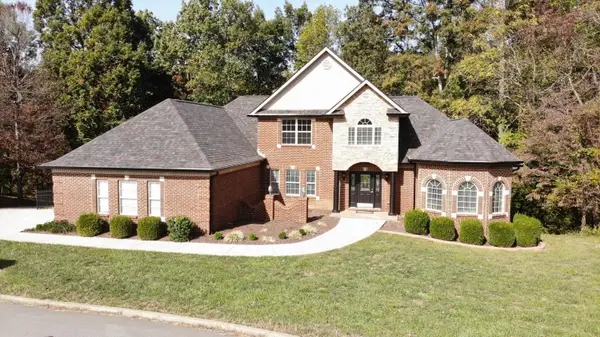 $499,000Active5 beds 4 baths4,780 sq. ft.
$499,000Active5 beds 4 baths4,780 sq. ft.58 Kolsons Landing Drive, Somerset, KY 42503
MLS# 25504703Listed by: WEICHERT REALTORS FORD BROTHERS, INC. - New
 $199,900Active61.55 Acres
$199,900Active61.55 Acres1407 Denton Phelps Road, Somerset, KY 42501
MLS# 25504650Listed by: CENTURY 21 ADVANTAGE REALTY - New
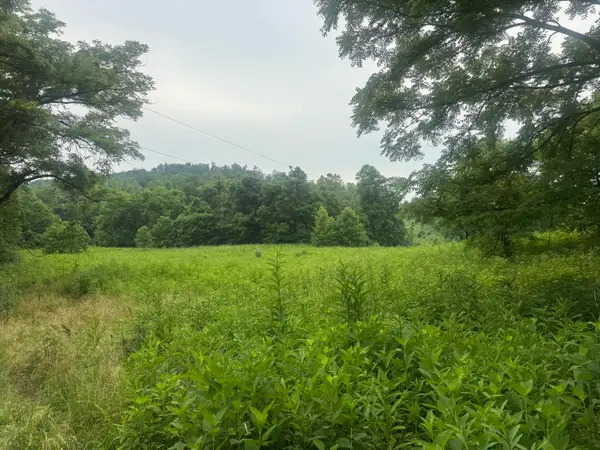 $379,000Active122.38 Acres
$379,000Active122.38 Acres500 Hail Bridge Road, Somerset, KY 42501
MLS# 25504592Listed by: COLDWELL BANKER LEGACY GROUP 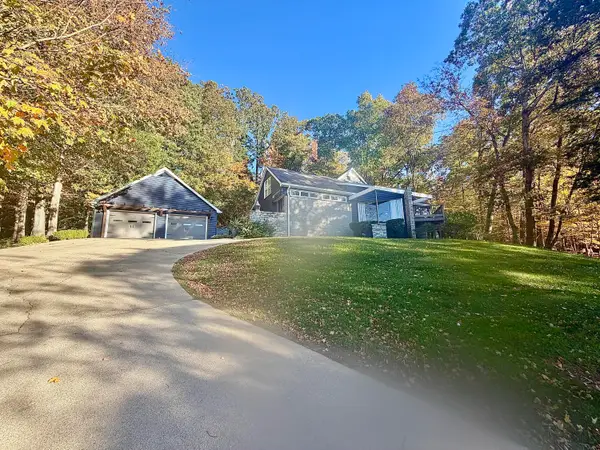 $399,900Pending3 beds 3 baths3,026 sq. ft.
$399,900Pending3 beds 3 baths3,026 sq. ft.3430 Woodhaven Drive, Somerset, KY 42503
MLS# 25504560Listed by: KELLER WILLIAMS BLUEGRASS REALTY - LAKE CUMBERLAND- New
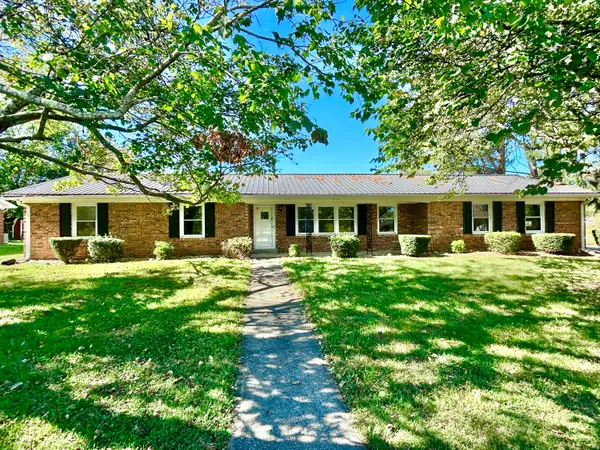 $239,900Active3 beds 2 baths2,820 sq. ft.
$239,900Active3 beds 2 baths2,820 sq. ft.223 Apache Trail, Somerset, KY 42501
MLS# 25504399Listed by: LAKE CUMBERLAND REAL ESTATE PROFESSIONALS - New
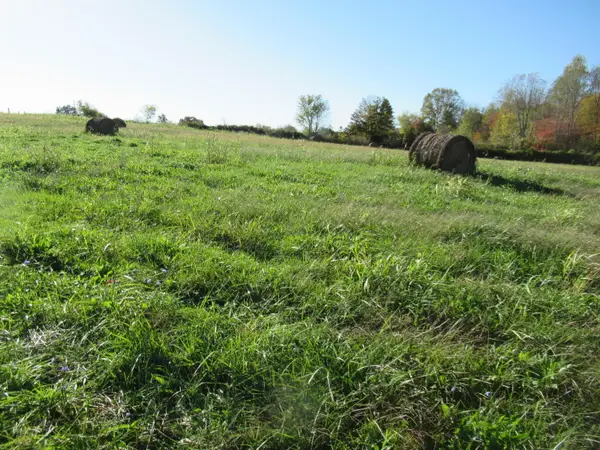 $125,000Active11.31 Acres
$125,000Active11.31 Acres3532 Hwy 461 Tract 2, Somerset, KY 42503
MLS# 25504384Listed by: WEICHERT REALTORS - FORD BROTHERS - New
 $24,900Active0.35 Acres
$24,900Active0.35 Acres203 Mound Street, Somerset, KY 42501
MLS# 25504370Listed by: CENTURY 21 ADVANTAGE REALTY - New
 $399,900Active4 beds 3 baths3,002 sq. ft.
$399,900Active4 beds 3 baths3,002 sq. ft.201 Oak Valley Drive, Somerset, KY 42503
MLS# 25504326Listed by: KELLER WILLIAMS BLUEGRASS REALTY - LAKE CUMBERLAND
