442 Woods Edge Drive, Somerset, KY 42503
Local realty services provided by:ERA Select Real Estate
442 Woods Edge Drive,Somerset, KY 42503
$799,900
- 5 Beds
- 3 Baths
- 4,750 sq. ft.
- Single family
- Active
Listed by: the millie weaver team - millie weaver, millie king weaver
Office: keller williams bluegrass realty - lake cumberland
MLS#:25018803
Source:KY_LBAR
Price summary
- Price:$799,900
- Price per sq. ft.:$168.4
About this home
Introducing this stunning new home by Hargis General Contracting LLC, This home is a true modern dream, offering 5 bedrooms and 3 bathrooms across an expansive 4,750 sq ft layout. Enjoy open floor plan living with quartz counters and gorgeous kitchen cabinets, all complemented by brushed gold fixtures throughout. The main floor features three bedrooms, including a luxurious master suite with an en suite bath, soaking tub, and a massive tiled shower. The open basement offers even more living space with a kitchenette, two huge bedrooms, an additional bath, storm shelter/storage room and a large den—perfect for entertaining or accommodating guests. With a two-car garage on the main level and a third garage in the basement, there's room for all your vehicles and storage needs. Located in the desirable Woods Edge subdivision, you'll have direct access to a golf cart path leading to Eagles Nest Country Club. Don't miss your chance to call this beautiful property your new home!
Contact an agent
Home facts
- Year built:2025
- Listing ID #:25018803
- Added:175 day(s) ago
- Updated:February 15, 2026 at 03:50 PM
Rooms and interior
- Bedrooms:5
- Total bathrooms:3
- Full bathrooms:3
- Living area:4,750 sq. ft.
Heating and cooling
- Cooling:Heat Pump
- Heating:Heat Pump
Structure and exterior
- Year built:2025
- Building area:4,750 sq. ft.
- Lot area:0.61 Acres
Schools
- High school:Pulaski Co
- Middle school:Northern Pulaski
- Elementary school:Pulaski Co
Utilities
- Water:Public
- Sewer:Septic Tank
Finances and disclosures
- Price:$799,900
- Price per sq. ft.:$168.4
New listings near 442 Woods Edge Drive
- New
 $309,900Active3 beds 2 baths1,568 sq. ft.
$309,900Active3 beds 2 baths1,568 sq. ft.1036 Jesse Sears Road, Somerset, KY 42501
MLS# 26002659Listed by: RE/MAX LAKETIME REALTY - New
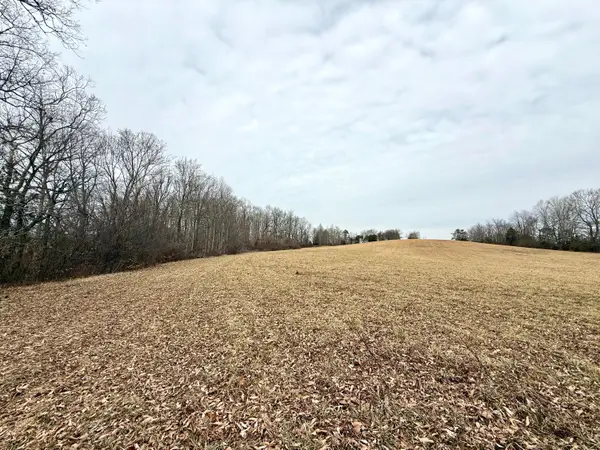 $225,000Active-- beds -- baths
$225,000Active-- beds -- baths2455 Ringgold Road, Somerset, KY 42503
MLS# 26002653Listed by: PROSPERITY REAL ESTATE - New
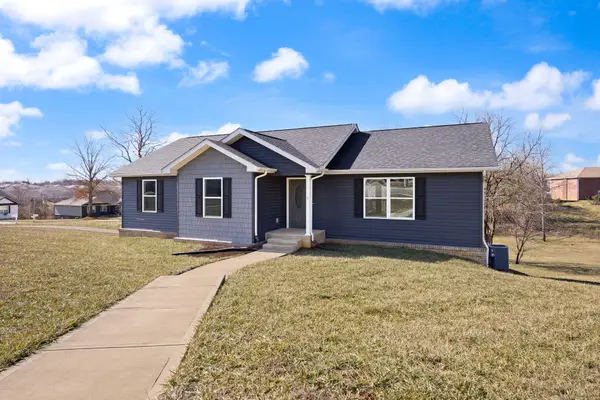 $299,500Active3 beds 2 baths2,087 sq. ft.
$299,500Active3 beds 2 baths2,087 sq. ft.81 Grand Crossing Court, Somerset, KY 42503
MLS# 26002650Listed by: COLDWELL BANKER LEGACY GROUP - New
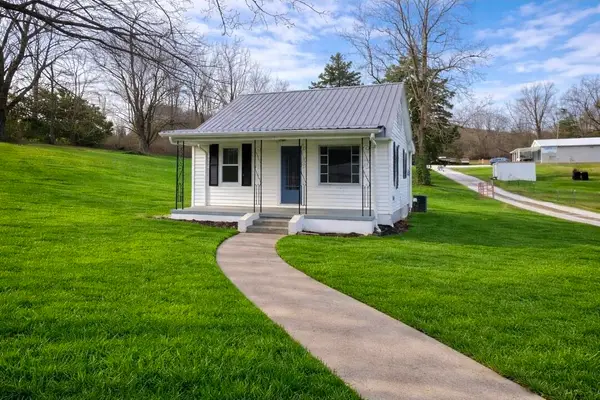 $169,900Active3 beds 1 baths1,100 sq. ft.
$169,900Active3 beds 1 baths1,100 sq. ft.211 Garner School Road, Somerset, KY 42503
MLS# 26002551Listed by: LAKE CUMBERLAND REAL ESTATE PROFESSIONALS - New
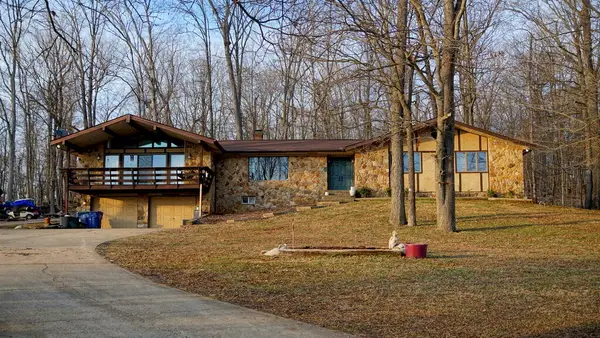 $425,000Active5 beds 4 baths3,330 sq. ft.
$425,000Active5 beds 4 baths3,330 sq. ft.386 Runway Boulevard, Somerset, KY 42503
MLS# 26002535Listed by: LAKE HOMES REALTY - New
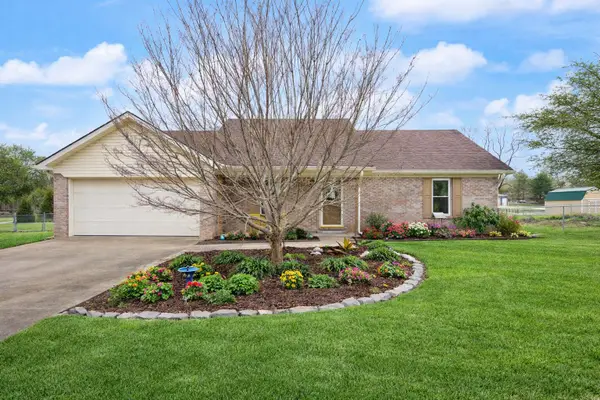 $259,900Active3 beds 2 baths1,376 sq. ft.
$259,900Active3 beds 2 baths1,376 sq. ft.68 Spring View Drive, Somerset, KY 42503
MLS# 26002515Listed by: LAKE CUMBERLAND REAL ESTATE PROFESSIONALS - Open Sun, 12 to 2pmNew
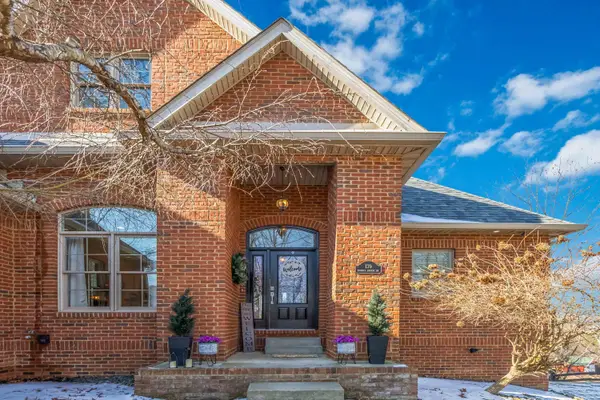 $549,900Active5 beds 3 baths5,449 sq. ft.
$549,900Active5 beds 3 baths5,449 sq. ft.139 Summer Breeze Drive, Somerset, KY 42503
MLS# 26002446Listed by: RO&CO REAL ESTATE - New
 $429,000Active3 beds 3 baths2,462 sq. ft.
$429,000Active3 beds 3 baths2,462 sq. ft.3954 Oak Hill Road, Somerset, KY 42503
MLS# 26002161Listed by: WEICHERT REALTORS FORD BROTHERS, INC. - New
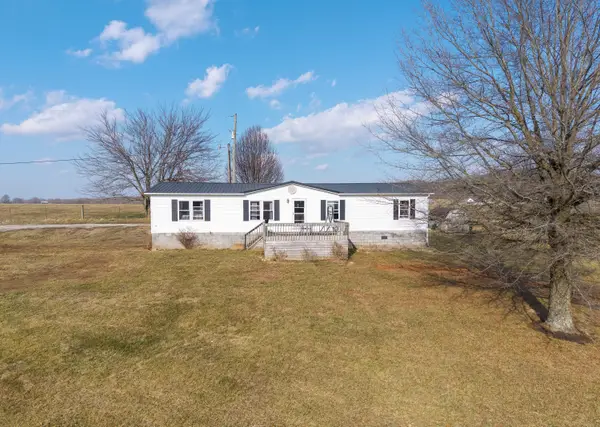 $175,000Active4 beds 2 baths1,736 sq. ft.
$175,000Active4 beds 2 baths1,736 sq. ft.5107 Mark Welborn Road, Somerset, KY 42503
MLS# 26002400Listed by: LAKE CUMBERLAND REAL ESTATE PROFESSIONALS  $104,900Pending2 beds 1 baths840 sq. ft.
$104,900Pending2 beds 1 baths840 sq. ft.112 Ashurst Street, Somerset, KY 42501
MLS# 26002324Listed by: WEICHERT REALTORS FORD BROTHERS, INC.

