4936 Highway 1643, Somerset, KY 42501
Local realty services provided by:ERA Team Realtors
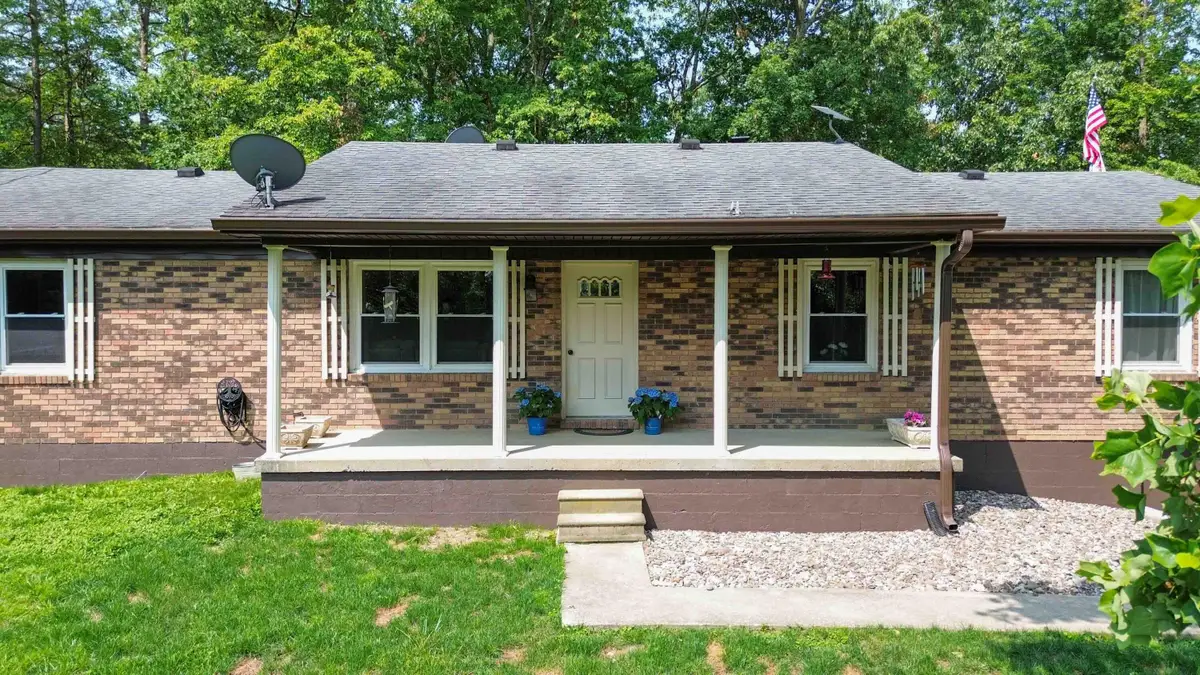


4936 Highway 1643,Somerset, KY 42501
$445,000
- 4 Beds
- 2 Baths
- 2,397 sq. ft.
- Single family
- Active
Listed by:michella tuttle
Office:century 21 advantage realty
MLS#:25012018
Source:KY_LBAR
Price summary
- Price:$445,000
- Price per sq. ft.:$185.65
About this home
Hunter's Paradise on 21+ Acres! BRAND NEW ROOF, HOT WATER HEATER AND NEW 6' GUTTERS! All replaced in June 2025 This spacious 4BR/2BA home offers 2,397 sq ft on the main level plus 1,489 sq ft in the basement. Features include a large dining room, eat-in kitchen, cozy living room, Granite countertops, updated walk-in tiled showers in guest and en-suite, wood-burning stove, storm shelter, and two bonus rooms in the partially finished basement. Enjoy year-round relaxation in the heated and cooled enclosed sunroom with windows overlooking the woods. Outdoors, you'll find several outbuildings, a 2-stall barn, a pond that could be brought back to it's beauty and a 40x26 detached garage, a large attached workshop with attic storage, perfect for tools, hobbies, or equipment. a tree house with slide and sand box. Ideal for a small farm, with room for livestock, gardening, or ATVs. The land offers a mix of woods and open areas, perfect for hunting, hiking, or creating your dream homestead. Public water, septic tank system, and a DSC security system with existing security cameras provide added comfort and protection. Privacy, nature, and space to live freely, this property has it all
Directions Driving Directions: 1From Highway 80, take KY-914 (the Somerset Bypass) and travel approximately 4.5 miles. Turn left onto KY-192 W and continue for about 3.2 miles. Then, turn right onto Stewart Road and follow it for 1 mile to the end. Turn right onto KY-1643, and the property at 4936 Highway 1643 will be approximately 0.3 miles on the right.
Contact an agent
Home facts
- Year built:1987
- Listing Id #:25012018
- Added:67 day(s) ago
- Updated:August 15, 2025 at 03:38 PM
Rooms and interior
- Bedrooms:4
- Total bathrooms:2
- Full bathrooms:2
- Living area:2,397 sq. ft.
Heating and cooling
- Cooling:Electric, Heat Pump
- Heating:Electric, Heat Pump, Wood Stove
Structure and exterior
- Year built:1987
- Building area:2,397 sq. ft.
- Lot area:21.26 Acres
Schools
- High school:Pulaski Co
- Middle school:Southern
- Elementary school:Burnside
Utilities
- Water:Public
- Sewer:Septic Tank
Finances and disclosures
- Price:$445,000
- Price per sq. ft.:$185.65
New listings near 4936 Highway 1643
- New
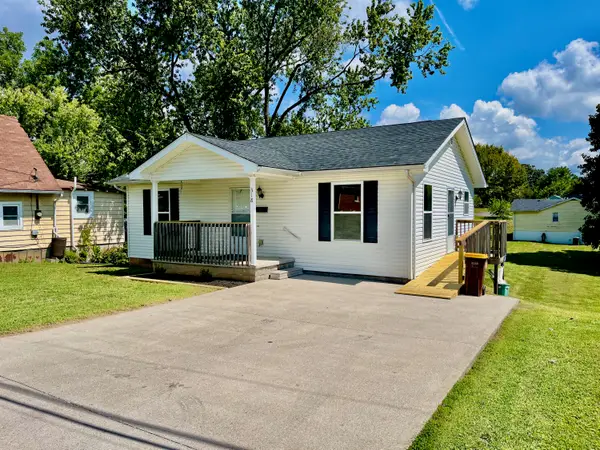 $159,000Active2 beds 1 baths875 sq. ft.
$159,000Active2 beds 1 baths875 sq. ft.318 Duncan Street, Somerset, KY 42501
MLS# 25018248Listed by: GODBY REALTY & AUCTION - New
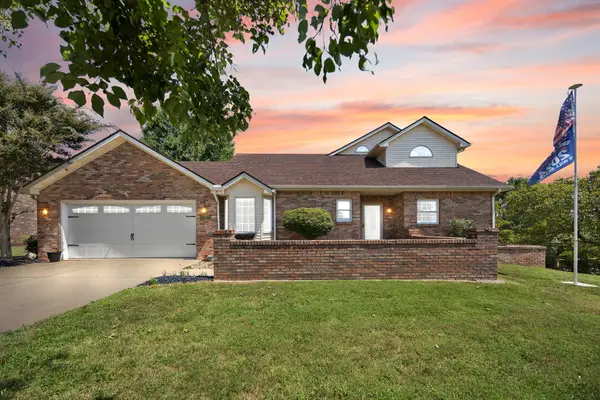 $319,000Active3 beds 2 baths2,553 sq. ft.
$319,000Active3 beds 2 baths2,553 sq. ft.66 Brookview Drive Drive, Somerset, KY 42503
MLS# 25018227Listed by: RE/MAX LAKETIME REALTY LONDON - New
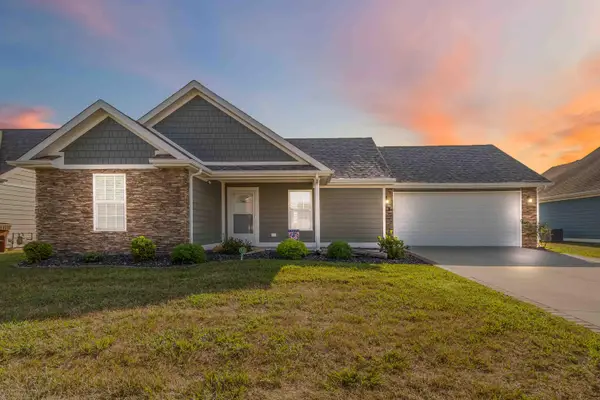 $259,900Active2 beds 2 baths968 sq. ft.
$259,900Active2 beds 2 baths968 sq. ft.28 Leaflet Avenue, Somerset, KY 42503
MLS# 25018222Listed by: LAKE CUMBERLAND REAL ESTATE PROFESSIONALS - New
 $210,000Active3 beds 2 baths1,568 sq. ft.
$210,000Active3 beds 2 baths1,568 sq. ft.855 Denton Phelps Road, Somerset, KY 42501
MLS# 25018150Listed by: CENTURY 21 ADVANTAGE REALTY - New
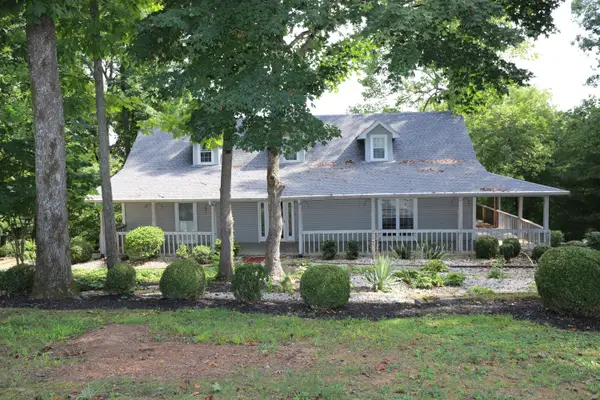 $425,000Active4 beds 4 baths3,419 sq. ft.
$425,000Active4 beds 4 baths3,419 sq. ft.258 Earl Neely Road, Somerset, KY 42503
MLS# 25018128Listed by: CUMBERLAND REALTY GROUP & AUCTIONS LLC - New
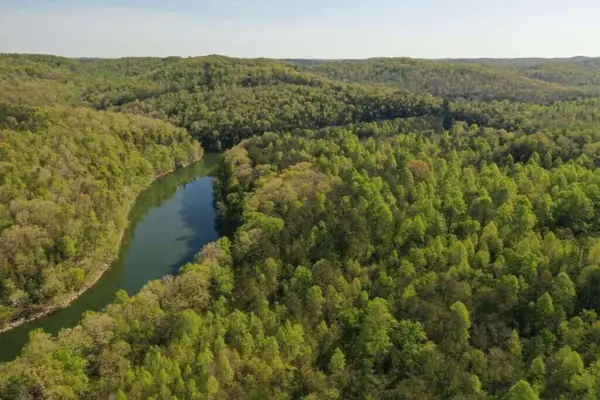 $49,900Active2.31 Acres
$49,900Active2.31 Acres0 Hail Meece Road, Somerset, KY 42503
MLS# 25018106Listed by: DIY FLAT FEE.COM - New
 $450,000Active3 beds 4 baths3,588 sq. ft.
$450,000Active3 beds 4 baths3,588 sq. ft.1716 Talon Way, Somerset, KY 42503
MLS# 25018096Listed by: BLUEGRASS PROPERTIES GROUP - New
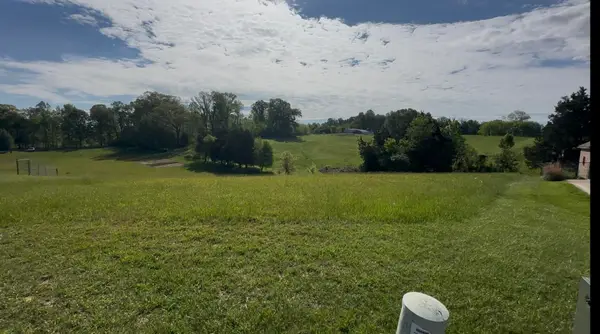 $19,500Active0.78 Acres
$19,500Active0.78 Acres236 East Horizon Hills Drive, Somerset, KY 42503
MLS# 25017932Listed by: WEICHERT REALTORS FORD BROTHERS, INC. - New
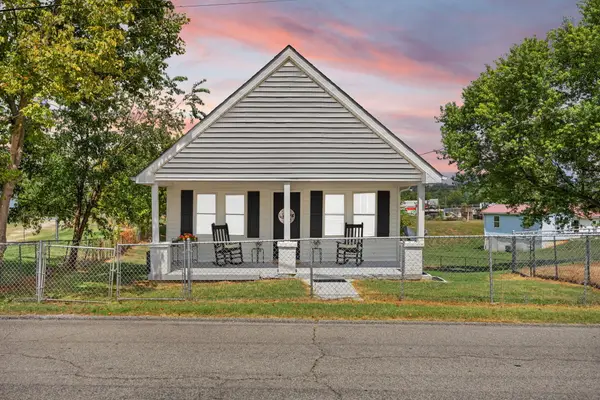 $199,000Active3 beds 2 baths1,640 sq. ft.
$199,000Active3 beds 2 baths1,640 sq. ft.1024 West Columbia Street, Somerset, KY 42503
MLS# 25018043Listed by: EAGLE REALTY & DEVELOPMENT LLC - New
 $59,900Active5.56 Acres
$59,900Active5.56 Acres9999 Alexander Spur Rd, Somerset, KY 42503
MLS# 25018025Listed by: WEICHERT REALTORS - FORD BROTHERS
