514 Waitsboro Drive, Somerset, KY 42503
Local realty services provided by:ERA Select Real Estate
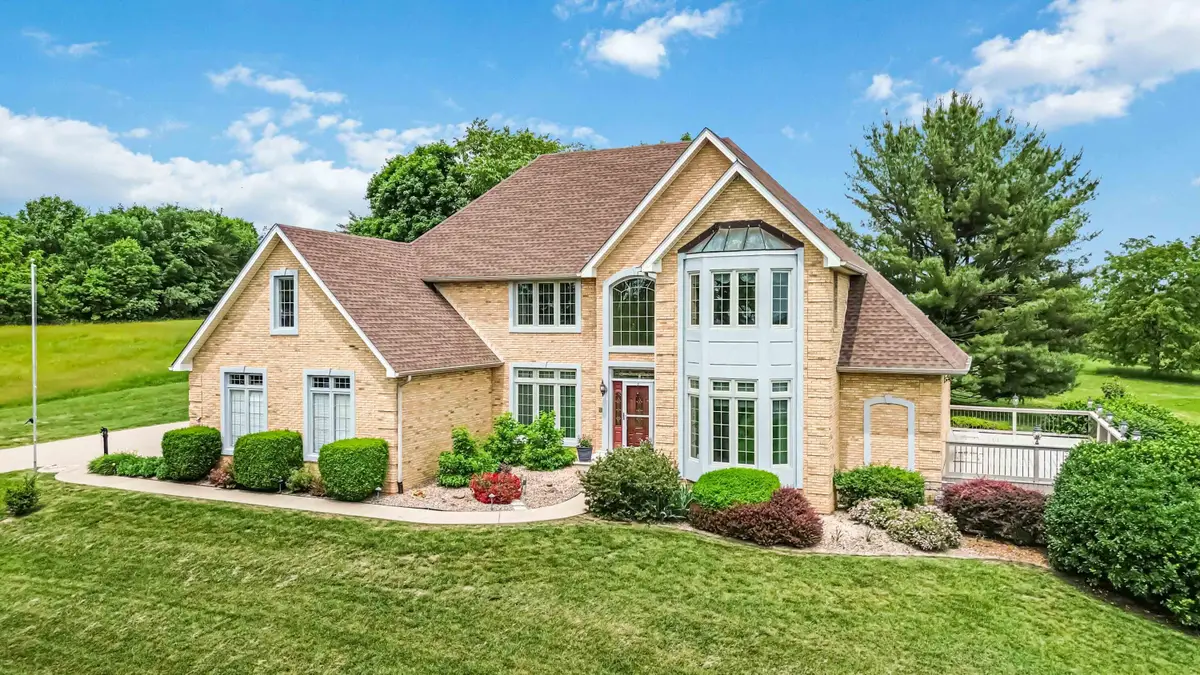
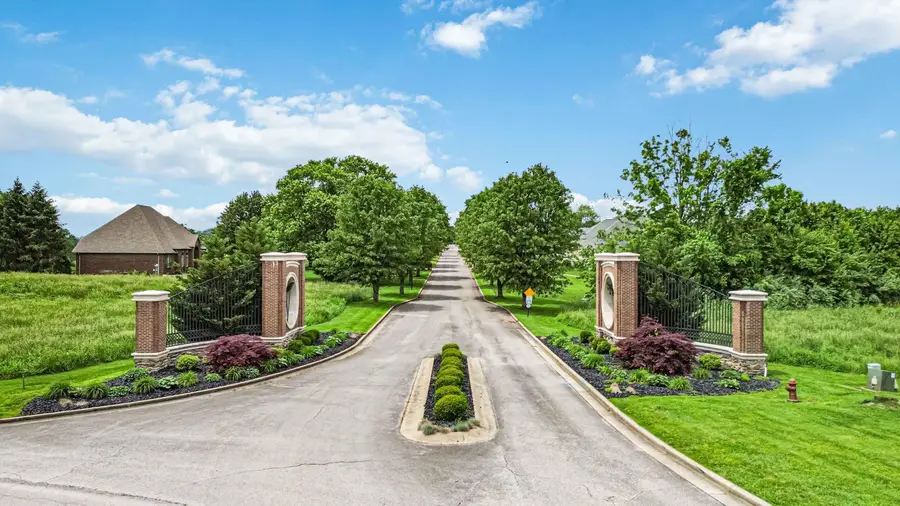
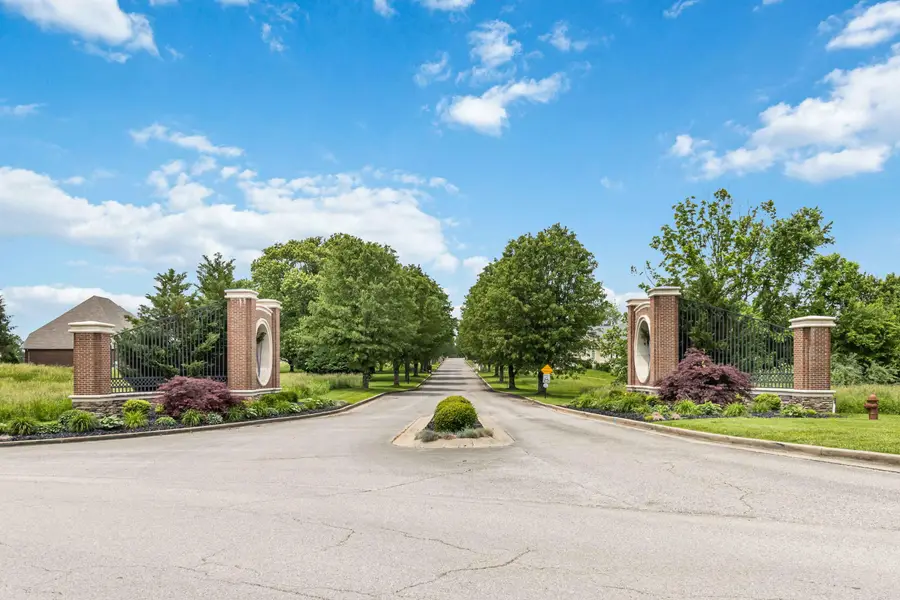
514 Waitsboro Drive,Somerset, KY 42503
$795,000
- 4 Beds
- 4 Baths
- 3,535 sq. ft.
- Single family
- Active
Listed by:eva f sanford
Office:keller williams commonwealth
MLS#:25011024
Source:KY_LBAR
Price summary
- Price:$795,000
- Price per sq. ft.:$224.89
About this home
Immerse yourself in the epitome of luxury living at this exquisite Waitsboro Estates residence, perched atop a picturesque hill. With four spacious bedrooms and three-and-a-half bathrooms, this impeccable property boasts breathtaking hardwood flooring, a grand two-story foyer, and elegant formal living and dining rooms. The gourmet kitchen features stunning Travertine tile flooring, while the family room offers a cozy retreat with a gas log fireplace and French doors leading to a spacious covered patio. The primary suite is a serene oasis, complete with a newly remodeled marble and tile walk-in shower and an expansive walk-in closet. The second level presents three additional bedrooms, two full bathrooms, and a versatile bonus room. From both levels, enjoy breathtaking views of Lake Cumberland. Relax on the rear covered patio or unwind in the unfinished walk-out basement with a separate patio. Recent upgrades include a new furnace, hard-wired Generac, water softener, and new landscaping. This rare gem is a must-have; don't miss out on the opportunity to make it yours.
Contact an agent
Home facts
- Year built:1995
- Listing Id #:25011024
- Added:298 day(s) ago
- Updated:August 15, 2025 at 03:38 PM
Rooms and interior
- Bedrooms:4
- Total bathrooms:4
- Full bathrooms:3
- Half bathrooms:1
- Living area:3,535 sq. ft.
Heating and cooling
- Cooling:Electric, Heat Pump
- Heating:Electric, Heat Pump, Natural Gas
Structure and exterior
- Year built:1995
- Building area:3,535 sq. ft.
- Lot area:0.58 Acres
Schools
- High school:Pulaski Co
- Middle school:Pulaski Co
- Elementary school:Pulaski Co
Utilities
- Water:Public
- Sewer:Septic Tank
Finances and disclosures
- Price:$795,000
- Price per sq. ft.:$224.89
New listings near 514 Waitsboro Drive
- New
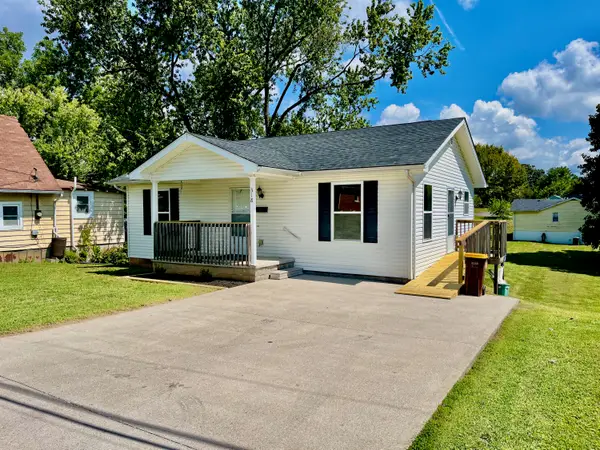 $159,000Active2 beds 1 baths875 sq. ft.
$159,000Active2 beds 1 baths875 sq. ft.318 Duncan Street, Somerset, KY 42501
MLS# 25018248Listed by: GODBY REALTY & AUCTION - New
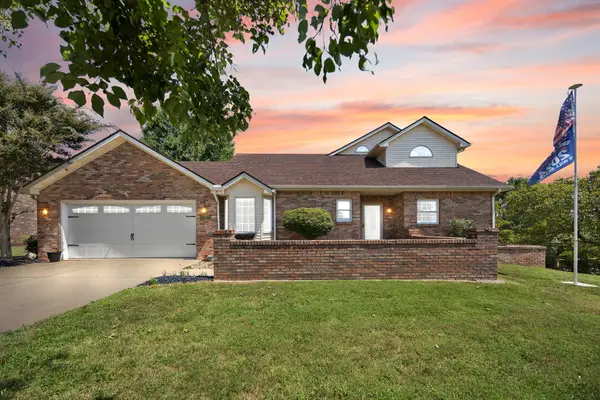 $319,000Active3 beds 2 baths2,553 sq. ft.
$319,000Active3 beds 2 baths2,553 sq. ft.66 Brookview Drive Drive, Somerset, KY 42503
MLS# 25018227Listed by: RE/MAX LAKETIME REALTY LONDON - New
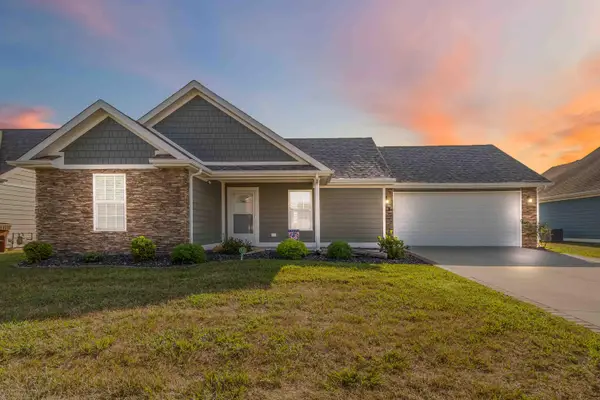 $259,900Active2 beds 2 baths968 sq. ft.
$259,900Active2 beds 2 baths968 sq. ft.28 Leaflet Avenue, Somerset, KY 42503
MLS# 25018222Listed by: LAKE CUMBERLAND REAL ESTATE PROFESSIONALS - New
 $210,000Active3 beds 2 baths1,568 sq. ft.
$210,000Active3 beds 2 baths1,568 sq. ft.855 Denton Phelps Road, Somerset, KY 42501
MLS# 25018150Listed by: CENTURY 21 ADVANTAGE REALTY - New
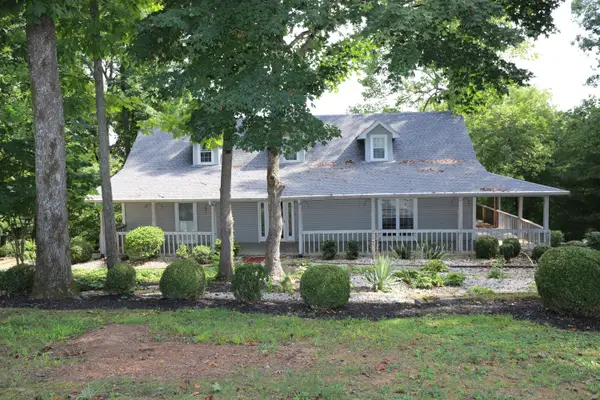 $425,000Active4 beds 4 baths3,419 sq. ft.
$425,000Active4 beds 4 baths3,419 sq. ft.258 Earl Neely Road, Somerset, KY 42503
MLS# 25018128Listed by: CUMBERLAND REALTY GROUP & AUCTIONS LLC - New
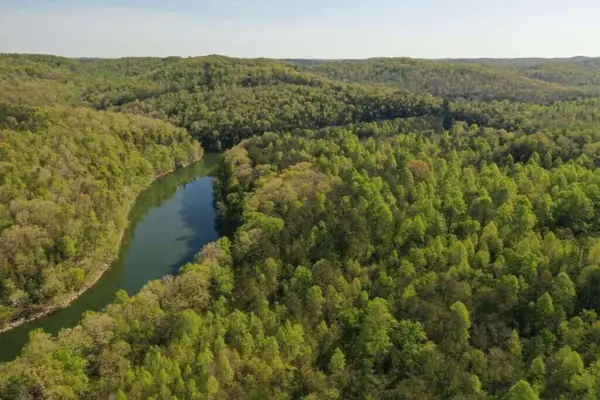 $49,900Active2.31 Acres
$49,900Active2.31 Acres0 Hail Meece Road, Somerset, KY 42503
MLS# 25018106Listed by: DIY FLAT FEE.COM - New
 $450,000Active3 beds 4 baths3,588 sq. ft.
$450,000Active3 beds 4 baths3,588 sq. ft.1716 Talon Way, Somerset, KY 42503
MLS# 25018096Listed by: BLUEGRASS PROPERTIES GROUP - New
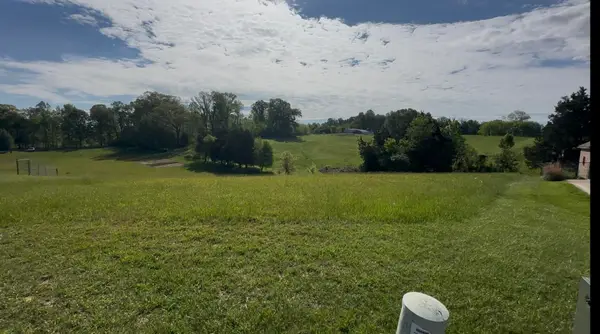 $19,500Active0.78 Acres
$19,500Active0.78 Acres236 East Horizon Hills Drive, Somerset, KY 42503
MLS# 25017932Listed by: WEICHERT REALTORS FORD BROTHERS, INC. - New
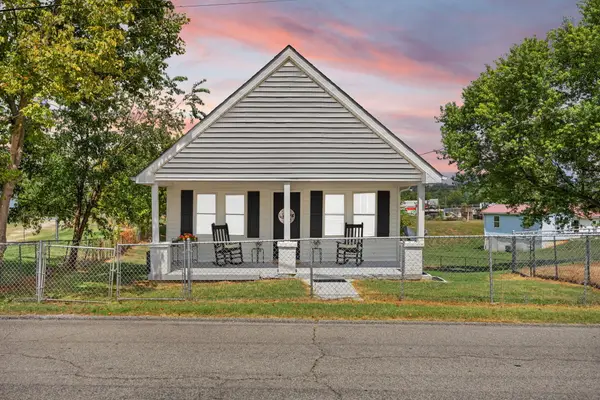 $199,000Active3 beds 2 baths1,640 sq. ft.
$199,000Active3 beds 2 baths1,640 sq. ft.1024 West Columbia Street, Somerset, KY 42503
MLS# 25018043Listed by: EAGLE REALTY & DEVELOPMENT LLC - New
 $59,900Active5.56 Acres
$59,900Active5.56 Acres9999 Alexander Spur Rd, Somerset, KY 42503
MLS# 25018025Listed by: WEICHERT REALTORS - FORD BROTHERS
