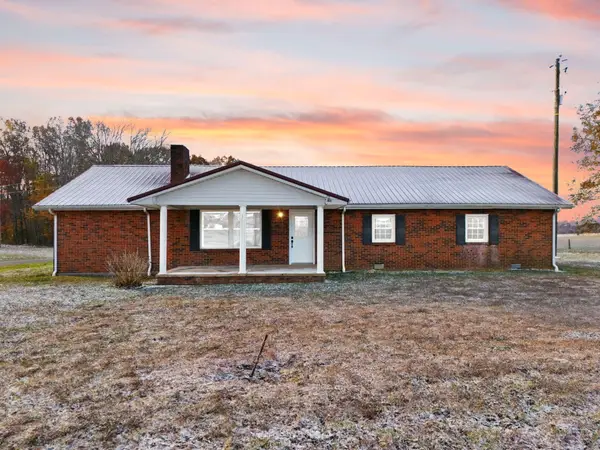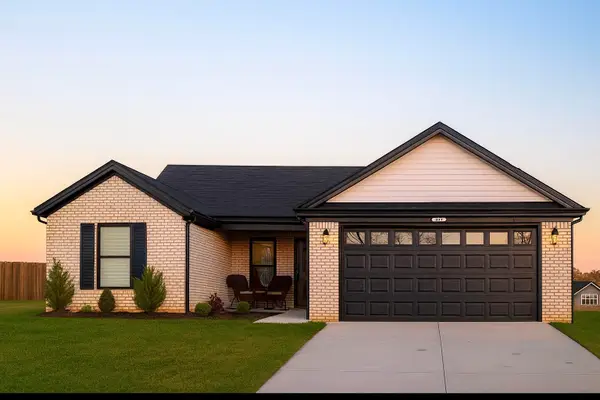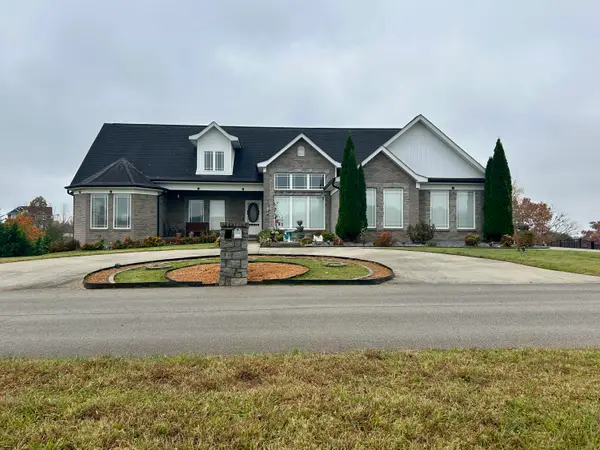566 Oak Leaf Ln, Somerset, KY 42503
Local realty services provided by:ERA Team Realtors
Listed by: the millie weaver team - millie weaver
Office: keller williams bluegrass realty - lake cumberland
MLS#:25501651
Source:KY_LBAR
Price summary
- Price:$995,000
- Price per sq. ft.:$160.02
About this home
**Stunning Craftsman Home with Lake Views - Your Dream Awaits!** Welcome to your new sanctuary! This exquisite 5-bedroom, 4-bathroom Craftsman-style home, built in 2021, combines modern elegance with timeless charm, nestled perfectly on two private lots with breathtaking views of a tranquil lake. As you step inside, you are greeted by an expansive open floor plan that seamlessly connects the living, dining, and kitchen areas, adorned with soaring vaulted ship ceilings that create a sense of grandeur. The heart of this home is undoubtedly the chef's kitchen, featuring custom white cabinetry, luxurious granite countertops, and a huge walk-in pantry that makes storage a breeze. Enjoy cozy evenings in the inviting living room, accentuated by two electric fireplaces with built-in shelving, offering warmth and sophistication. The engineered hardwood floors flow throughout, enhancing the home's aesthetic while ensuring easy maintenance. Retreat to the master en suite, a true haven of relaxation, showcasing a coffered ship lap ceiling that adds depth and character. Unwind in the soaking tub or invigorate your senses in the stylish tiled shower - this master suite is designed for your comfort and pleasure. The split bedroom floor plan ensures privacy for everyone, with four additional spacious bedrooms ready to accommodate family and friends. Venture outdoors to discover your private paradise! The covered Trex deck, with dual levels, invites you to soak in the serene views of the lake while enjoying your morning coffee or hosting unforgettable gatherings. Roller blind shades add comfort and style to your outdoor experience, allowing you to create the perfect ambiance. But that's not all! The full finished walk-out basement is a versatile space designed for entertaining or accommodating guests. Complete with a second kitchen, dining room, living room, and additional bedrooms, this area offers endless possibilities - from creating a cozy guest suite to hosting game nights and movie marathons. Energy efficiency is paramount with spray foam insulation, UV/Security Protective tinted windows and low utility bills, making this home not only beautiful but also economical to live in. Don't miss your chance to own this remarkable home where luxury meets comfort, and where every detail has been thoughtfully considered. Schedule a private showing today and step into the life you've always dreamed of! This stunning Craftsman home is more than just a property; it's a lifestyle waiting to be embraced. Act fast - your dream home awaits!
Contact an agent
Home facts
- Year built:2021
- Listing ID #:25501651
- Added:58 day(s) ago
- Updated:November 15, 2025 at 05:21 PM
Rooms and interior
- Bedrooms:5
- Total bathrooms:4
- Full bathrooms:4
- Living area:6,218 sq. ft.
Heating and cooling
- Cooling:Electric, Heat Pump
- Heating:Forced Air, Heat Pump
Structure and exterior
- Year built:2021
- Building area:6,218 sq. ft.
- Lot area:1.1 Acres
Schools
- High school:Pulaski Co
- Middle school:Northern Pulaski
- Elementary school:Northern
Utilities
- Water:Public
- Sewer:Septic Tank
Finances and disclosures
- Price:$995,000
- Price per sq. ft.:$160.02
New listings near 566 Oak Leaf Ln
- New
 $137,000Active2 beds 2 baths1,100 sq. ft.
$137,000Active2 beds 2 baths1,100 sq. ft.6615 Public Road, Somerset, KY 42503
MLS# 25506135Listed by: CENTURY 21 ADVANTAGE REALTY - New
 $274,900Active4 beds 2 baths1,953 sq. ft.
$274,900Active4 beds 2 baths1,953 sq. ft.1237 Hwy. 934 Jet Ping Road, Somerset, KY 42503
MLS# 25506103Listed by: RE/MAX LAKETIME REALTY - New
 $229,000Active3 beds 2 baths1,452 sq. ft.
$229,000Active3 beds 2 baths1,452 sq. ft.3812 Castlewood Court, Somerset, KY 42503
MLS# 25506100Listed by: WEICHERT REALTORS FORD BROTHERS, INC. - New
 $18,900Active1 Acres
$18,900Active1 AcresLot 179 Genes Road, Somerset, KY 42501
MLS# 25506053Listed by: WILLIAMS ELITE REALTY - New
 $269,900Active3 beds 2 baths1,722 sq. ft.
$269,900Active3 beds 2 baths1,722 sq. ft.104 Meadowcrest Drive, Somerset, KY 42503
MLS# 25506046Listed by: KELLER WILLIAMS BLUEGRASS REALTY - LAKE CUMBERLAND - New
 $799,900Active4 beds 4 baths3,196 sq. ft.
$799,900Active4 beds 4 baths3,196 sq. ft.584 Cedar Pointe Drive, Somerset, KY 42501
MLS# 25506016Listed by: KELLER WILLIAMS BLUEGRASS REALTY - LAKE CUMBERLAND - New
 $315,000Active3 beds 2 baths1,730 sq. ft.
$315,000Active3 beds 2 baths1,730 sq. ft.149 Lone Oak Drive, Somerset, KY 42503
MLS# 25505999Listed by: CENTURY 21 ADVANTAGE REALTY - New
 $219,000Active3 beds 2 baths936 sq. ft.
$219,000Active3 beds 2 baths936 sq. ft.4724 Hwy 1643, Somerset, KY 42501
MLS# 25505997Listed by: KELLER WILLIAMS BLUEGRASS REALTY - LAKE CUMBERLAND - New
 $299,000Active3 beds 3 baths2,184 sq. ft.
$299,000Active3 beds 3 baths2,184 sq. ft.76 Waterford Way, Somerset, KY 42501
MLS# 25505951Listed by: EAGLE REALTY & DEVELOPMENT LLC - New
 $559,900Active3 beds 3 baths4,279 sq. ft.
$559,900Active3 beds 3 baths4,279 sq. ft.335 Natures Valley Drive, Somerset, KY 42503
MLS# 25505912Listed by: GOSSER REAL ESTATE
