76 Waterford Way, Somerset, KY 42501
Local realty services provided by:ERA Select Real Estate
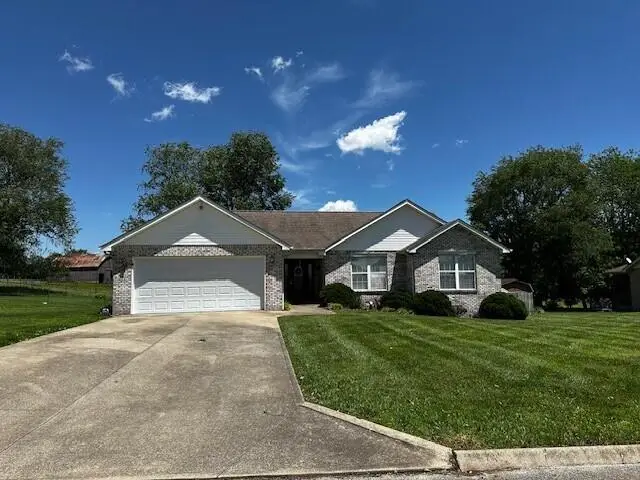


76 Waterford Way,Somerset, KY 42501
$319,000
- 3 Beds
- 3 Baths
- 2,184 sq. ft.
- Single family
- Active
Listed by:linda skaarup
Office:eagle realty & development llc.
MLS#:25010381
Source:KY_LBAR
Price summary
- Price:$319,000
- Price per sq. ft.:$146.06
About this home
Looking for a spacious home? You found it! Gigantic living room and primary suite! Everything on one level! But wait there's more, the backyard is fenced-in and there is a detached garage in addition to the large attached garage. Primary bedroom is huge and also has a sitting room or use it as a nursery. Jetted tub and separate shower and walk-in closet just off the primary. Roomy kitchen has area for a table and you also have a dining room. Utility room off the kitchen is also a half bath. Two large bedrooms are located across the hall. New wood flooring installed in living room, hall and dining room, new tile in the kitchen. Both installed in 2023. Eggs still too expensive for you? Raise your own chickens in the coop behind the detached garage. Property backs up to a farm. Beautiful views surround you. Amazing backyard has lots of room to run!
Contact an agent
Home facts
- Year built:1997
- Listing Id #:25010381
- Added:90 day(s) ago
- Updated:August 15, 2025 at 03:38 PM
Rooms and interior
- Bedrooms:3
- Total bathrooms:3
- Full bathrooms:2
- Half bathrooms:1
- Living area:2,184 sq. ft.
Heating and cooling
- Cooling:Heat Pump
- Heating:Electric, Heat Pump
Structure and exterior
- Year built:1997
- Building area:2,184 sq. ft.
- Lot area:0.4 Acres
Schools
- High school:Pulaski Co
- Middle school:Northern Pulaski
- Elementary school:Shopville
Utilities
- Water:Public
- Sewer:Septic Tank
Finances and disclosures
- Price:$319,000
- Price per sq. ft.:$146.06
New listings near 76 Waterford Way
- New
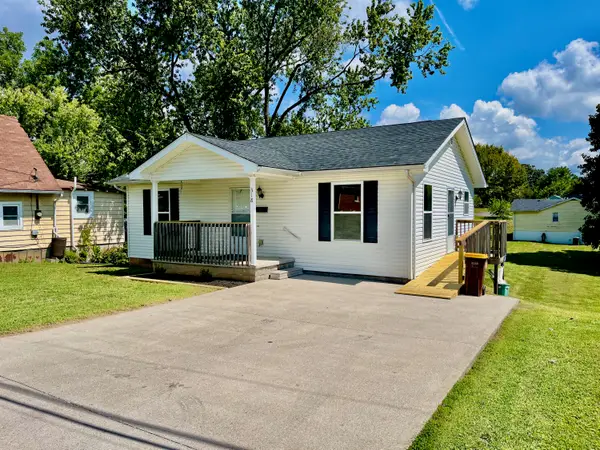 $159,000Active2 beds 1 baths875 sq. ft.
$159,000Active2 beds 1 baths875 sq. ft.318 Duncan Street, Somerset, KY 42501
MLS# 25018248Listed by: GODBY REALTY & AUCTION - New
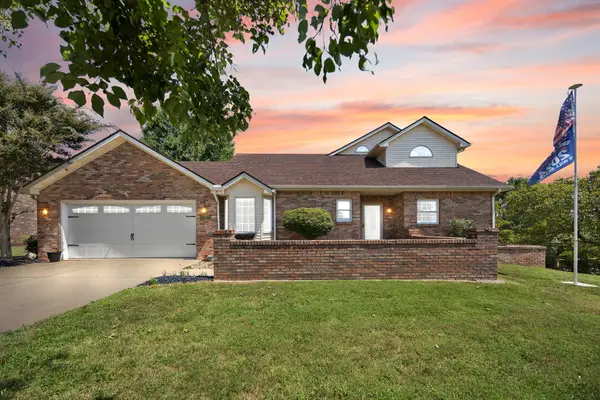 $319,000Active3 beds 2 baths2,553 sq. ft.
$319,000Active3 beds 2 baths2,553 sq. ft.66 Brookview Drive Drive, Somerset, KY 42503
MLS# 25018227Listed by: RE/MAX LAKETIME REALTY LONDON - New
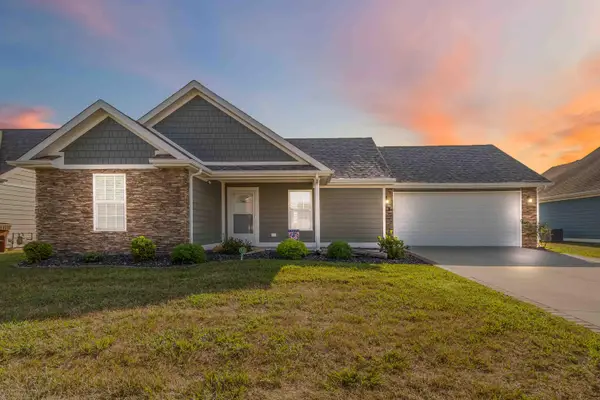 $259,900Active2 beds 2 baths968 sq. ft.
$259,900Active2 beds 2 baths968 sq. ft.28 Leaflet Avenue, Somerset, KY 42503
MLS# 25018222Listed by: LAKE CUMBERLAND REAL ESTATE PROFESSIONALS - New
 $210,000Active3 beds 2 baths1,568 sq. ft.
$210,000Active3 beds 2 baths1,568 sq. ft.855 Denton Phelps Road, Somerset, KY 42501
MLS# 25018150Listed by: CENTURY 21 ADVANTAGE REALTY - New
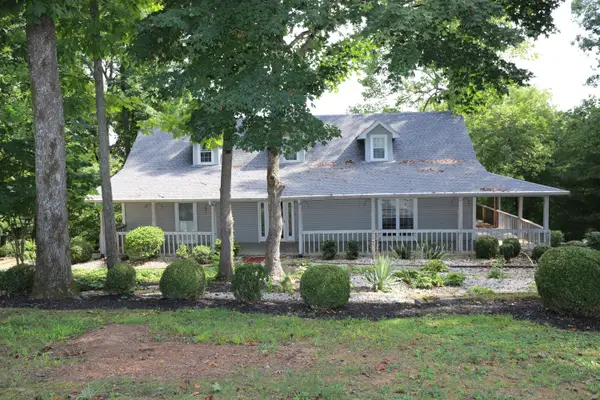 $425,000Active4 beds 4 baths3,419 sq. ft.
$425,000Active4 beds 4 baths3,419 sq. ft.258 Earl Neely Road, Somerset, KY 42503
MLS# 25018128Listed by: CUMBERLAND REALTY GROUP & AUCTIONS LLC - New
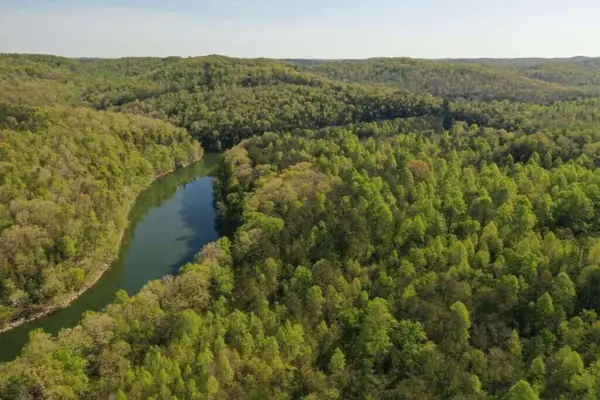 $49,900Active2.31 Acres
$49,900Active2.31 Acres0 Hail Meece Road, Somerset, KY 42503
MLS# 25018106Listed by: DIY FLAT FEE.COM - New
 $450,000Active3 beds 4 baths3,588 sq. ft.
$450,000Active3 beds 4 baths3,588 sq. ft.1716 Talon Way, Somerset, KY 42503
MLS# 25018096Listed by: BLUEGRASS PROPERTIES GROUP - New
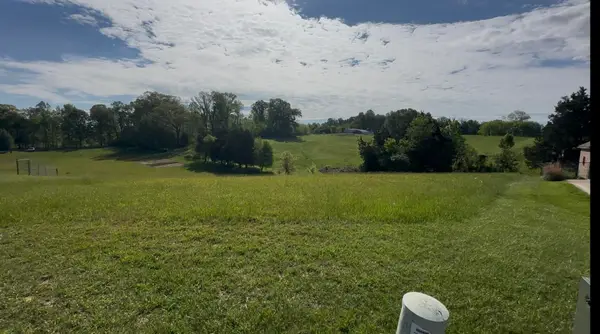 $19,500Active0.78 Acres
$19,500Active0.78 Acres236 East Horizon Hills Drive, Somerset, KY 42503
MLS# 25017932Listed by: WEICHERT REALTORS FORD BROTHERS, INC. - New
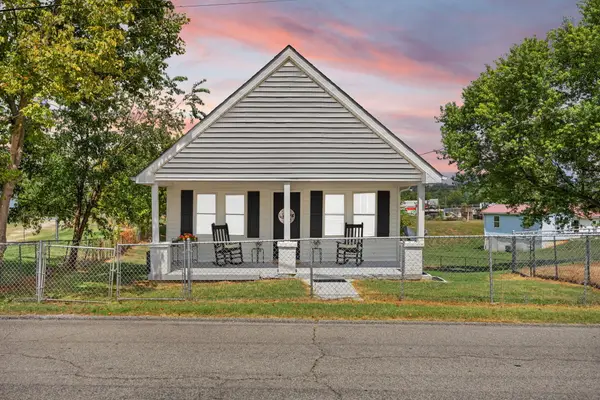 $199,000Active3 beds 2 baths1,640 sq. ft.
$199,000Active3 beds 2 baths1,640 sq. ft.1024 West Columbia Street, Somerset, KY 42503
MLS# 25018043Listed by: EAGLE REALTY & DEVELOPMENT LLC - New
 $59,900Active5.56 Acres
$59,900Active5.56 Acres9999 Alexander Spur Rd, Somerset, KY 42503
MLS# 25018025Listed by: WEICHERT REALTORS - FORD BROTHERS
