83 Harts Pl Dr Drive, Somerset, KY 42501
Local realty services provided by:ERA Select Real Estate



83 Harts Pl Dr Drive,Somerset, KY 42501
$295,000
- 3 Beds
- 2 Baths
- 1,793 sq. ft.
- Single family
- Active
Listed by:perla hernandez
Office:my lake cumberland realty group
MLS#:25010382
Source:KY_LBAR
Price summary
- Price:$295,000
- Price per sq. ft.:$164.53
About this home
If you are looking for a one-of-a-kind home designed for comfort, convenience, and peace of mind, this split-bedroom, ranch style home is for you. It was built with steal frame which makes it extra strong and adds peace of mind against wood-eating insects.
This gem boasts a large kitchen with tons of cabinets and counter space, big enough to add an island, if you wish. The kitchen flows seamlessly into the spacious dining room and living room. The master suite is generously sized, and complete with a spacious walk-in closet and en suite bathroom. The second bathroom sits between the two spare bedrooms for convenience and privacy. The large laundry room takes you into the oversize two-car garage which has tons of extra storage space, not counting the extra-large storage unit in the beautiful fenced-in backyard which is surrounded by trees and flower bushes that provide complete privacy.
Located only 4 miles from downtown.
Agent/owner. Call or text 606-425-3597 to schedule viewings or use ShowingTime.
Contact an agent
Home facts
- Year built:1997
- Listing Id #:25010382
- Added:90 day(s) ago
- Updated:August 15, 2025 at 03:38 PM
Rooms and interior
- Bedrooms:3
- Total bathrooms:2
- Full bathrooms:2
- Living area:1,793 sq. ft.
Heating and cooling
- Cooling:Heat Pump
- Heating:Forced Air, Heat Pump
Structure and exterior
- Year built:1997
- Building area:1,793 sq. ft.
- Lot area:0.5 Acres
Schools
- High school:Pulaski Co
- Middle school:Northern Pulaski
- Elementary school:Pulaski Co
Utilities
- Water:Public
- Sewer:Septic Tank
Finances and disclosures
- Price:$295,000
- Price per sq. ft.:$164.53
New listings near 83 Harts Pl Dr Drive
- New
 $649,000Active4 beds 3 baths4,352 sq. ft.
$649,000Active4 beds 3 baths4,352 sq. ft.208 Harvest Lane, Somerset, KY 42503
MLS# 25018278Listed by: EAGLE REALTY & DEVELOPMENT LLC - New
 $159,000Active4 beds 2 baths1,792 sq. ft.
$159,000Active4 beds 2 baths1,792 sq. ft.55 Anita Lane, Somerset, KY 42503
MLS# 25018281Listed by: EAGLE REALTY & DEVELOPMENT LLC - New
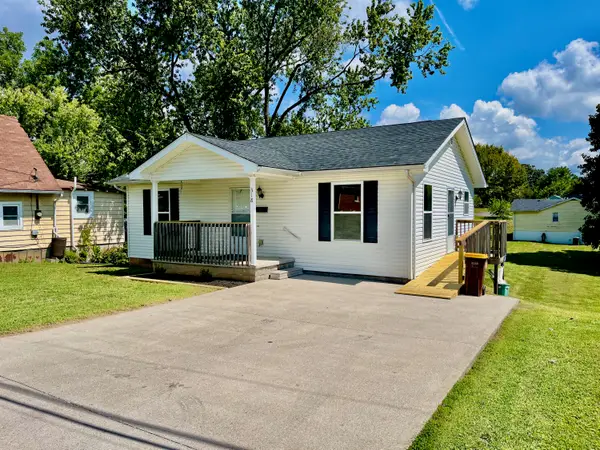 $159,000Active2 beds 1 baths875 sq. ft.
$159,000Active2 beds 1 baths875 sq. ft.318 Duncan Street, Somerset, KY 42501
MLS# 25018248Listed by: GODBY REALTY & AUCTION - New
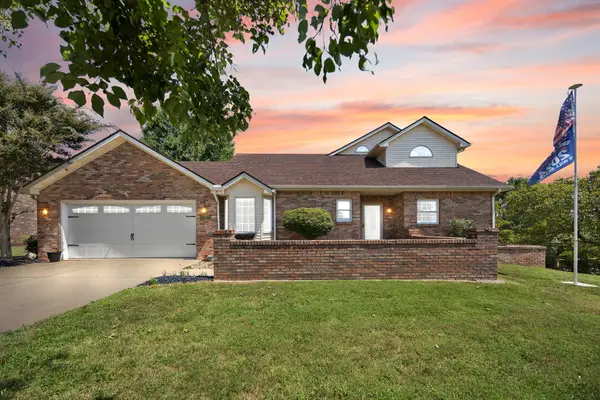 $319,000Active3 beds 2 baths2,553 sq. ft.
$319,000Active3 beds 2 baths2,553 sq. ft.66 Brookview Drive Drive, Somerset, KY 42503
MLS# 25018227Listed by: RE/MAX LAKETIME REALTY LONDON - New
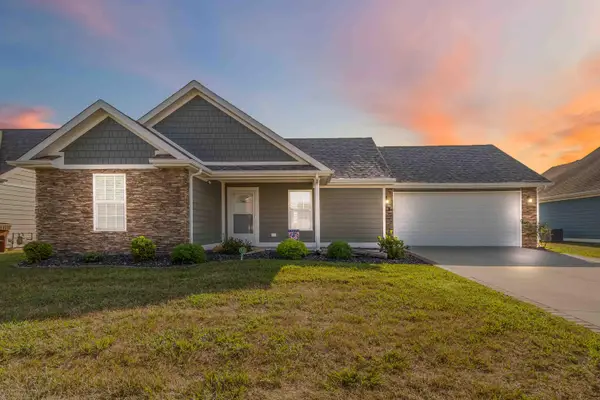 $259,900Active2 beds 2 baths968 sq. ft.
$259,900Active2 beds 2 baths968 sq. ft.28 Leaflet Avenue, Somerset, KY 42503
MLS# 25018222Listed by: LAKE CUMBERLAND REAL ESTATE PROFESSIONALS - New
 $210,000Active3 beds 2 baths1,568 sq. ft.
$210,000Active3 beds 2 baths1,568 sq. ft.855 Denton Phelps Road, Somerset, KY 42501
MLS# 25018150Listed by: CENTURY 21 ADVANTAGE REALTY - New
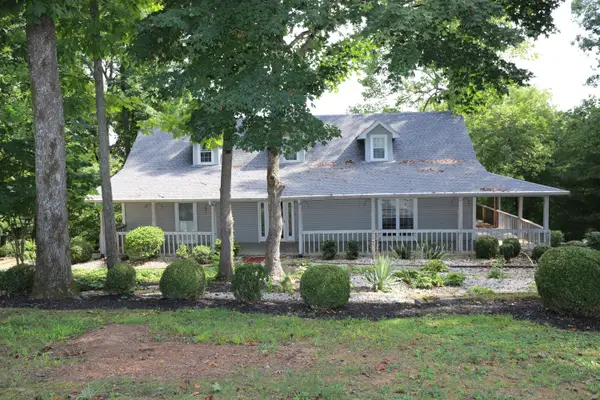 $425,000Active4 beds 4 baths3,419 sq. ft.
$425,000Active4 beds 4 baths3,419 sq. ft.258 Earl Neely Road, Somerset, KY 42503
MLS# 25018128Listed by: CUMBERLAND REALTY GROUP & AUCTIONS LLC - New
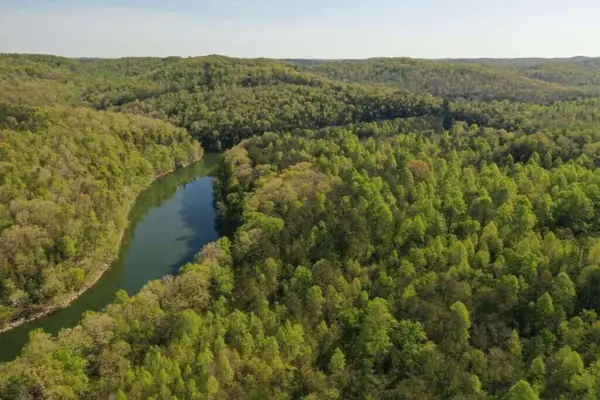 $49,900Active2.31 Acres
$49,900Active2.31 Acres0 Hail Meece Road, Somerset, KY 42503
MLS# 25018106Listed by: DIY FLAT FEE.COM - New
 $450,000Active3 beds 4 baths3,588 sq. ft.
$450,000Active3 beds 4 baths3,588 sq. ft.1716 Talon Way, Somerset, KY 42503
MLS# 25018096Listed by: BLUEGRASS PROPERTIES GROUP - New
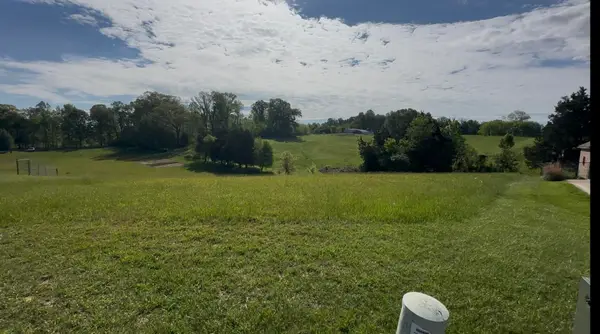 $19,500Active0.78 Acres
$19,500Active0.78 Acres236 East Horizon Hills Drive, Somerset, KY 42503
MLS# 25017932Listed by: WEICHERT REALTORS FORD BROTHERS, INC.
