537 Sebree Road, Stamping Ground, KY 40379
Local realty services provided by:ERA Team Realtors
537 Sebree Road,Stamping Ground, KY 40379
$975,000
- 4 Beds
- 4 Baths
- 3,691 sq. ft.
- Farm
- Active
Listed by:tonya morrow
Office:ky local
MLS#:25018126
Source:KY_LBAR
Price summary
- Price:$975,000
- Price per sq. ft.:$264.16
About this home
Gorgeous custom built brick ranch on full basement on 10 beautiful acres in the heart of Stamping Ground with beautiful hardwood floors, brick mud set tile floors in kitchen & tile floors in bathrooms. Home consists of 4 bedrooms, 3.5 bathrooms, large family room with a large brick fireplace that opens into the kitchen. Custom cabinetry & built-ins throughout the home. Kitchen has cooktop, double oven, custom pantry, butcher block counter tops & a large island with granite countertops & stainless-steel appliances. Primary suite is extra-large with a fireplace, custom tiled walk-in shower, extra-large walk-in closet & a separate laundry room. Large den with wood stove. Guaranteed to stay cool in the summer and warm in the winter with a Geothermal System and 2 heat pumps. Basement is unfinished but has full finished bathroom. Large 30x40 metal shop complete with 220 electric, large overhead door and a wood stove. Fenced paddocks, pond, and Run-in shed along with a nice barn with 10 stalls & storage area, could be converted to a wash rack. (Option to purchase up to 90 additional acres) Septic in side yard which leaves the backyard open if you wanted to add an inground pool.
Contact an agent
Home facts
- Year built:1988
- Listing ID #:25018126
- Added:53 day(s) ago
- Updated:October 08, 2025 at 02:59 PM
Rooms and interior
- Bedrooms:4
- Total bathrooms:4
- Full bathrooms:3
- Half bathrooms:1
- Living area:3,691 sq. ft.
Heating and cooling
- Heating:Geothermal, Heat Pump
Structure and exterior
- Year built:1988
- Building area:3,691 sq. ft.
- Lot area:10 Acres
Schools
- High school:Great Crossing
- Middle school:Scott Co
- Elementary school:Stamping Ground
Utilities
- Water:Public
- Sewer:Septic Tank
Finances and disclosures
- Price:$975,000
- Price per sq. ft.:$264.16
New listings near 537 Sebree Road
- Open Sun, 10:30am to 12:30pmNew
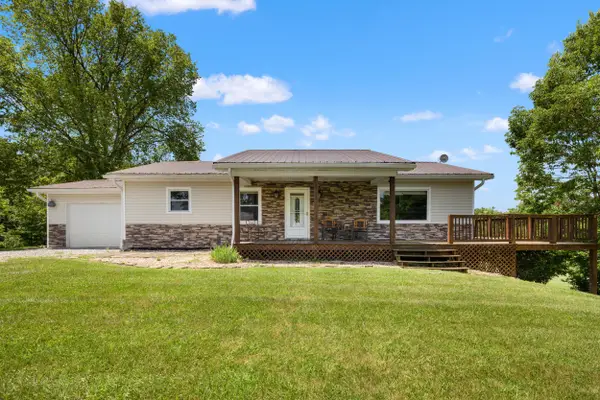 $464,900Active3 beds 2 baths2,400 sq. ft.
$464,900Active3 beds 2 baths2,400 sq. ft.1676 Graves Road, Stamping Ground, KY 40379
MLS# 25503033Listed by: HAVEN HOMES GROUP - New
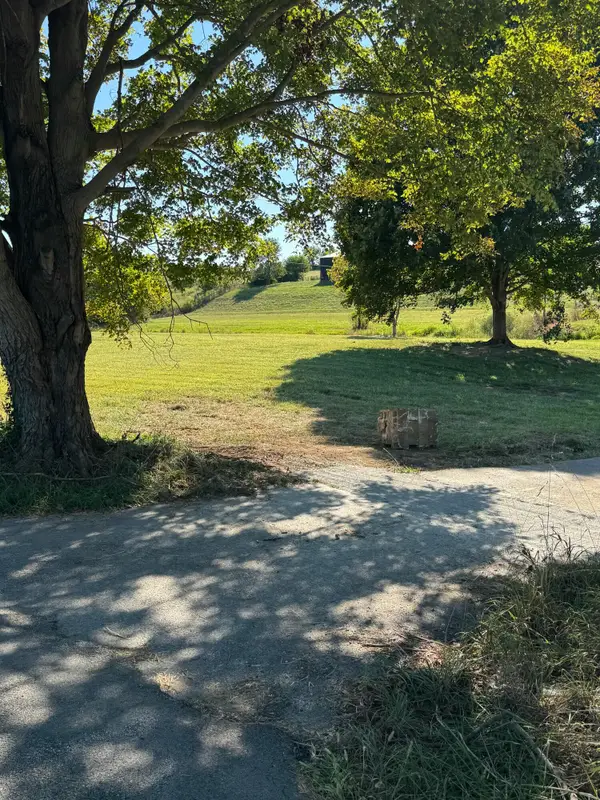 $249,000Active-- beds -- baths
$249,000Active-- beds -- baths322 Locust Fork Road, Stamping Ground, KY 40379
MLS# 25500293Listed by: CORNETT & ASSOCIATES - New
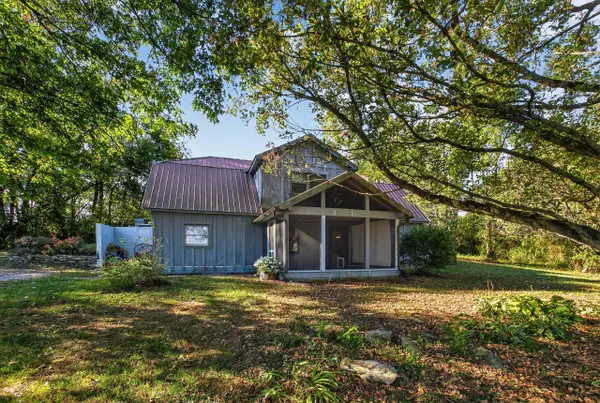 $250,000Active4 beds 2 baths1,904 sq. ft.
$250,000Active4 beds 2 baths1,904 sq. ft.224 Snavely Road, Stamping Ground, KY 40379
MLS# 25502708Listed by: RE/MAX CREATIVE REALTY  $224,900Active20.61 Acres
$224,900Active20.61 Acres00 Caney Creek Road, Stamping Ground, KY 40379
MLS# 25502133Listed by: KY LOCAL $379,900Active4 beds 3 baths1,866 sq. ft.
$379,900Active4 beds 3 baths1,866 sq. ft.106 Elk Drive, Stamping Ground, KY 40379
MLS# 25501693Listed by: OMEGA REALTY COMPANY $210,000Active5 Acres
$210,000Active5 Acres635A Lot A White Oak Road, Stamping Ground, KY 40379
MLS# 25010348Listed by: KELLER WILLIAMS COMMONWEALTH - GEORGETOWN $75,000Pending1 Acres
$75,000Pending1 Acres795 Sebree Road, Stamping Ground, KY 40379
MLS# 25006723Listed by: COLDWELL BANKER MCMAHAN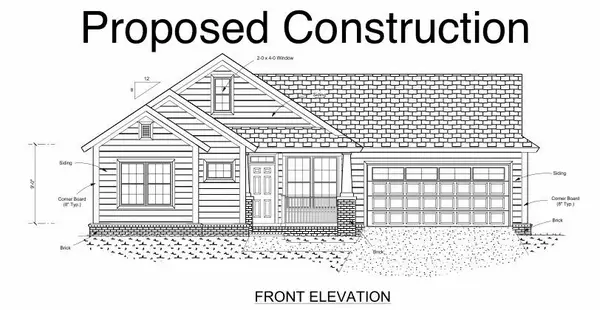 $267,490Pending3 beds 2 baths1,163 sq. ft.
$267,490Pending3 beds 2 baths1,163 sq. ft.154 Elk Drive, Stamping Ground, KY 40379
MLS# 25006633Listed by: KENTUCKY LAND AND HOME $1,349,500Active5 beds 5 baths4,334 sq. ft.
$1,349,500Active5 beds 5 baths4,334 sq. ft.360 Pea Ridge Road, Stamping Ground, KY 40379
MLS# 25007375Listed by: TODD AND SONS REAL ESTATE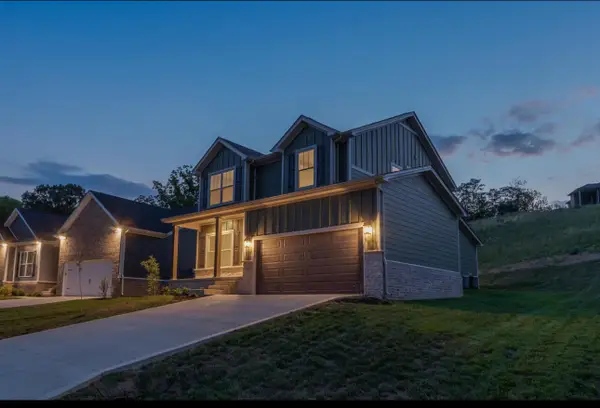 $399,975Active3 beds 3 baths1,963 sq. ft.
$399,975Active3 beds 3 baths1,963 sq. ft.130 Locust Fork Road, Stamping Ground, KY 40379
MLS# 24011482Listed by: KASSIE & ASSOCIATES
