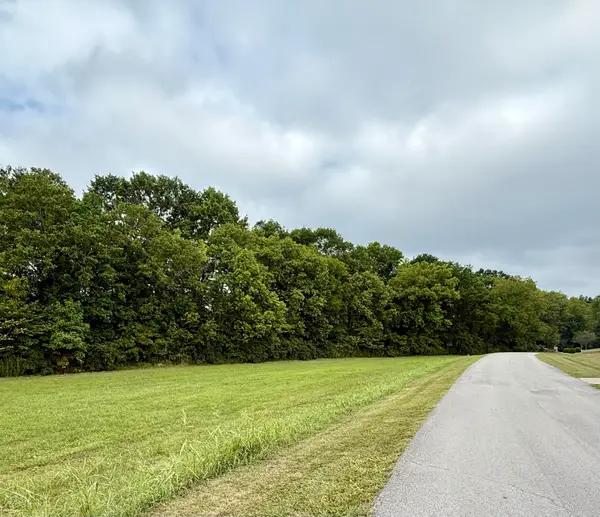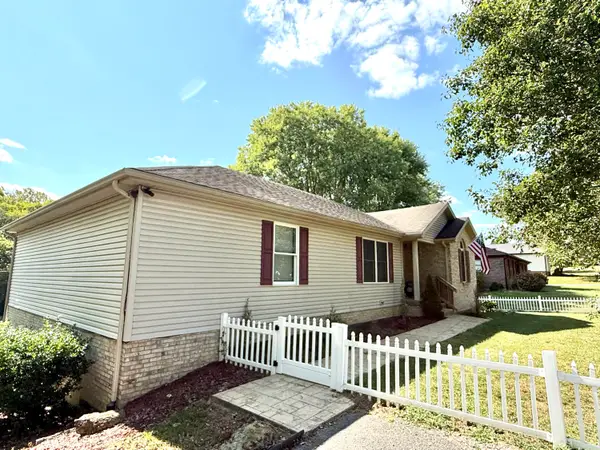124 Orchard Drive, Stanford, KY 40484
Local realty services provided by:ERA Team Realtors
124 Orchard Drive,Stanford, KY 40484
$247,000
- 3 Beds
- 2 Baths
- 1,370 sq. ft.
- Single family
- Active
Listed by:lisa goens
Office:the firm real estate agency
MLS#:25500157
Source:KY_LBAR
Price summary
- Price:$247,000
- Price per sq. ft.:$180.29
About this home
This PRISTINE brick ranch home offers 3 bedrooms, 2 full baths, 1370 sq. ft., with attached and detached garages. Property has been well maintained by the currents owners and consists of a large living room, beautiful eat-in kitchen with oak cabinets and corian counter tops, laundry room, utility room, spacious master en-suite for your privacy, plus two additional bedrooms. The dual back patios and large fenced-in backyard provide an abundance of space perfect to enjoy gatherings, a garden and your own peace and quiet. Let's not forget the hand-laid brick driveway and those garages...the attached garage has a workstation area and the detached garage is designed to be an active workshop with concrete block construction, sloped flooring with lots of space. There is also an insulated storage shed for your lawnmowing necessities. All of this within a few minutes of Danville.
Contact an agent
Home facts
- Year built:1994
- Listing ID #:25500157
- Added:13 day(s) ago
- Updated:September 16, 2025 at 04:14 PM
Rooms and interior
- Bedrooms:3
- Total bathrooms:2
- Full bathrooms:2
- Living area:1,370 sq. ft.
Heating and cooling
- Cooling:Electric, Heat Pump
- Heating:Electric, Heat Pump
Structure and exterior
- Year built:1994
- Building area:1,370 sq. ft.
- Lot area:0.49 Acres
Schools
- High school:Lincoln Co
- Middle school:Lincoln Co
- Elementary school:Hustonville
Utilities
- Water:Public
- Sewer:Public Sewer
Finances and disclosures
- Price:$247,000
- Price per sq. ft.:$180.29
New listings near 124 Orchard Drive
 $599,000Active-- beds -- baths
$599,000Active-- beds -- baths4160 Blue Lick Road, Stanford, KY 40484
MLS# 25015888Listed by: LISTWITHFREEDOM.COM- New
 $45,000Active1 Acres
$45,000Active1 Acres9999 Hwy 198, Stanford, KY 40484
MLS# 25501076Listed by: PREMIER PROPERTIES OF LAKE CUMBERLAND, INC. - New
 $195,000Active-- beds 5 baths8,300 sq. ft.
$195,000Active-- beds 5 baths8,300 sq. ft.2765 Hwy 198, Stanford, KY 40484
MLS# 25501051Listed by: PREMIER PROPERTIES OF LAKE CUMBERLAND, INC. - New
 $347,000Active-- beds -- baths
$347,000Active-- beds -- bathsTract A Goshen Road, Stanford, KY 40484
MLS# 25501025Listed by: KELLER WILLIAMS BLUEGRASS REALTY - New
 $174,900Active2 beds 1 baths840 sq. ft.
$174,900Active2 beds 1 baths840 sq. ft.115 Mckinney Court, Stanford, KY 40484
MLS# 25500603Listed by: KELLER WILLIAMS COMMONWEALTH - SOMERSET - New
 $48,500Active0.84 Acres
$48,500Active0.84 Acres0 Logan Creek Drive, Stanford, KY 40484
MLS# 25500888Listed by: DANNY AYRES REALTY & AUCTION - New
 $38,500Active0.59 Acres
$38,500Active0.59 Acres0 Logan Creek Drive, Stanford, KY 40484
MLS# 25500890Listed by: DANNY AYRES REALTY & AUCTION - New
 $409,900Active3 beds 3 baths2,784 sq. ft.
$409,900Active3 beds 3 baths2,784 sq. ft.212 S Loop Drive, Stanford, KY 40484
MLS# 25500885Listed by: WEICHERT REALTORS FORD BROTHERS - LANCASTER - New
 $65,000Active4.7 Acres
$65,000Active4.7 Acres4796 Old U.s. 150, Stanford, KY 40484
MLS# 25500761Listed by: ERA SELECT REAL ESTATE - New
 $219,900Active3 beds 1 baths1,282 sq. ft.
$219,900Active3 beds 1 baths1,282 sq. ft.127 Eastwood Drive, Stanford, KY 40484
MLS# 25500586Listed by: MY TOWN REALTY LLC
