1570 Hwy 3249, Stanford, KY 40484
Local realty services provided by:ERA Select Real Estate
1570 Hwy 3249,Stanford, KY 40484
$499,900
- 3 Beds
- 3 Baths
- 1,600 sq. ft.
- Single family
- Active
Listed by: kacie mcwhorter
Office: central kentucky realty & associates, llc.
MLS#:25503177
Source:KY_LBAR
Price summary
- Price:$499,900
- Price per sq. ft.:$312.44
About this home
PRICE IMPROVEMENT! The full 44± acre property—including the 3-bed, 2.5-bath home, the attached 1,600 sq ft workshop, and all remaining acreage—is now offered together for $499,000. This rare shop-home combination provides both comfort and capability. The attached workshop features tall ceilings, concrete floors, full electrical service, and oversized doors—ideal for equipment, vehicles, inventory, or large projects. Perfect for mechanics, welders, fabricators, woodworkers, or anyone needing substantial indoor workspace. (Some workshop photos are digitally decluttered to show space; additional unedited photos reflect current condition.) Inside, you'll find an open kitchen, dining, and living area with main-level laundry, plus three bedrooms and two full baths upstairs. The layout is functional, welcoming, and designed for everyday living. Outside, enjoy 44± unrestricted acres with multiple storage buildings, sheds, a carport, and an oversized deck overlooking open hills and peaceful Kentucky views. Ample room for livestock, recreation, expansion, or business use—all with convenient access to Stanford and Danville. Purchase Options Available: The seller is willing to split the property to meet buyer needs. Buyers may purchase: • The home with approximately 7± acres, • Additional acreage separately, or • The full 44± acres together for $499,000 (this listing). Buyer to verify acreage, boundaries, surveys, and any restrictions. 1570 State Highway 3249, Stanford, KY 40484 Listed by Kacie McWhorter, REALTOR® | Central Kentucky Realty & Associates | 606-669-1665 "Let's get you home."
Contact an agent
Home facts
- Year built:1995
- Listing ID #:25503177
- Added:38 day(s) ago
- Updated:November 15, 2025 at 09:39 PM
Rooms and interior
- Bedrooms:3
- Total bathrooms:3
- Full bathrooms:2
- Half bathrooms:1
- Living area:1,600 sq. ft.
Heating and cooling
- Heating:Heat Pump
Structure and exterior
- Year built:1995
- Building area:1,600 sq. ft.
- Lot area:44.22 Acres
Schools
- High school:Lincoln Co
- Middle school:Lincoln Co
- Elementary school:Highland
Utilities
- Water:Public
- Sewer:Septic Tank
Finances and disclosures
- Price:$499,900
- Price per sq. ft.:$312.44
New listings near 1570 Hwy 3249
- New
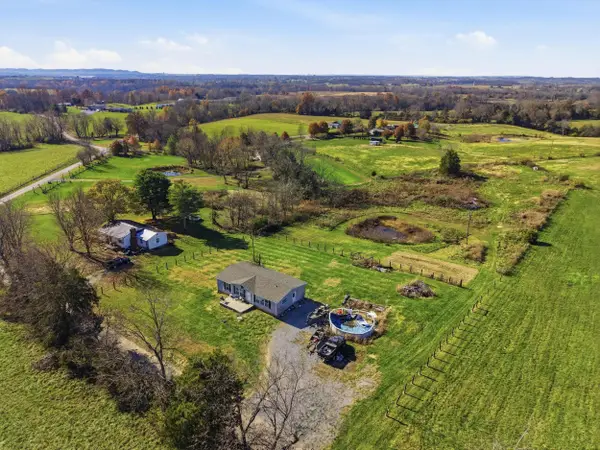 Listed by ERA$240,000Active3 beds 2 baths1,264 sq. ft.
Listed by ERA$240,000Active3 beds 2 baths1,264 sq. ft.1136 Patrick Road, Stanford, KY 40484
MLS# 25506241Listed by: ERA SELECT REAL ESTATE - New
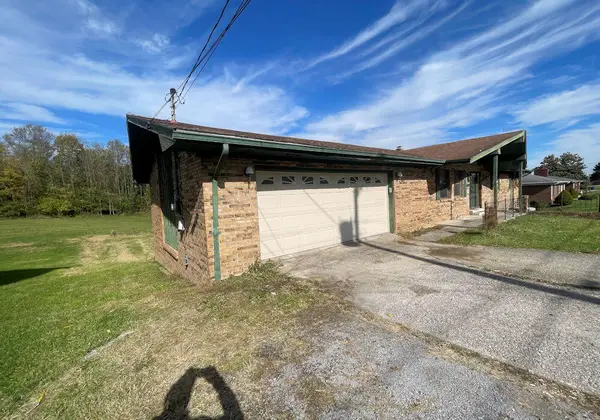 $160,000Active4 beds 2 baths2,158 sq. ft.
$160,000Active4 beds 2 baths2,158 sq. ft.332 Upland Drive, Stanford, KY 40484
MLS# 25506224Listed by: WEICHERT REALTORS - FORD BROTHERS 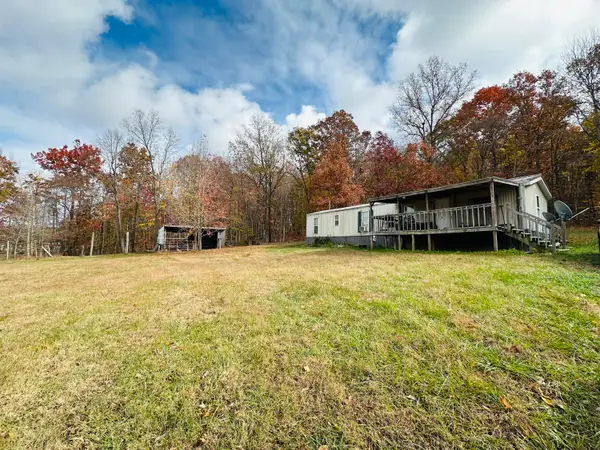 $74,900Pending2 beds 2 baths896 sq. ft.
$74,900Pending2 beds 2 baths896 sq. ft.89 Ridgeview Road, Stanford, KY 40484
MLS# 25505800Listed by: MY TOWN REALTY LLC- New
 $90,000Active0.25 Acres
$90,000Active0.25 Acres931 Lancaster Street, Stanford, KY 40484
MLS# 25505805Listed by: MY TOWN REALTY LLC - New
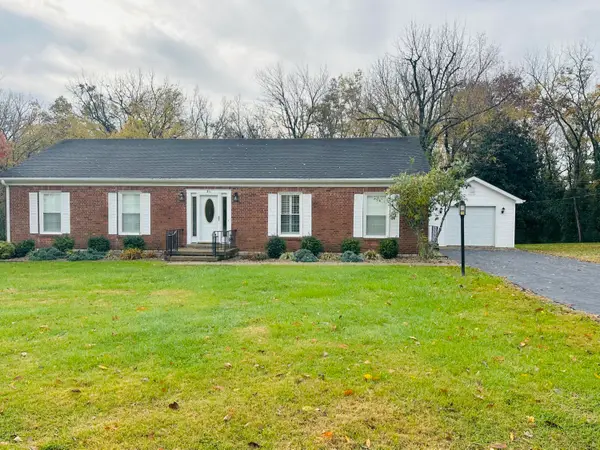 $259,900Active3 beds 2 baths1,624 sq. ft.
$259,900Active3 beds 2 baths1,624 sq. ft.311 Redwood Drive, Stanford, KY 40484
MLS# 25505715Listed by: MY TOWN REALTY LLC - New
 $269,900Active3 beds 1 baths1,609 sq. ft.
$269,900Active3 beds 1 baths1,609 sq. ft.1050 Ky-300, Stanford, KY 40484
MLS# 25505179Listed by: KELLER WILLIAMS COMMONWEALTH - STANFORD - New
 $17,500Active1.22 Acres
$17,500Active1.22 AcresTract 1 Sam Baughman Rd, Stanford, KY 40484
MLS# 25505463Listed by: MY TOWN REALTY LLC - New
 $17,500Active1.2 Acres
$17,500Active1.2 AcresTract 2 Sam Baughman Rd, Stanford, KY 40484
MLS# 25505461Listed by: MY TOWN REALTY LLC - New
 $35,000Active3.39 Acres
$35,000Active3.39 AcresLot H Greasy Ridge Road, Stanford, KY 40484
MLS# 25505454Listed by: LAKE CUMBERLAND REAL ESTATE PROFESSIONALS 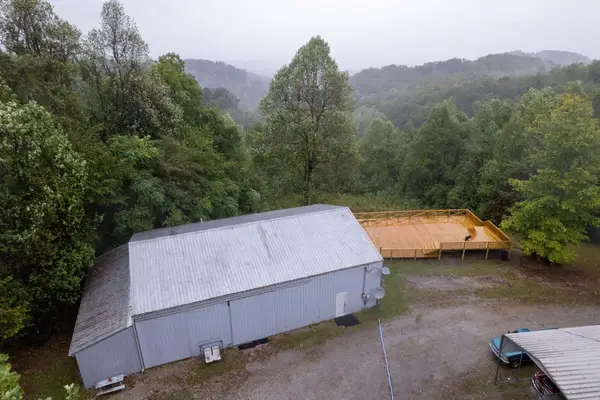 $339,900Active3 beds 3 baths1,600 sq. ft.
$339,900Active3 beds 3 baths1,600 sq. ft.1570 Hwy 3249 #b, Stanford, KY 40484
MLS# 25505273Listed by: CENTRAL KENTUCKY REALTY & ASSOCIATES, LLC
