1950 State Hwy 1194, Stanford, KY 40484
Local realty services provided by:ERA Select Real Estate
1950 State Hwy 1194,Stanford, KY 40484
$440,000
- 5 Beds
- 4 Baths
- 3,626 sq. ft.
- Single family
- Active
Listed by: curtis brown
Office: keller williams commonwealth - stanford
MLS#:25018364
Source:KY_LBAR
Price summary
- Price:$440,000
- Price per sq. ft.:$121.35
About this home
Custom-Built Home on 2.7 Acres with In-Ground Pool, 2 car Attached Garage, and a Creek! This stunning custom-built home offers a perfect blend of charm and functionality in a peaceful country setting. Featuring custom wood floors & ceilings, this home's unique craftsmanship is sure to impress.The main floor includes a spacious living room, a kitchen with a large island & bar sink, ample pantry space, a primary suite with a whirlpool tub & walk-in closet, an additional full bath, a utility room, and a flexible dining area and home office space. Upstairs, offers beautiful views of the main floor and enjoy a loft-style home office, two bedrooms, a full bath, and a bonus room. The spacious full finished basement features two bedrooms, a full bath, and a large family room, kitchenette, & large storage room. Step outside to enjoy the covered back patio leading to the in-ground pool, large barn, large carport thats perfect for boat/camper storage and on the covered front porch, the serene creek on your property. A rare find—don't miss out! 1 yr home warranty at closing with full price offer. Schedule your showing today!
Contact an agent
Home facts
- Year built:2006
- Listing ID #:25018364
- Added:135 day(s) ago
- Updated:January 02, 2026 at 03:56 PM
Rooms and interior
- Bedrooms:5
- Total bathrooms:4
- Full bathrooms:4
- Living area:3,626 sq. ft.
Heating and cooling
- Cooling:Heat Pump
- Heating:Heat Pump
Structure and exterior
- Year built:2006
- Building area:3,626 sq. ft.
- Lot area:2.75 Acres
Schools
- High school:Lincoln Co
- Middle school:Lincoln Co
- Elementary school:Hustonville
Utilities
- Water:Public
- Sewer:Septic Tank
Finances and disclosures
- Price:$440,000
- Price per sq. ft.:$121.35
New listings near 1950 State Hwy 1194
- New
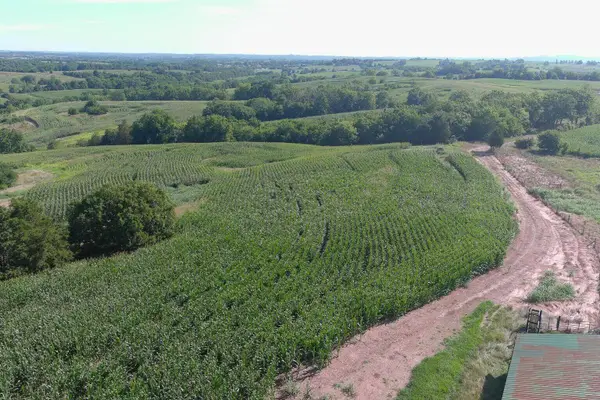 $1,300,000Active-- beds -- baths
$1,300,000Active-- beds -- baths3330 Ky-1770, Stanford, KY 40484
MLS# 25508424Listed by: CENTURY 21 ADVANTAGE REALTY - New
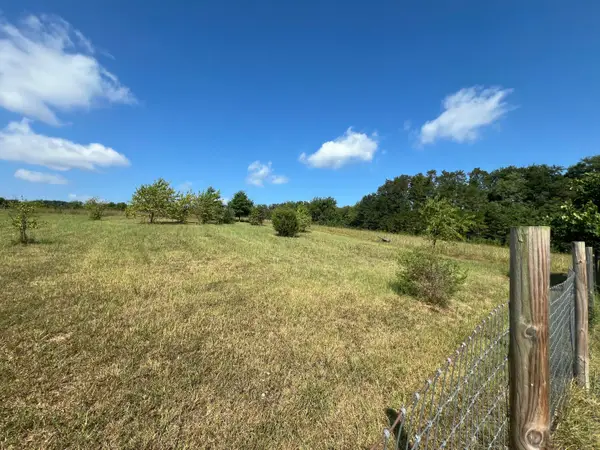 $22,500Active0.41 Acres
$22,500Active0.41 AcresLot 47 Amber Court, Stanford, KY 40484
MLS# 25508342Listed by: DEXTER REAL ESTATE 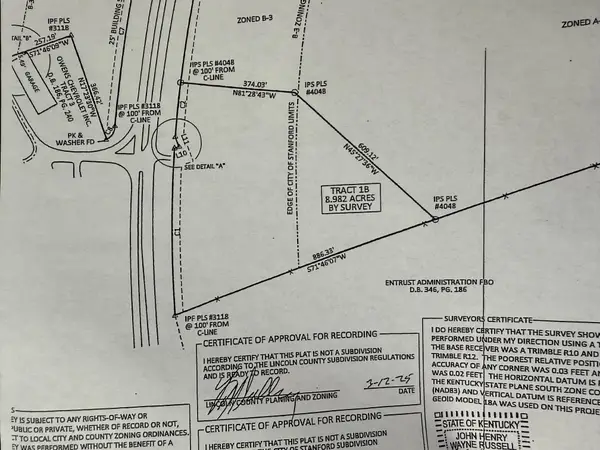 $89,000Pending8.89 Acres
$89,000Pending8.89 AcresTract B1 S Us 27, Stanford, KY 40484
MLS# 25508171Listed by: LINCOLN REALTY & AUCTION COMPANY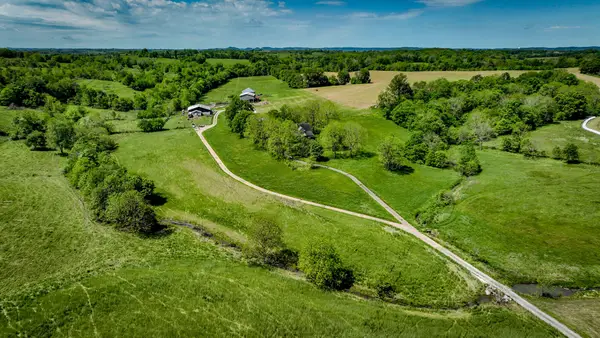 $2,050,000Active-- beds -- baths
$2,050,000Active-- beds -- baths4465 Us-150, Stanford, KY 40484
MLS# 25507970Listed by: EXP REALTY, LLC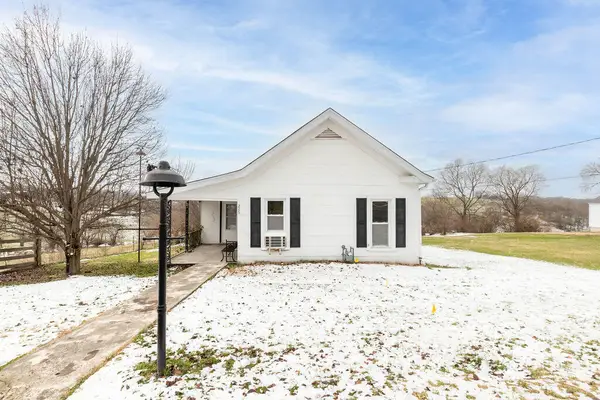 $145,000Active2 beds 2 baths1,256 sq. ft.
$145,000Active2 beds 2 baths1,256 sq. ft.265 Somerset Street, Stanford, KY 40484
MLS# 25507956Listed by: CORNERSTONE REALTY & AUCTION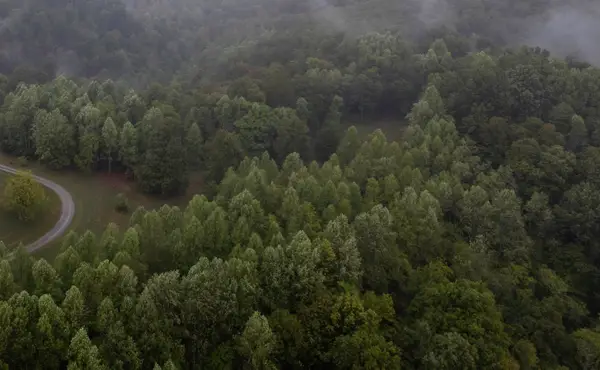 $164,900Active-- beds -- baths
$164,900Active-- beds -- baths1570 Hwy 3249 #B, Stanford, KY 40484
MLS# 25507879Listed by: CENTRAL KENTUCKY REALTY & ASSOCIATES, LLC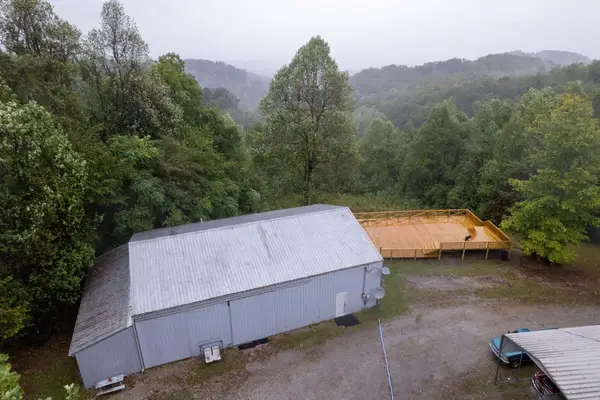 $314,900Active3 beds 3 baths1,600 sq. ft.
$314,900Active3 beds 3 baths1,600 sq. ft.1570 Hwy 3249, Stanford, KY 40484
MLS# 25505273Listed by: CENTRAL KENTUCKY REALTY & ASSOCIATES, LLC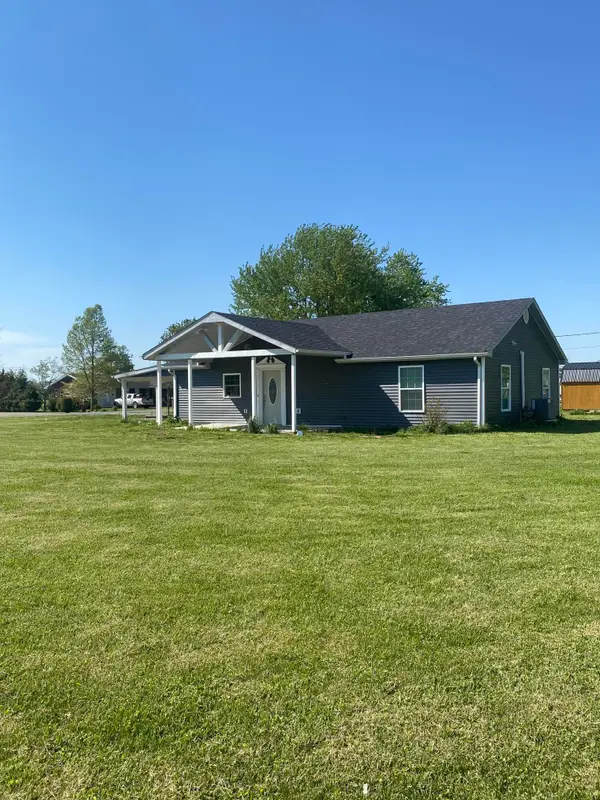 $240,000Active3 beds 1 baths1,204 sq. ft.
$240,000Active3 beds 1 baths1,204 sq. ft.6376 State Hwy 1194, Stanford, KY 40484
MLS# 25507504Listed by: UNITED REAL ESTATE BLUEGRASS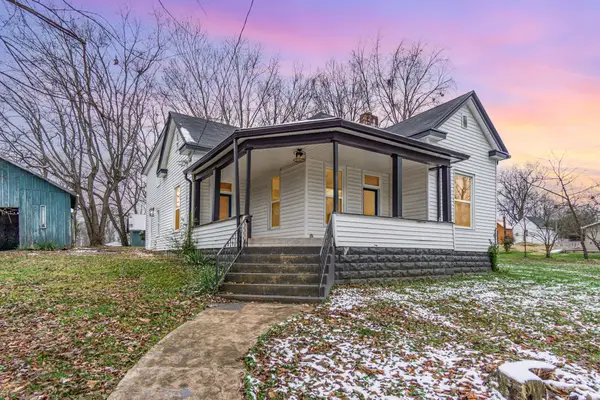 $259,000Active4 beds 3 baths2,015 sq. ft.
$259,000Active4 beds 3 baths2,015 sq. ft.107 Whitley Avenue, Stanford, KY 40484
MLS# 25507323Listed by: KELLER WILLIAMS COMMONWEALTH - STANFORD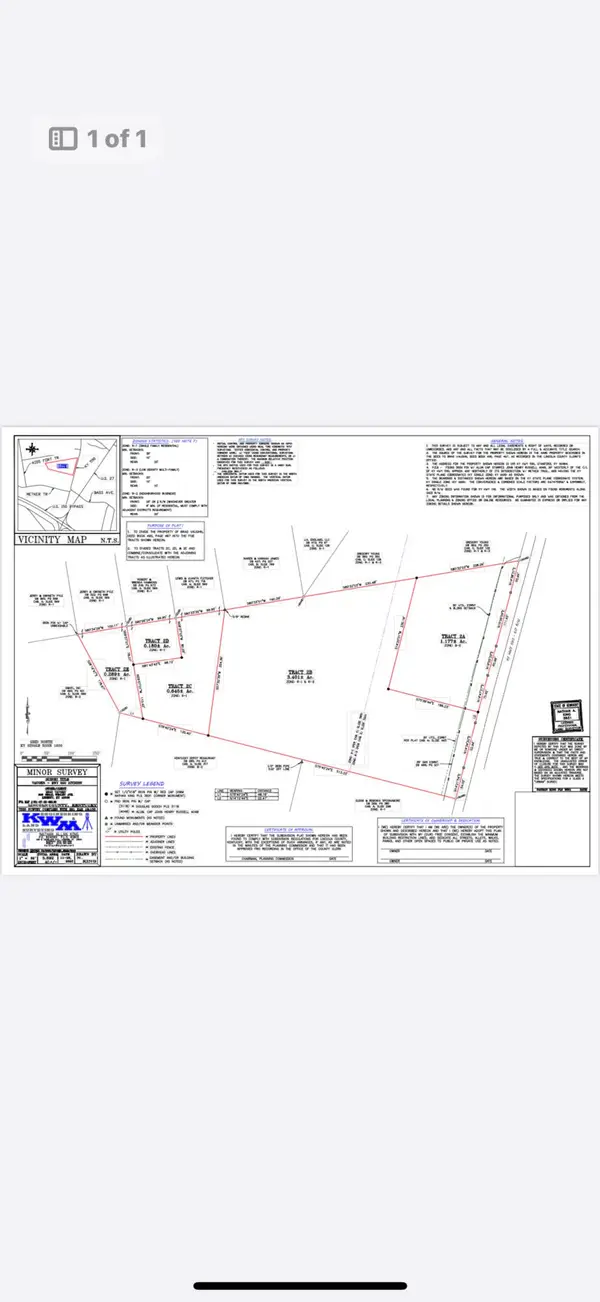 $299,000Active3.4 Acres
$299,000Active3.4 Acrestract 2 B W Hubble Rd Highway, Stanford, KY 40484
MLS# 25507320Listed by: CENTRAL KENTUCKY REALTY & ASSOCIATES, LLC
