3A Ky Hwy 2141, Stanford, KY 40484
Local realty services provided by:ERA Select Real Estate
3A Ky Hwy 2141,Stanford, KY 40484
$375,000
- 3 Beds
- 2 Baths
- 1,750 sq. ft.
- Single family
- Active
Listed by: kristy lawrence
Office: team realtors
MLS#:25505145
Source:KY_LBAR
Price summary
- Price:$375,000
- Price per sq. ft.:$214.29
About this home
Discover the perfect blend of modern design and peaceful living in this coming soon - new construction! BBN Homes presents the Graceview home plan. Featuring 3 bedrooms, 2 bathrooms, and an inviting open floorplan spanning approximately 1,750 square feet. Nestled on a beautiful 1-acre lot, this home will offer the serenity of farm and wooded views while being just an 8-minute drive to Danville and all local amenities. Inside, you'll find stylish finishes and thoughtful details throughout — including luxury vinyl plank flooring, sleek white cabinetry, stunning quartz counter tops, and a kitchen pantry. The spacious living room boasts a vaulted ceiling that enhances the open and airy feel; while the primary suite offers a tray ceiling, and a spa-like bathroom with a freestanding soaking tub, a custom tile shower, and tile flooring. Both front and rear porches feature beautiful wood tongue-and-groove ceilings, along with custom stamped concrete and front walkway — perfect for relaxing evenings and quiet mornings overlooking the surrounding countryside. Plan is being modified to upgrade the covered rear porch to an expansive 12'x21' space. Experience the best of both worlds: a peaceful rural setting with modern amenities and timeless style. Don't miss out on this one, call today to make this exceptional home your own! ***Estimated completion date is April 2026. Builder is giving Buyer the option to pick some of the home finishes if a purchase contract is in place early enough. Builder is modifying the current plan as well to make both spare bedrooms larger (11.6'x13.4').
Contact an agent
Home facts
- Year built:2026
- Listing ID #:25505145
- Added:105 day(s) ago
- Updated:February 15, 2026 at 03:50 PM
Rooms and interior
- Bedrooms:3
- Total bathrooms:2
- Full bathrooms:2
- Living area:1,750 sq. ft.
Heating and cooling
- Cooling:Heat Pump
- Heating:Heat Pump
Structure and exterior
- Year built:2026
- Building area:1,750 sq. ft.
- Lot area:1 Acres
Schools
- High school:Lincoln Co
- Middle school:Lincoln Co
- Elementary school:Hustonville
Utilities
- Water:Public
- Sewer:Public Sewer
Finances and disclosures
- Price:$375,000
- Price per sq. ft.:$214.29
New listings near 3A Ky Hwy 2141
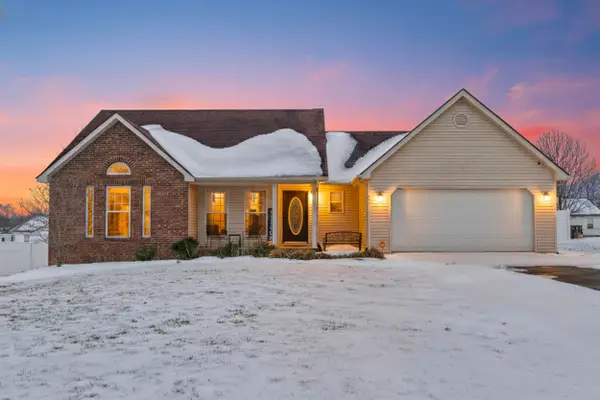 $289,900Pending3 beds 2 baths1,524 sq. ft.
$289,900Pending3 beds 2 baths1,524 sq. ft.207 Foster Lane, Stanford, KY 40484
MLS# 26002275Listed by: RE/MAX ELITE REALTY- Open Sun, 2 to 4pm
 $179,900Active2 beds 1 baths1,318 sq. ft.
$179,900Active2 beds 1 baths1,318 sq. ft.107 Mckinney Court, Stanford, KY 40484
MLS# 26002003Listed by: WEICHERT REALTORS FORD BROTHERS - LANCASTER  $449,900Active3 beds 3 baths1,600 sq. ft.
$449,900Active3 beds 3 baths1,600 sq. ft.1570 Hwy 3249 #B, Stanford, KY 40484
MLS# 26001897Listed by: CENTRAL KENTUCKY REALTY & ASSOCIATES, LLC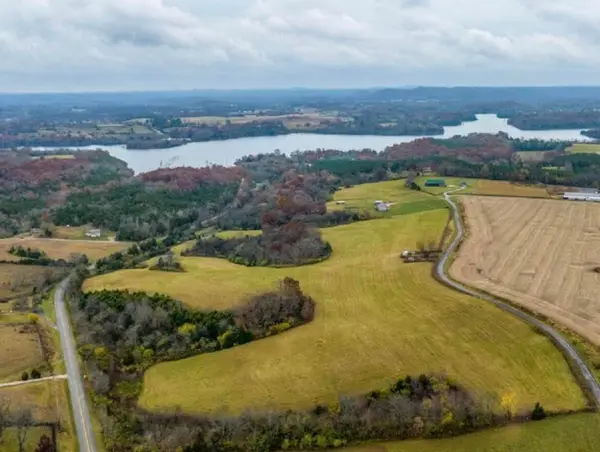 Listed by ERA$74,500Active-- beds -- baths
Listed by ERA$74,500Active-- beds -- bathsTract 1A 571 Will Chancellor Road, Stanford, KY 40484
MLS# 26001787Listed by: ERA SELECT REAL ESTATE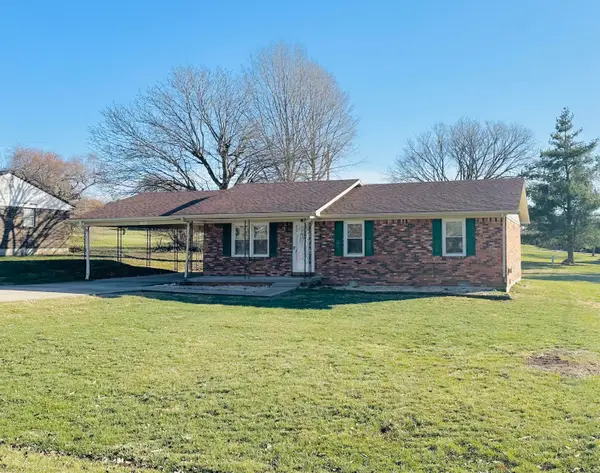 $169,900Pending3 beds 1 baths1,185 sq. ft.
$169,900Pending3 beds 1 baths1,185 sq. ft.131 Eastwood Drive, Stanford, KY 40484
MLS# 26001624Listed by: MY TOWN REALTY LLC $17,500Active-- beds -- baths
$17,500Active-- beds -- baths0 Tom Hackley Road, Stanford, KY 40484
MLS# 26000990Listed by: KELLER WILLIAMS COMMONWEALTH - STANFORD $134,900Pending3 beds 2 baths1,204 sq. ft.
$134,900Pending3 beds 2 baths1,204 sq. ft.181 Lincoln Trail, Stanford, KY 40484
MLS# 26000902Listed by: CENTURY 21 ADVANTAGE REALTY $399,000Active5 beds 4 baths2,607 sq. ft.
$399,000Active5 beds 4 baths2,607 sq. ft.895 Ridgeway Road, Stanford, KY 40484
MLS# 26000699Listed by: BAKER AUCTIONS & REAL ESTATE LLC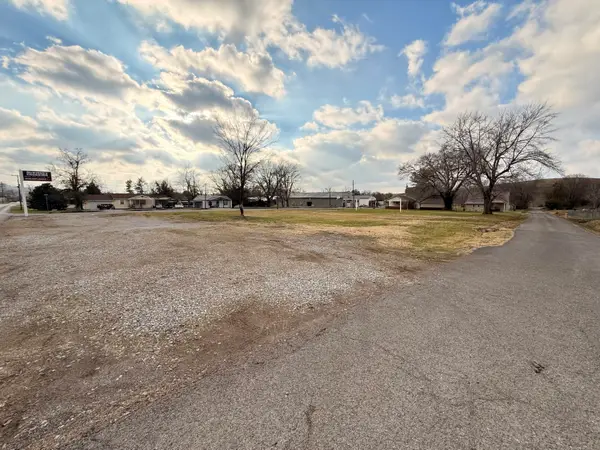 $50,000Active1.08 Acres
$50,000Active1.08 Acres2765 Ky 198, Stanford, KY 40484
MLS# 26000364Listed by: KELLER WILLIAMS COMMONWEALTH - STANFORD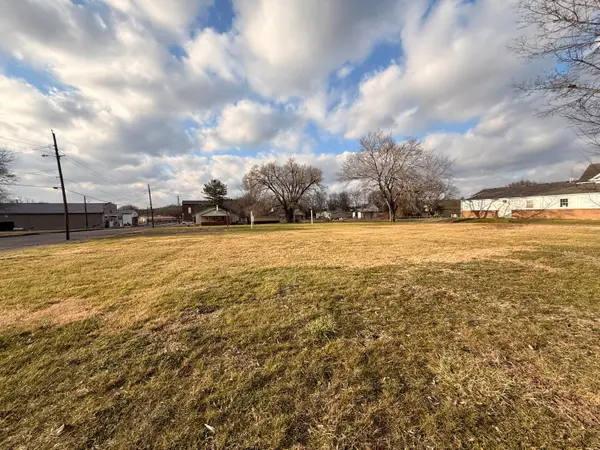 $50,000Active-- beds -- baths
$50,000Active-- beds -- baths2765 Ky 198, Stanford, KY 40484
MLS# 26000363Listed by: KELLER WILLIAMS COMMONWEALTH - STANFORD

