301 Redwood Dr. Drive, Stanford, KY 40484
Local realty services provided by:ERA Select Real Estate
301 Redwood Dr. Drive,Stanford, KY 40484
$420,000
- 4 Beds
- 3 Baths
- 3,092 sq. ft.
- Single family
- Active
Listed by: karmin davis
Office: bluegrass regional real estate llc.
MLS#:25018741
Source:KY_LBAR
Price summary
- Price:$420,000
- Price per sq. ft.:$135.83
About this home
Welcome to 301 Redwood Drive in the desirable Oakwood Subdivision, a beautifully updated two-story home on a full acre. The main level offers multiple living spaces including a formal living room, family room, half bath with bidet style toilet and a versatile bonus room. The dining area opens into a completely remodeled kitchen featuring new cabinetry, countertops, a large island, stainless steel appliances, and a sliding glass door that leads to an expanded patio. Upstairs, all bedrooms are located together with two fully renovated bathrooms, each upgraded with modern finishes. Comfort is enhanced with a new air conditioning system upstairs and an updated unit on the main level. This home also features a Lochinvar Knight high-efficiency heating system for reliable comfort and lower utility costs, and a Bruno Elan stair lift for convenient access to the second floor. Storage is abundant with generous closets throughout plus a 1,200 sq. ft. detached four-car garage built in 2021, fully insulated and wired. With fresh paint, decorative trim, and thoughtful updates throughout, this move-in ready home combines modern style, functionality, and convenience.
Contact an agent
Home facts
- Year built:1973
- Listing ID #:25018741
- Added:117 day(s) ago
- Updated:December 17, 2025 at 07:24 PM
Rooms and interior
- Bedrooms:4
- Total bathrooms:3
- Full bathrooms:2
- Half bathrooms:1
- Living area:3,092 sq. ft.
Heating and cooling
- Cooling:Electric, Heat Pump
- Heating:Electric, Heat Pump
Structure and exterior
- Year built:1973
- Building area:3,092 sq. ft.
- Lot area:1 Acres
Schools
- High school:Lincoln Co
- Middle school:Lincoln Co
- Elementary school:Stanford
Utilities
- Water:Public
- Sewer:Public Sewer
Finances and disclosures
- Price:$420,000
- Price per sq. ft.:$135.83
New listings near 301 Redwood Dr. Drive
- New
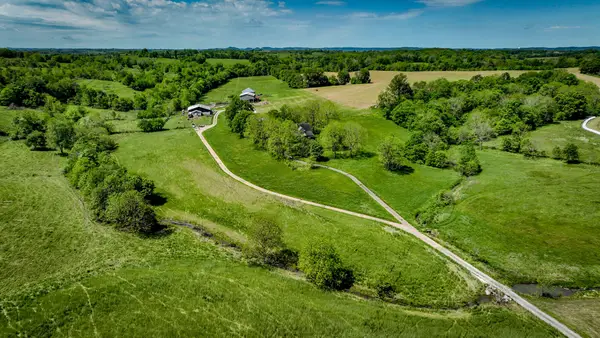 $2,050,000Active-- beds -- baths
$2,050,000Active-- beds -- baths4465 Us-150, Stanford, KY 40484
MLS# 25507970Listed by: EXP REALTY, LLC - New
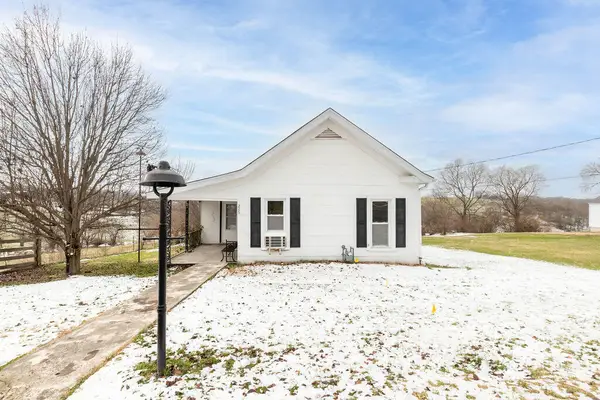 $145,000Active2 beds 2 baths1,256 sq. ft.
$145,000Active2 beds 2 baths1,256 sq. ft.265 Somerset Street, Stanford, KY 40484
MLS# 25507956Listed by: CORNERSTONE REALTY & AUCTION - New
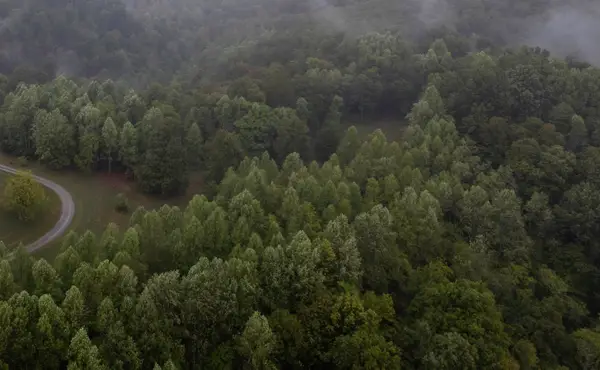 $164,900Active-- beds -- baths
$164,900Active-- beds -- baths1570 Hwy 3249 #B, Stanford, KY 40484
MLS# 25507879Listed by: CENTRAL KENTUCKY REALTY & ASSOCIATES, LLC 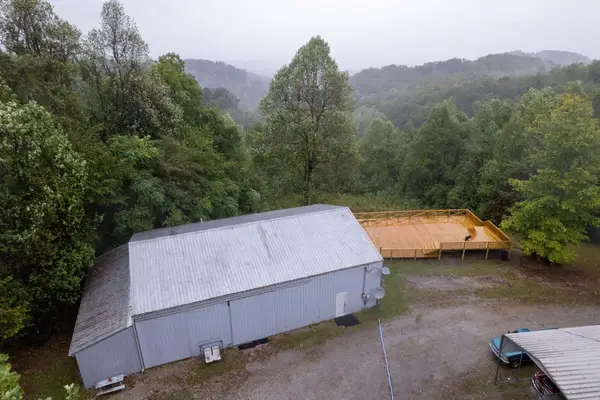 $324,900Active3 beds 3 baths1,600 sq. ft.
$324,900Active3 beds 3 baths1,600 sq. ft.1570 Hwy 3249, Stanford, KY 40484
MLS# 25505273Listed by: CENTRAL KENTUCKY REALTY & ASSOCIATES, LLC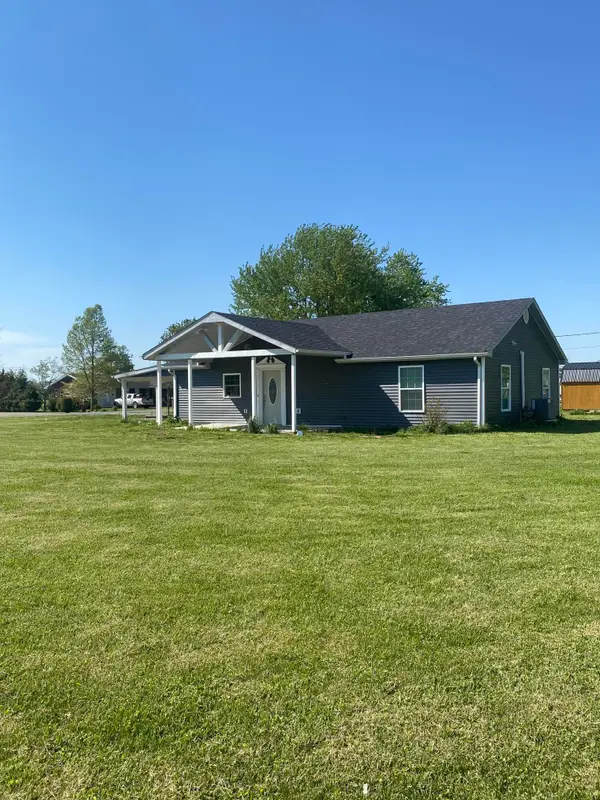 $240,000Active3 beds 1 baths1,204 sq. ft.
$240,000Active3 beds 1 baths1,204 sq. ft.6376 State Hwy 1194, Stanford, KY 40484
MLS# 25507504Listed by: UNITED REAL ESTATE BLUEGRASS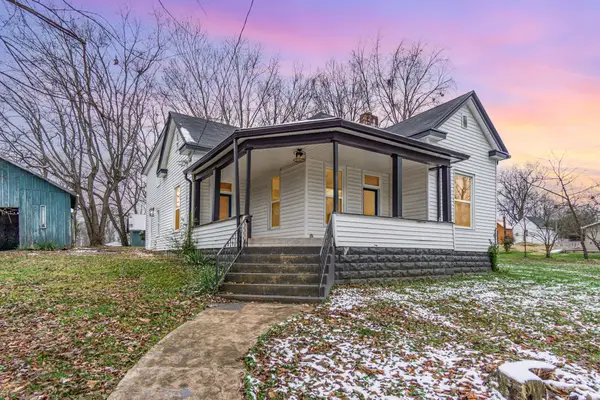 $259,000Active4 beds 3 baths2,015 sq. ft.
$259,000Active4 beds 3 baths2,015 sq. ft.107 Whitley Avenue, Stanford, KY 40484
MLS# 25507323Listed by: KELLER WILLIAMS COMMONWEALTH - STANFORD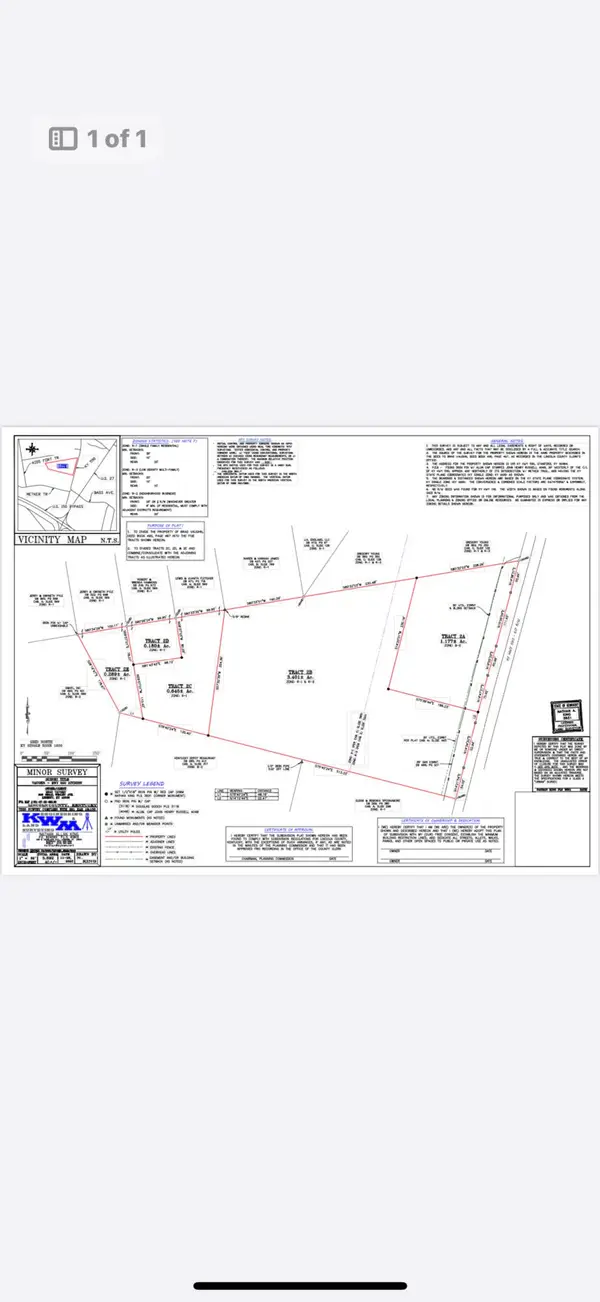 $299,000Active3.4 Acres
$299,000Active3.4 Acrestract 2 B W Hubble Rd Highway, Stanford, KY 40484
MLS# 25507320Listed by: CENTRAL KENTUCKY REALTY & ASSOCIATES, LLC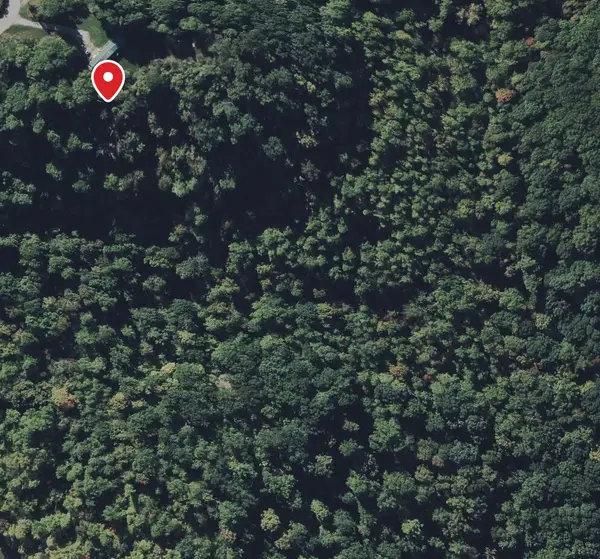 $82,900Active20 Acres
$82,900Active20 Acres1290 Hwy 3249, Stanford, KY 40484
MLS# 25507085Listed by: CENTRAL KENTUCKY REALTY & ASSOCIATES, LLC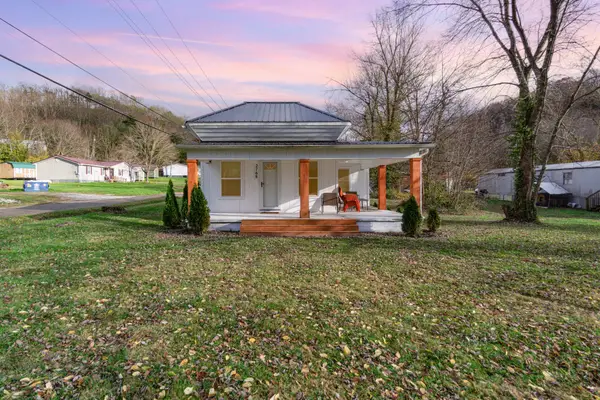 $169,900Active3 beds 2 baths1,028 sq. ft.
$169,900Active3 beds 2 baths1,028 sq. ft.2768 Ky-198, Stanford, KY 40484
MLS# 25506944Listed by: KELLER WILLIAMS COMMONWEALTH - STANFORD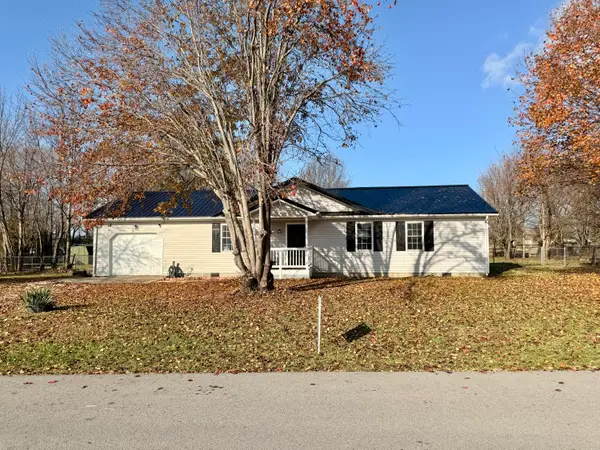 $240,000Active3 beds 2 baths1,250 sq. ft.
$240,000Active3 beds 2 baths1,250 sq. ft.216 Raintree Circle, Stanford, KY 40484
MLS# 25506804Listed by: CENTURY 21 ADVANTAGE REALTY
