5402 Pride Parkway, Taylor Mill, KY 41015
Local realty services provided by:ERA Real Solutions Realty
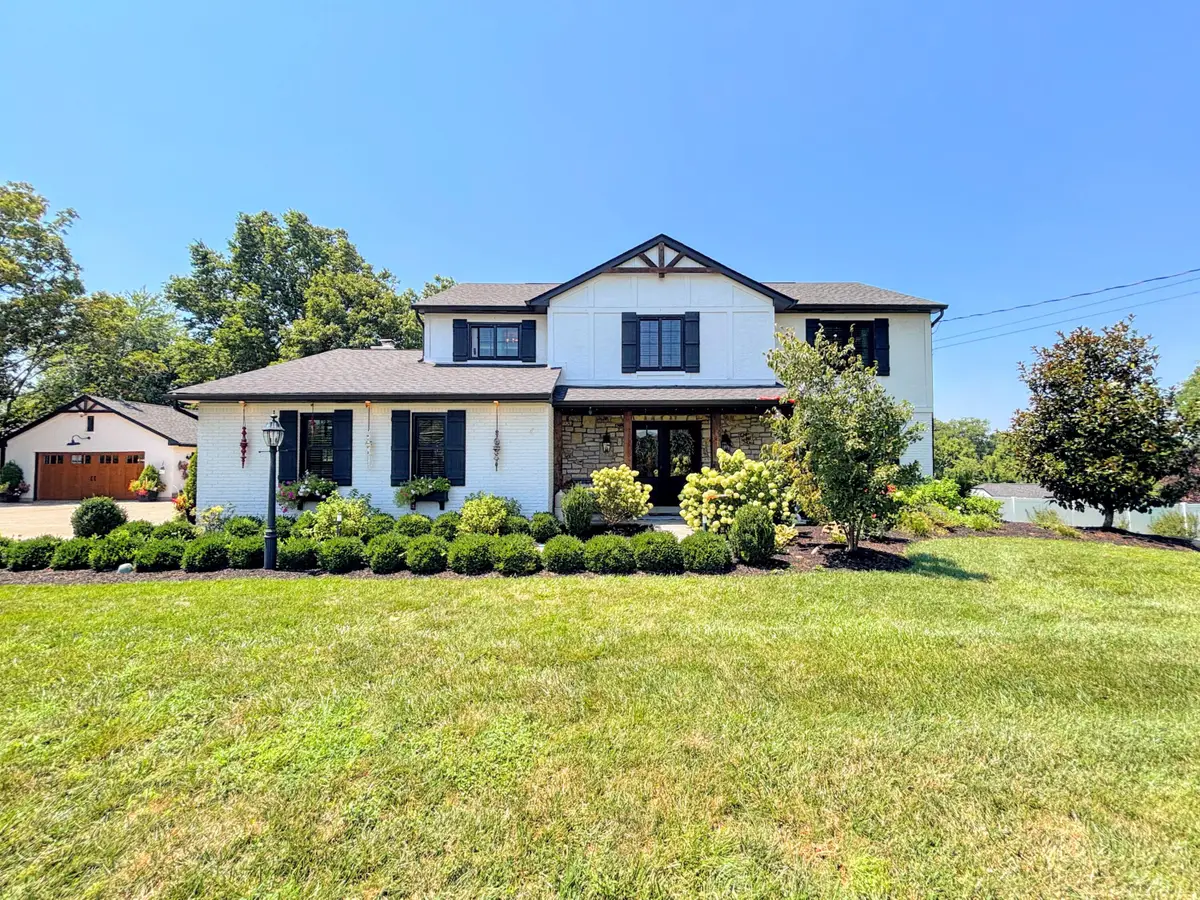
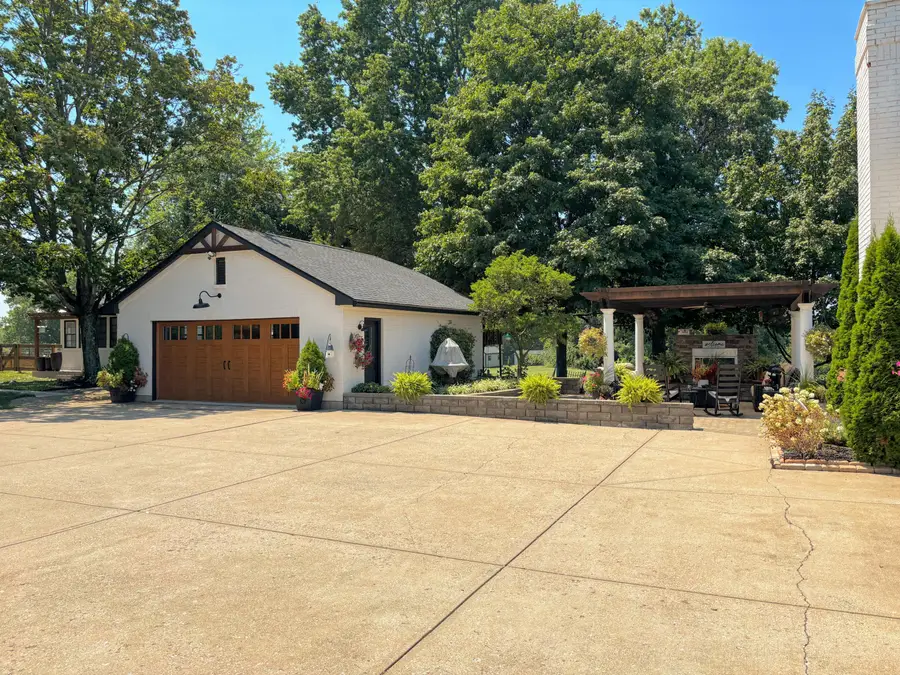
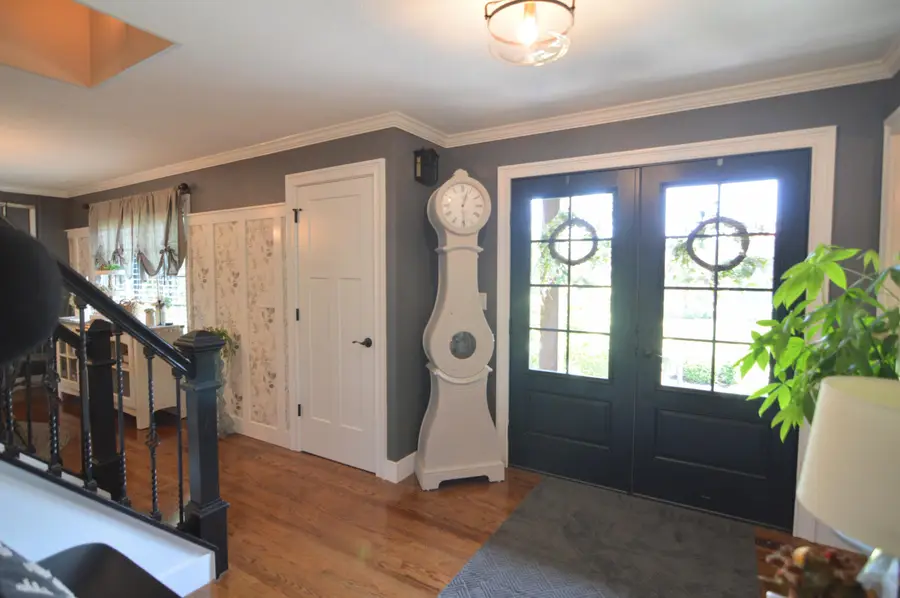
5402 Pride Parkway,Taylor Mill, KY 41015
$1,200,000
- 3 Beds
- 4 Baths
- 3,500 sq. ft.
- Single family
- Active
Listed by:cindy cahill
Office:cahill real estate services
MLS#:634967
Source:KY_NKMLS
Price summary
- Price:$1,200,000
- Price per sq. ft.:$342.86
About this home
Simply Spectacular! Charming Elegance Inside & Out*Every Inch Offers a ''Special'' Touch - From the Stunning Kitchen w. High End Appliances/Cooks Gas Range*Shelf Microwave*Dual Islands (One w. Sink)*Gorgeous Wall Trims/Ornate Finishes*Lighting & Plumbing Fixtures*Finished Walkout Lower Level w. Rec Room/Kitchenette/Full Bath*Relaxing Solarium opens to a Screened In Porch opening to the Expansive Outdoor Living - Designed for Comfort & Entertaining*Pool, Pergola w. Fireplace*Gazebo w. Built In Grill & Granite Bar*Craft Barn/Greenhouse w. Potting Station, Craft or Workshop Area*Chicken Coop, Run In Shelter/Barn fenced for Small Animals*Raised Garden Beds & Even a Custom Tree House for the Little Ones! Large Patio Areas w. Professionally Landscaped Grounds w. Water Features*Expansive Low Maintenance Decking Surround the Pool Oasis w. Slide*Building for Storage of Pool Supplies*4th Bedrm was Converted to 2nd Flr Laundry/Craft Room*Easily Converted Back & Mud Room (w. Cubbies) on 1st Could be Put Back to Laundry*2 Car Side Entry PLUS Detached 26x23 Garage w. Cabinets/Exhaust Fan - Great for those Collector Cars & Toys! Luxury Owner's Retreat! Perched Beautifully on 1.89 Usable Acres!
Contact an agent
Home facts
- Year built:1984
- Listing Id #:634967
- Added:11 day(s) ago
- Updated:August 14, 2025 at 03:03 PM
Rooms and interior
- Bedrooms:3
- Total bathrooms:4
- Full bathrooms:3
- Half bathrooms:1
- Living area:3,500 sq. ft.
Heating and cooling
- Cooling:Central Air
- Heating:Forced Air
Structure and exterior
- Year built:1984
- Building area:3,500 sq. ft.
- Lot area:1.89 Acres
Schools
- High school:Scott High
- Middle school:Woodland Middle School
- Elementary school:Taylor Mill Elementary
Utilities
- Water:Public, Water Available
- Sewer:Septic Tank
Finances and disclosures
- Price:$1,200,000
- Price per sq. ft.:$342.86
New listings near 5402 Pride Parkway
- New
 $50,000Active1 beds 1 baths1,164 sq. ft.
$50,000Active1 beds 1 baths1,164 sq. ft.2250 Holdsbranch Road, Covington, KY 41017
MLS# 635255Listed by: HUFF REALTY - FLORENCE - New
 $125,000Active2 beds 1 baths1,704 sq. ft.
$125,000Active2 beds 1 baths1,704 sq. ft.731 Lone Oak Drive, Taylor Mill, KY 41015
MLS# 635189Listed by: RE/MAX TIME - New
 $897,250Active4 beds 3 baths
$897,250Active4 beds 3 baths3257 Ivy Ridge Drive, Taylor Mill, KY 41015
MLS# 635160Listed by: HUFF REALTY - FLORENCE - New
 $469,900Active4 beds 3 baths
$469,900Active4 beds 3 baths3268 Huntersridge Lane, Taylor Mill, KY 41015
MLS# 635131Listed by: KELLER WILLIAMS REALTY SERVICES - New
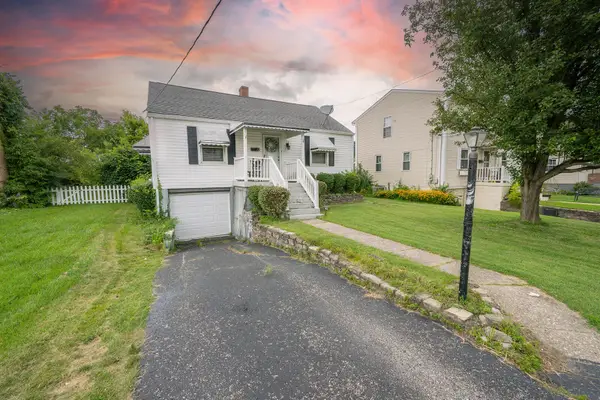 $210,000Active2 beds 1 baths832 sq. ft.
$210,000Active2 beds 1 baths832 sq. ft.12 Gail Court, Taylor Mill, KY 41015
MLS# 635113Listed by: HUFF REALTY - FLORENCE 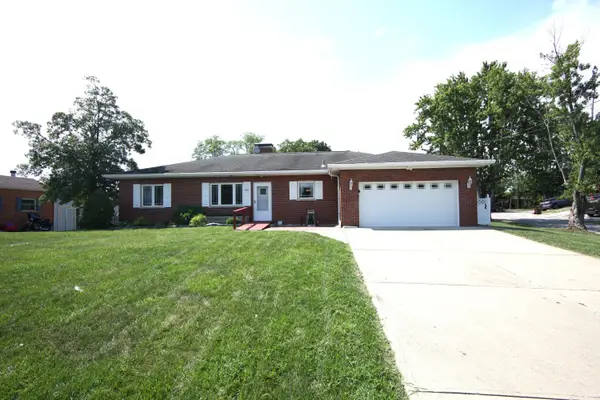 $315,000Pending3 beds 3 baths1,800 sq. ft.
$315,000Pending3 beds 3 baths1,800 sq. ft.681 Manor Drive, Taylor Mill, KY 41015
MLS# 635057Listed by: KELLER WILLIAMS REALTY SERVICES $305,000Active2 beds 2 baths1,543 sq. ft.
$305,000Active2 beds 2 baths1,543 sq. ft.2459 Bella Ridge, Fort Mitchell, KY 41017
MLS# 634953Listed by: HUFF REALTY - CC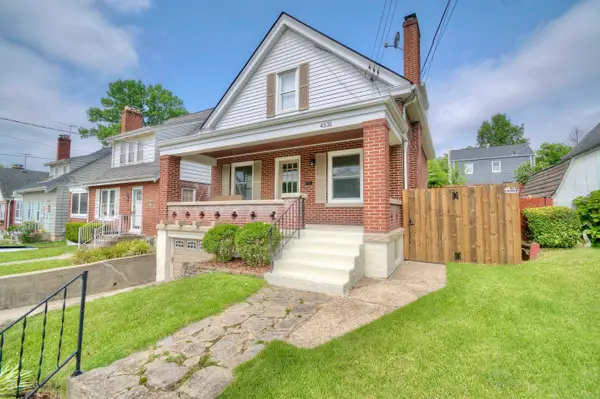 $245,000Pending2 beds 2 baths1,249 sq. ft.
$245,000Pending2 beds 2 baths1,249 sq. ft.4531 Church Street, Taylor Mill, KY 41015
MLS# 634916Listed by: HUFF REALTY - FLORENCE $149,000Active2 beds 1 baths750 sq. ft.
$149,000Active2 beds 1 baths750 sq. ft.121 Grand Avenue, Taylor Mill, KY 41015
MLS# 634912Listed by: KELLER WILLIAMS ADVISORS
