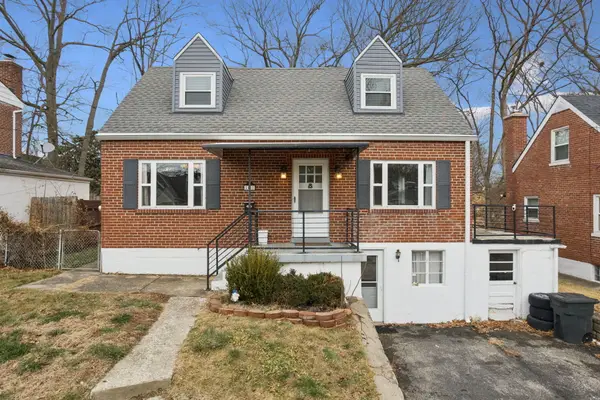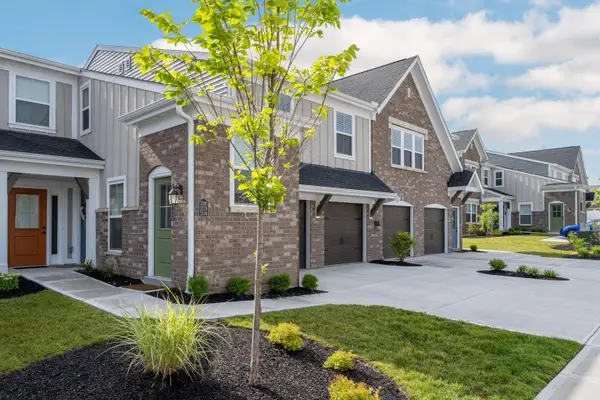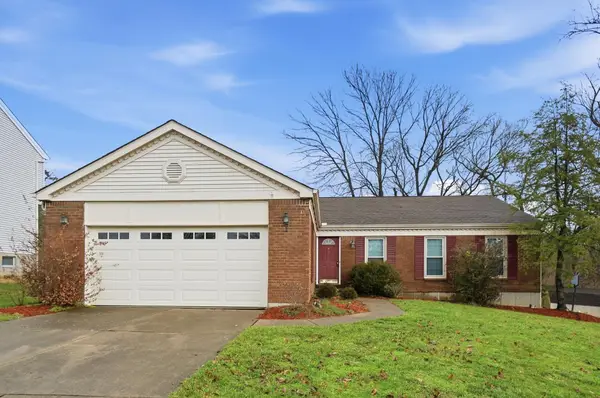6178 Maple Ridge Drive, Taylor Mill, KY 41015
Local realty services provided by:ERA Real Solutions Realty
6178 Maple Ridge Drive,Taylor Mill, KY 41015
$460,000
- 4 Beds
- 3 Baths
- - sq. ft.
- Single family
- Sold
Listed by: cullen wainscott
Office: berkshire hathaway home services professional realty
MLS#:637942
Source:KY_NKMLS
Sorry, we are unable to map this address
Price summary
- Price:$460,000
About this home
Just in time for the holidays! Imagine hosting family and friends in a beautifully renovated home that feels brand new yet warm and inviting. The open kitchen is the heart of the home, showcasing crisp shaker-style white cabinetry, solid-surface counters, a designer tile backsplash, farmhouse sink, and stainless-steel appliances including a vent hood, double ovens, and French door refrigerator—all included. Updated lighting and new LVP flooring create a fresh, modern feel throughout. Upstairs, the spacious primary suite offers a relaxing retreat with a custom accent wall, large bath, and generous closet space. You'll love the updated second-floor laundry—super cute, functional, and complete with washer and dryer. All bathrooms have been refreshed, and brand-new carpet will be installed throughout on 12/1. The front of the home is framed by mature landscaping, while the back opens to a wooded view that feels peaceful and secluded—like your own mountain chalet. Enjoy the scenery from the spacious deck, perfect for morning coffee, evening gatherings, or quiet weekends at home. Exterior freshly painted and truly move-in ready for the season!
Contact an agent
Home facts
- Year built:1993
- Listing ID #:637942
- Added:57 day(s) ago
- Updated:January 11, 2026 at 07:45 AM
Rooms and interior
- Bedrooms:4
- Total bathrooms:3
- Full bathrooms:2
- Half bathrooms:1
Heating and cooling
- Cooling:Central Air
- Heating:Forced Air
Structure and exterior
- Year built:1993
Schools
- High school:Scott High
- Middle school:Woodland Middle School
- Elementary school:Ft Wright Elementary
Utilities
- Water:Public
- Sewer:Public Sewer
Finances and disclosures
- Price:$460,000
New listings near 6178 Maple Ridge Drive
- New
 $2,000,000Active59.62 Acres
$2,000,000Active59.62 Acres780 Parkview Drive, Taylor Mill, KY 41015
MLS# 639060Listed by: HUFF REALTY - FLORENCE  $449,000Pending4 beds 3 baths2,274 sq. ft.
$449,000Pending4 beds 3 baths2,274 sq. ft.6215 Maple Ridge Drive, Taylor Mill, KY 41015
MLS# 639001Listed by: KELLER WILLIAMS REALTY SERVICES- New
 $229,900Active3 beds 1 baths875 sq. ft.
$229,900Active3 beds 1 baths875 sq. ft.546 Mason Road, Taylor Mill, KY 41015
MLS# 638935Listed by: BERKSHIRE HATHAWAY HOME SERVICES PROFESSIONAL REALTY - New
 $650,000Active6 beds 5 baths2,976 sq. ft.
$650,000Active6 beds 5 baths2,976 sq. ft.3253 Highridge Drive, Taylor Mill, KY 41015
MLS# 638928Listed by: REAL BROKER, LLC  $245,000Pending3 beds 2 baths1,440 sq. ft.
$245,000Pending3 beds 2 baths1,440 sq. ft.18 Doris Drive, Latonia, KY 41015
MLS# 638742Listed by: KELLER WILLIAMS ADVISORS $317,000Active2 beds 2 baths1,549 sq. ft.
$317,000Active2 beds 2 baths1,549 sq. ft.2451 Cetona Way #408-304, Taylor Mill, KY 41015
MLS# 638671Listed by: HMS REAL ESTATE $324,900Pending3 beds 2 baths1,782 sq. ft.
$324,900Pending3 beds 2 baths1,782 sq. ft.761 Millstream Drive, Taylor Mill, KY 41015
MLS# 638593Listed by: KW SEVEN HILLS REALTY $435,000Pending3 beds 3 baths2,202 sq. ft.
$435,000Pending3 beds 3 baths2,202 sq. ft.3291 Mccowan Drive, Taylor Mill, KY 41015
MLS# 638168Listed by: HUFF REALTY - FLORENCE $329,900Active2 beds 2 baths1,227 sq. ft.
$329,900Active2 beds 2 baths1,227 sq. ft.3118 Belleglade Drive, Covington, KY 41015
MLS# 638159Listed by: HUFF REALTY - FLORENCE $119,800Active3.44 Acres
$119,800Active3.44 Acres5565, 5567 Taylor Mill Road, Taylor Mill, KY 41015
MLS# 638104Listed by: RE/MAX VICTORY + AFFILIATES
