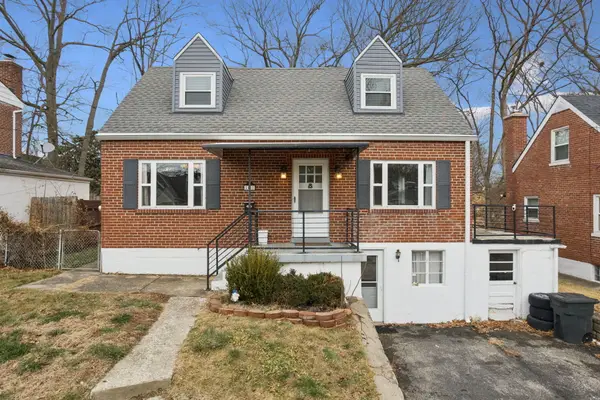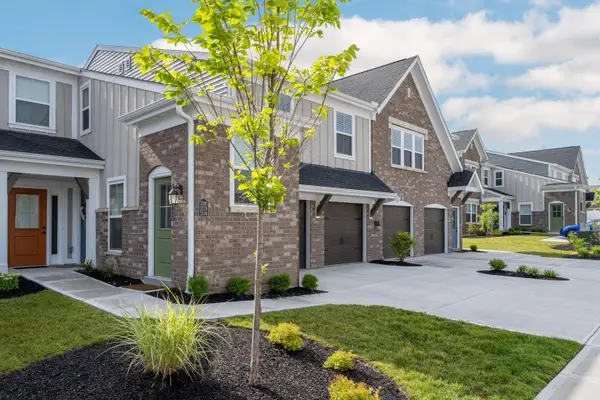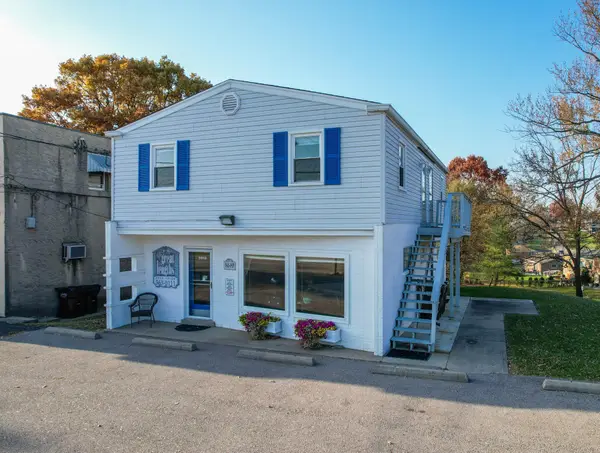714 St Matthews Circle, Taylor Mill, KY 41015
Local realty services provided by:ERA Real Solutions Realty
714 St Matthews Circle,Taylor Mill, KY 41015
$339,900
- 3 Beds
- 2 Baths
- 1,616 sq. ft.
- Single family
- Active
Listed by: jeff kessen
Office: neltner realty
MLS#:637028
Source:KY_NKMLS
Price summary
- Price:$339,900
- Price per sq. ft.:$153.66
About this home
Honey, stop the car! Lots to love here, starting with the great location! Enjoy a bit of a country feel in desirable Taylor Mill, while only being about 20 minutes from the airport as well as downtown Cincy & its surrounding areas & all that they have to offer. Looking for minimal steps & a bit of space? This brick ranch has only 4 steps to the front door, & sits on a good sized lot that's a little under half an acre (0.4513 acres) with a large flat backyard that everyone is looking for. The home features 3 bedrooms, all w/ hardwood floors, an open kitchen w/ island that has a built-in cutting board, a living room w/ lots of natural light, a dining room (hardwood floors there as well), a family room that walks out to the back, 1 & 1/2 bathrooms, & a large bonus room in the huge basement that also features plenty of unfinished space for storage. Like fireplaces? There are 3 here in total, a gas log fireplace in the living room, as well as woodburning fireplaces in the family room & in the basement bonus room, though the current owner has never used the one in the basement. New water heater installed 9/25, & the roof is only about 1 year old. Bring your vision & make it your own!
Contact an agent
Home facts
- Year built:1958
- Listing ID #:637028
- Added:98 day(s) ago
- Updated:January 11, 2026 at 04:11 PM
Rooms and interior
- Bedrooms:3
- Total bathrooms:2
- Full bathrooms:1
- Half bathrooms:1
- Living area:1,616 sq. ft.
Heating and cooling
- Cooling:Central Air
- Heating:Forced Air
Structure and exterior
- Year built:1958
- Building area:1,616 sq. ft.
- Lot area:0.45 Acres
Schools
- High school:Scott High
- Middle school:Woodland Middle School
- Elementary school:Taylor Mill Elementary
Utilities
- Water:Public
- Sewer:Public Sewer
Finances and disclosures
- Price:$339,900
- Price per sq. ft.:$153.66
New listings near 714 St Matthews Circle
- New
 $2,000,000Active59.62 Acres
$2,000,000Active59.62 Acres780 Parkview Drive, Taylor Mill, KY 41015
MLS# 639060Listed by: HUFF REALTY - FLORENCE  $449,000Pending4 beds 3 baths2,274 sq. ft.
$449,000Pending4 beds 3 baths2,274 sq. ft.6215 Maple Ridge Drive, Taylor Mill, KY 41015
MLS# 639001Listed by: KELLER WILLIAMS REALTY SERVICES $219,000Active3 beds 1 baths875 sq. ft.
$219,000Active3 beds 1 baths875 sq. ft.546 Mason Road, Taylor Mill, KY 41015
MLS# 638935Listed by: BERKSHIRE HATHAWAY HOME SERVICES PROFESSIONAL REALTY- Open Sat, 11am to 12pm
 $650,000Active6 beds 5 baths2,976 sq. ft.
$650,000Active6 beds 5 baths2,976 sq. ft.3253 Highridge Drive, Taylor Mill, KY 41015
MLS# 638928Listed by: REAL BROKER, LLC  $245,000Pending3 beds 2 baths1,440 sq. ft.
$245,000Pending3 beds 2 baths1,440 sq. ft.18 Doris Drive, Latonia, KY 41015
MLS# 638742Listed by: KELLER WILLIAMS ADVISORS- Open Fri, 1 to 5pm
 $317,000Active2 beds 2 baths1,549 sq. ft.
$317,000Active2 beds 2 baths1,549 sq. ft.2451 Cetona Way #408-304, Taylor Mill, KY 41015
MLS# 638671Listed by: HMS REAL ESTATE  $329,900Active2 beds 2 baths1,227 sq. ft.
$329,900Active2 beds 2 baths1,227 sq. ft.3118 Belleglade Drive, Covington, KY 41015
MLS# 638159Listed by: HUFF REALTY - FLORENCE $119,800Active3.44 Acres
$119,800Active3.44 Acres5565, 5567 Taylor Mill Road, Taylor Mill, KY 41015
MLS# 638104Listed by: RE/MAX VICTORY + AFFILIATES $325,000Active2 beds 2 baths2,052 sq. ft.
$325,000Active2 beds 2 baths2,052 sq. ft.5619 Taylor Mill Road, Taylor Mill, KY 41015
MLS# 638070Listed by: RE/MAX VICTORY + AFFILIATES $120,000Active0 Acres
$120,000Active0 Acres668 Ridgeway Drive, Taylor Mill, KY 41015
MLS# 638012Listed by: COLDWELL BANKER REALTY FM
