199 Allen Place East, Taylorsville, KY 40071
Local realty services provided by:Schuler Bauer Real Estate ERA Powered
199 Allen Place East,Taylorsville, KY 40071
$1,795,000
- 4 Beds
- 5 Baths
- 3,966 sq. ft.
- Single family
- Active
Listed by: penny d tabor
Office: re/max real estate champions
MLS#:1693611
Source:KY_MSMLS
Price summary
- Price:$1,795,000
- Price per sq. ft.:$621.97
About this home
Prepare to be WOWED with this unique and stunning 3 year ''new'' home. Built by Schumacher Homes and completed in December of 2022, this open plan is an entertainer's dream, both inside and outdoors. Located in Spencer County on a private 9 acres, this home features an incredible outdoor space which includes a 20x40 in ground pool with pool deck entry and slide, pool house, full bath house, pavilion with refrigerator, covered back porch with vaulted wooden ceiling, and stocked pond. Coming up the drive, one will be impressed with the curb appeal of this home. The pavers walkway to the covered front porch is highlighted by a stained wooden pergola that complements the dark siding of the home. A real standout. The front door blends in with the modern style of the home. Once inside, you'll notice that this plan was built with views to the outside as a priority. Large windows everywhere flooding the space with natural light. The floor plan is an "H" shape with the foyer in the middle, great room, kitchen and lounge (office) on one side and the bedrooms and baths on the other. Spanning the space between the "H" outside is a fabulous and huge Timber Tech deck overlooking the pool area with entrances from the great room and primary bedroom. The great room space showcases a vaulted ceiling with beams and a gas fireplace with tile surround extending to the ceiling. A great focal point. Not to be missed is a wall of windows looking out to the rear of the property. The doors lead out to a fabulous covered patio with vaulted wooden ceiling and paved floor. The great room accommodates the dining room as well with plenty of space for a large gathering table. So now let's focus on the amazing kitchen. Featuring white cabinetry and quartz counters, this kitchen hides a big surprise. The tall cabinet doors open up leading into a butler's pantry room, or "messy kitchen" in today's terms. This room serves as a walk-in pantry with wrap around solid shelving, separate storage closet, base cabinet with sink and beverage fridge and even a window with remote shades. Very cool design and amazing storage. The kitchen is outfitted with stainless Jenn-Aire appliances throughout which remain with the home. Release your inner chef with the Jenn-Aire 5 burner gas chef stove and touch control stainless hood. Around the corner from the kitchen and facing the front of the house is a lounge/office room with an expanse of windows to make the work day better. The wall unit shelves with ladder can remain. On the other side of the foyer is a coat closet and a half bath featuring quartz countertop. The primary bedroom has a vaulted ceiling and faces the back of the property overlooking the pool area and pond. There is an accent wall for your headboard which adds a nice touch. Across from the bed is a wall of windows, maximizing the view for the perfect wake-up call or star gazing in the evening. Primary bedroom windows have remote shades for privacy and light blocking. The primary bath features tile floors, a soaker tub surrounded by windows, double vanity with quartz counter, walk in tiled shower with glass enclosure and a walk in closet with custom shelving. Down the hall are two other bedrooms, both with two closets. One is currently set up as an office. There is a convenient mudroom with built-in shelving and cubbies for dropping off items when entering the home. The laundry room is an efficient space with a sink cabinet, and two wall mounted fold up/down tables for ease of doing laundry. The washer and dryer can remain with the home. The basement walkouts to the side of the house and here you'll find a finished bedroom, family room and a full bath with walk in tiled shower. There is also an area plumbed for a kitchen. And an amazing amount of space for storage or future expansion. Outside is the heated pool (propane) which is concrete with stainless steel lined walls. The bath house features a full bath with walk in shower - no need to go inside to get cleaned up after a swim! The outdoor pavilion has a refrigerator that will remain and plenty of space for a grill and dining space. The entire outdoor area has unilock pavers so no solid concrete to crack or maintain. There's plenty of room for lounging around the pool and the area is surrounded by aluminum fencing to keep everyone safe and secure. All the pool equipment is housed in the attached pool house and of course, will remain with the home. The composite deck was built with support for a hot tub should one desire. In addition, there is a new large storage shed to house your yard equipment and tools or toys with ramps for ease of moving in and out. Other noteworthy features of the home are a Lennox HVAC system, Anderson windows throughout, luxury vinyl plank flooring, custom closets, and custom remote shades on windows. Warranty information on home and items in the home will be provided. This is a one of a kind property and is a must see. Schedule your private showing today.
Contact an agent
Home facts
- Year built:2022
- Listing ID #:1693611
- Added:167 day(s) ago
- Updated:January 09, 2026 at 03:45 PM
Rooms and interior
- Bedrooms:4
- Total bathrooms:5
- Full bathrooms:4
- Half bathrooms:1
- Living area:3,966 sq. ft.
Heating and cooling
- Cooling:Central Air
- Heating:Propane
Structure and exterior
- Year built:2022
- Building area:3,966 sq. ft.
- Lot area:9.16 Acres
Finances and disclosures
- Price:$1,795,000
- Price per sq. ft.:$621.97
New listings near 199 Allen Place East
- New
 $165,000Active2 beds 2 baths991 sq. ft.
$165,000Active2 beds 2 baths991 sq. ft.585 Grand View Dr #13, Taylorsville, KY 40071
MLS# 1706593Listed by: REAL BROKER, LLC - New
 $249,900Active3 beds 2 baths1,368 sq. ft.
$249,900Active3 beds 2 baths1,368 sq. ft.202 Red Bud Cir, Taylorsville, KY 40071
MLS# 1706441Listed by: RE/MAX PREMIER PROPERTIES  $185,000Pending3 beds 2 baths1,330 sq. ft.
$185,000Pending3 beds 2 baths1,330 sq. ft.2345 Brashears Creek Rd, Taylorsville, KY 40071
MLS# 1706110Listed by: BEST OF KENTUCKY HOMES REALTY LLC $378,000Active3 beds 3 baths2,302 sq. ft.
$378,000Active3 beds 3 baths2,302 sq. ft.58 Tsueda Dr, Taylorsville, KY 40071
MLS# 1705779Listed by: BROWN REALTY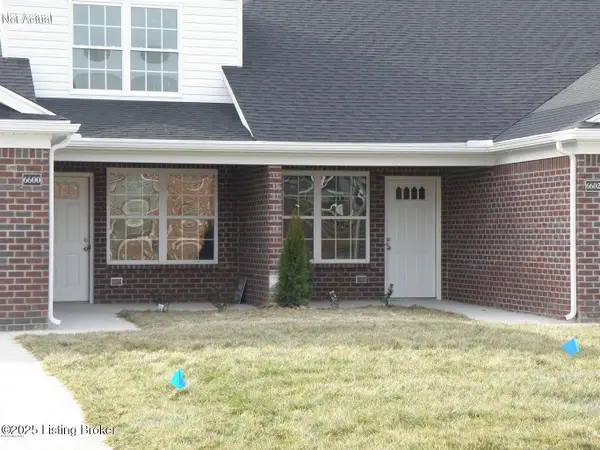 $319,900Active2 beds 2 baths1,400 sq. ft.
$319,900Active2 beds 2 baths1,400 sq. ft.1 Turnpike Ave, Taylorsville, KY 40071
MLS# 1705473Listed by: BECK REALTY GROUP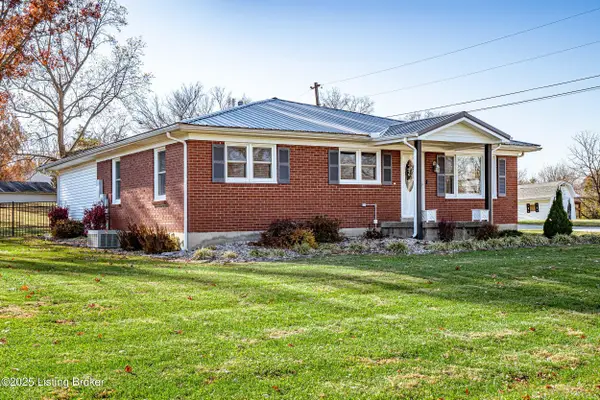 $730,000Active4 beds 2 baths1,892 sq. ft.
$730,000Active4 beds 2 baths1,892 sq. ft.179 Kings Church Ct, Taylorsville, KY 40071
MLS# 1704390Listed by: RE/MAX RESULTS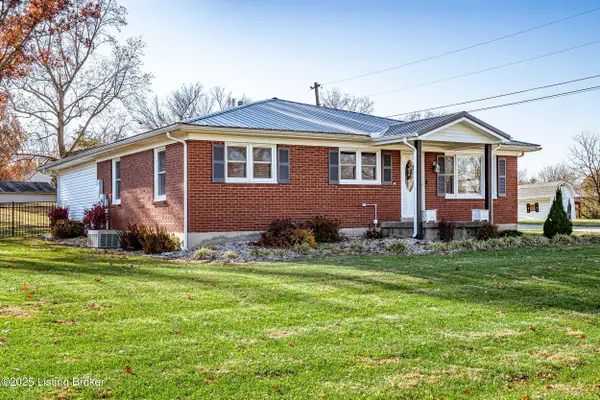 $599,000Active4 beds 2 baths1,892 sq. ft.
$599,000Active4 beds 2 baths1,892 sq. ft.179 Kings Church Ct, Taylorsville, KY 40071
MLS# 1704392Listed by: RE/MAX RESULTS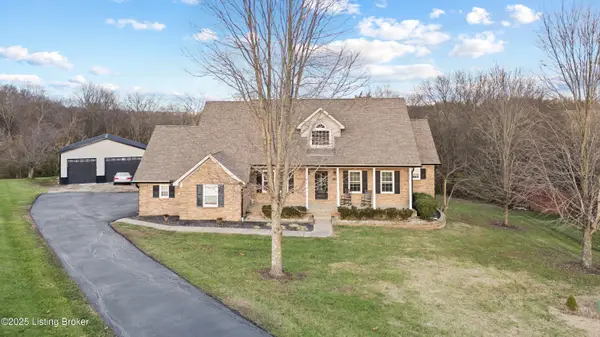 $710,000Active5 beds 4 baths2,831 sq. ft.
$710,000Active5 beds 4 baths2,831 sq. ft.111 Elk Creek Ct, Taylorsville, KY 40071
MLS# 1704348Listed by: TOTALLY ABOUT HOUSES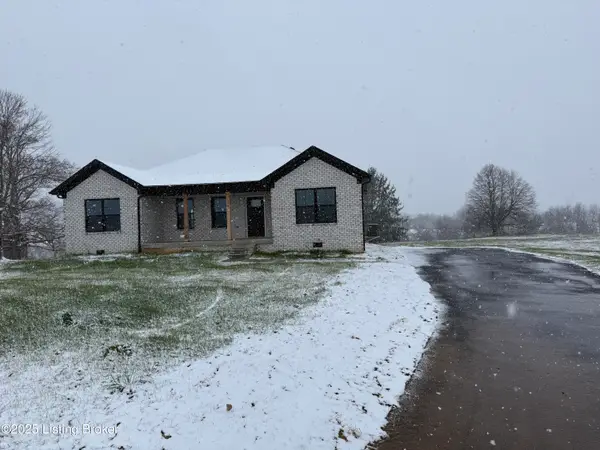 $369,000Active3 beds 2 baths1,600 sq. ft.
$369,000Active3 beds 2 baths1,600 sq. ft.109 Cassidy Dr, Taylorsville, KY 40071
MLS# 1704337Listed by: ALL CARE REAL ESTATE $115,000Active7.45 Acres
$115,000Active7.45 AcresLot 12-B Day Rd, Taylorsville, KY 40071
MLS# 1704025Listed by: BROWN REALTY
