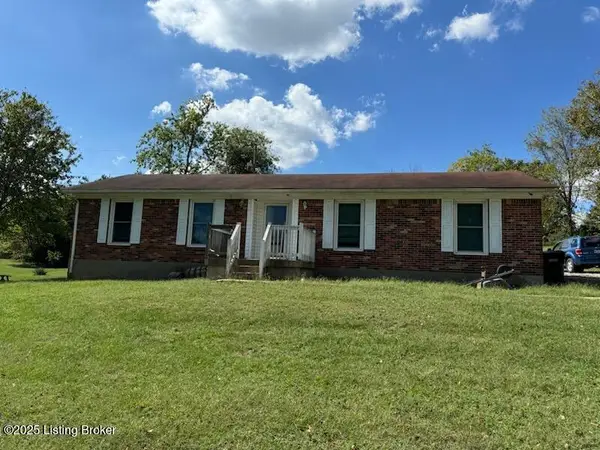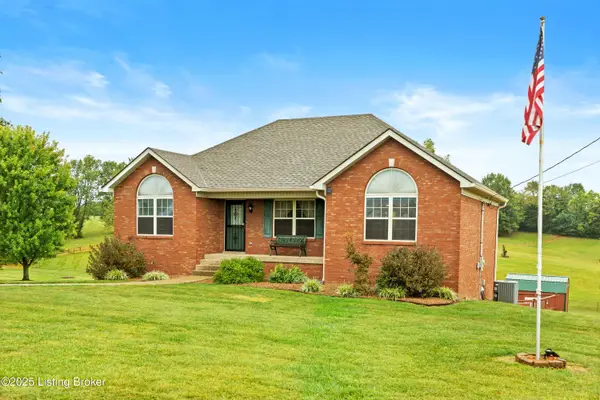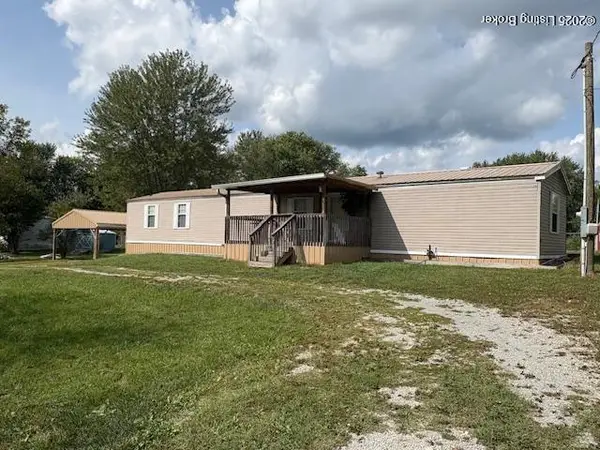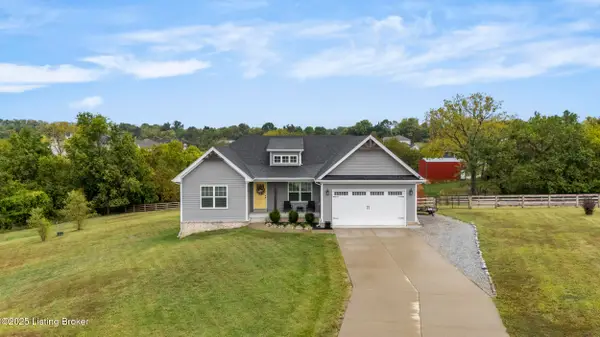201 Lincoln Dr, Taylorsville, KY 40071
Local realty services provided by:Schuler Bauer Real Estate ERA Powered
Listed by:reed martin
Office:re/max first
MLS#:1698457
Source:KY_MSMLS
Price summary
- Price:$409,000
- Price per sq. ft.:$230.42
About this home
Discover the perfect blend between country living and city amenities in this beautiful 3-bedroom, 2-bathroom home complete with a walkout basement and a 2 car garage! From the moment you walk in, you're greeted by a large, open-concept first floor that flows seamlessly from the living room to the kitchen and dining area. Vaulted ceilings and oversized windows create an airy atmosphere while filling the home with incredible natural light throughout the day.
Start your mornings with coffee on the front porch swing, watching the sunrise, and wind down in the evenings on the back deck, where you can take in stunning sunset views. Upstairs, you'll find two spacious bedrooms and a full bath, providing the perfect retreat for family or guests. The unfinished basement offers endless potential and gives you the freedom to design the space you've always dreamed ofwhether it's a home gym, office, game room, or simply extra storage. With its inviting layout, natural beauty, and room to grow, this home offers both comfort and possibility in one incredible package. Don't let this one pass you by! Schedule your appointment today!
Contact an agent
Home facts
- Year built:2005
- Listing ID #:1698457
- Added:12 day(s) ago
- Updated:September 30, 2025 at 02:59 PM
Rooms and interior
- Bedrooms:3
- Total bathrooms:3
- Full bathrooms:2
- Half bathrooms:1
- Living area:1,775 sq. ft.
Heating and cooling
- Cooling:Central Air, Heat Pump
- Heating:Heat Pump
Structure and exterior
- Year built:2005
- Building area:1,775 sq. ft.
- Lot area:1.11 Acres
Finances and disclosures
- Price:$409,000
- Price per sq. ft.:$230.42
New listings near 201 Lincoln Dr
- New
 $329,000Active3 beds 2 baths1,723 sq. ft.
$329,000Active3 beds 2 baths1,723 sq. ft.98 Tindale Dr, Taylorsville, KY 40071
MLS# 1699489Listed by: BROWN REALTY  $210,000Pending4 beds 2 baths1,365 sq. ft.
$210,000Pending4 beds 2 baths1,365 sq. ft.3927 Elk Creek Rd, Taylorsville, KY 40071
MLS# 1699372Listed by: PREMIER REALTORS, LLC- New
 $720,000Active4 beds 3 baths2,957 sq. ft.
$720,000Active4 beds 3 baths2,957 sq. ft.1173 Johnson Ln, Taylorsville, KY 40071
MLS# 1699359Listed by: KNOB & KEY REALTY, LLC - New
 $399,900Active3 beds 3 baths2,085 sq. ft.
$399,900Active3 beds 3 baths2,085 sq. ft.946 Shelbyville Rd, Taylorsville, KY 40071
MLS# 1699066Listed by: TORREY SMITH REALTY CO., LLC - New
 $170,000Active3 beds 2 baths1,280 sq. ft.
$170,000Active3 beds 2 baths1,280 sq. ft.216 Locust Dr, Taylorsville, KY 40071
MLS# 1699039Listed by: BISHOP REALTY & AUCTION, LLC - New
 $514,000Active3 beds 3 baths1,767 sq. ft.
$514,000Active3 beds 3 baths1,767 sq. ft.56 Bush Ct, Taylorsville, KY 40071
MLS# 1698904Listed by: RE/MAX EMPIRE - New
 $659,900Active4 beds 4 baths3,828 sq. ft.
$659,900Active4 beds 4 baths3,828 sq. ft.4100 Normandy Rd, Taylorsville, KY 40071
MLS# 1698890Listed by: BROWN REALTY - New
 $200,000Active10.49 Acres
$200,000Active10.49 Acres145 Hill Valley Dr #Tract 1, Taylorsville, KY 40071
MLS# 1698859Listed by: RE/MAX PREMIER PROPERTIES  $1,195,000Active6 beds 5 baths6,045 sq. ft.
$1,195,000Active6 beds 5 baths6,045 sq. ft.3655 Little Mount Road, Taylorsville, KY 40071
MLS# 25501744Listed by: HOMEPAGE REALTY $460,000Active3 beds 2 baths1,950 sq. ft.
$460,000Active3 beds 2 baths1,950 sq. ft.67 Tindale Dr, Taylorsville, KY 40071
MLS# 1698606Listed by: BROWN REALTY
