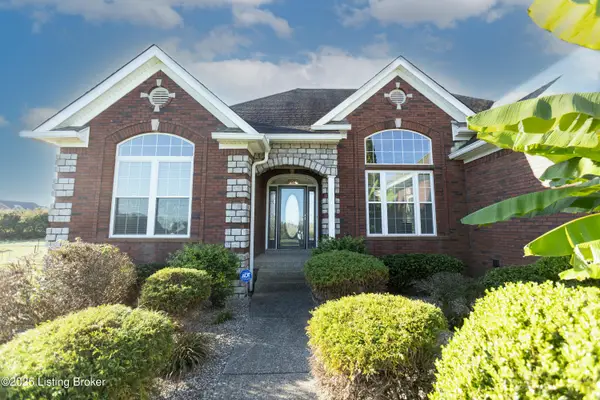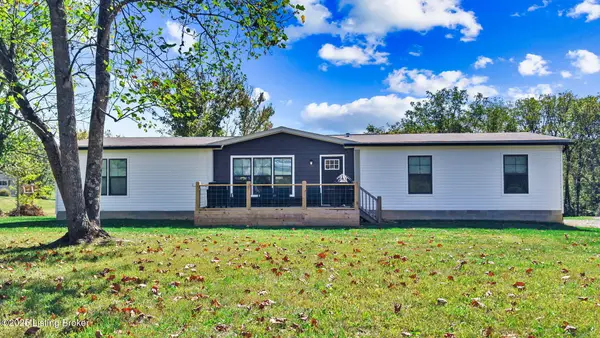8 Overlook Ct, Taylorsville, KY 40071
Local realty services provided by:Schuler Bauer Real Estate ERA Powered
Listed by: thomas r jordan
Office: semonin realtors
MLS#:1697306
Source:KY_MSMLS
Price summary
- Price:$560,000
- Price per sq. ft.:$325.39
About this home
Welcome to 8 Overlook Ct, a spacious walkout ranch located in the desirable Cedar Springs neighborhood just minutes from the Taylorsville Lake Visitors Center. Offering over 3,200 finished square feet, this home is set on a double lot with a fenced yard, above-ground pool with deck, and a screened-in porch for year-round enjoyment. The main level features a vaulted family room with a cozy gas fireplace, an open kitchen with eat-in area, and a comfortable primary suite complete with a walk-in closet and a bath with his-and-hers vanities. The walkout lower level is ideal for entertaining or multi-generational living, with a bar area and shelving, a second family room, a bedroom with egress window, a workout room, full bath, and even a safe room with a vault door. A backyard shed adds extra storage, making this property as functional as it is inviting. With its generous indoor and outdoor living spaces, 8 Overlook Ct combines comfort, privacy, and convenience in a prime location near Taylorsville Lake.
Contact an agent
Home facts
- Year built:2021
- Listing ID #:1697306
- Added:70 day(s) ago
- Updated:November 15, 2025 at 08:44 AM
Rooms and interior
- Bedrooms:4
- Total bathrooms:3
- Full bathrooms:3
- Living area:3,449 sq. ft.
Heating and cooling
- Cooling:Central Air
- Heating:Electric, Propane
Structure and exterior
- Year built:2021
- Building area:3,449 sq. ft.
- Lot area:2.02 Acres
Finances and disclosures
- Price:$560,000
- Price per sq. ft.:$325.39
New listings near 8 Overlook Ct
- New
 $499,900Active3 beds 2 baths2,012 sq. ft.
$499,900Active3 beds 2 baths2,012 sq. ft.291 Ravenswood, Taylorsville, KY 40071
MLS# 1703300Listed by: RE/MAX PROPERTIES EAST - Open Sun, 2 to 4pmNew
 $515,000Active5 beds 3 baths3,235 sq. ft.
$515,000Active5 beds 3 baths3,235 sq. ft.135 Briar Hill Rd, Taylorsville, KY 40071
MLS# 1703448Listed by: TORREY SMITH REALTY CO., LLC - Coming Soon
 $399,000Coming Soon4 beds 2 baths
$399,000Coming Soon4 beds 2 baths179 Kings Church Ct, Taylorsville, KY 40071
MLS# 1703479Listed by: RE/MAX RESULTS - New
 $230,000Active3 beds 1 baths1,232 sq. ft.
$230,000Active3 beds 1 baths1,232 sq. ft.110 Hardin Ct, Taylorsville, KY 40071
MLS# 1703089Listed by: MAYER REALTORS - New
 $215,000Active3 beds 1 baths916 sq. ft.
$215,000Active3 beds 1 baths916 sq. ft.106 Hardin Ct, Taylorsville, KY 40071
MLS# 1703081Listed by: MAYER REALTORS - New
 $220,000Active2 beds 1 baths973 sq. ft.
$220,000Active2 beds 1 baths973 sq. ft.108 Hardin Ct, Taylorsville, KY 40071
MLS# 1703083Listed by: MAYER REALTORS - New
 $399,900Active3 beds 3 baths2,302 sq. ft.
$399,900Active3 beds 3 baths2,302 sq. ft.58 Tsueda Dr, Taylorsville, KY 40071
MLS# 1702891Listed by: BROWN REALTY - New
 $449,900Active3 beds 3 baths2,420 sq. ft.
$449,900Active3 beds 3 baths2,420 sq. ft.323 Oak Ridge Dr, Taylorsville, KY 40071
MLS# 1702884Listed by: RED EDGE REALTY  $625,000Active4 beds 3 baths3,600 sq. ft.
$625,000Active4 beds 3 baths3,600 sq. ft.51 Elk Chase Dr, Taylorsville, KY 40071
MLS# 1702305Listed by: 502 REAL ESTATE $369,990Active4 beds 2 baths1,904 sq. ft.
$369,990Active4 beds 2 baths1,904 sq. ft.50 Masters Ln, Taylorsville, KY 40071
MLS# 1702386Listed by: RED EDGE REALTY
