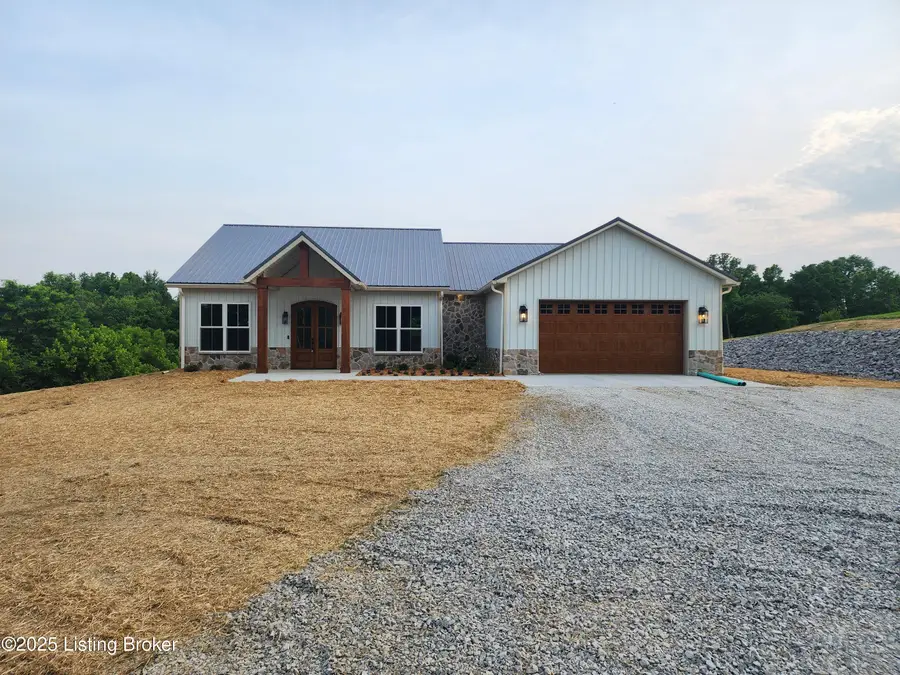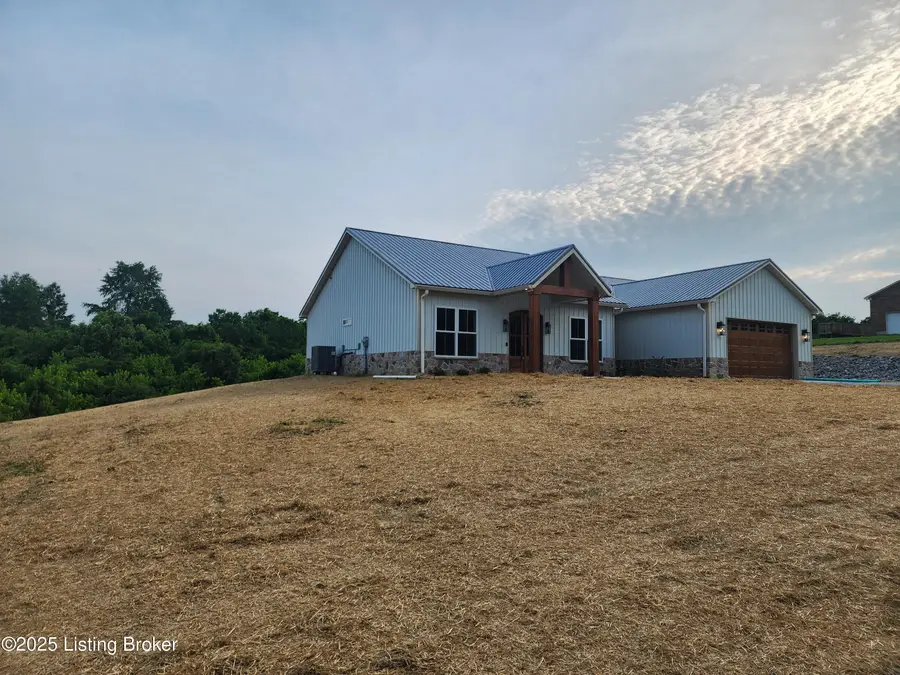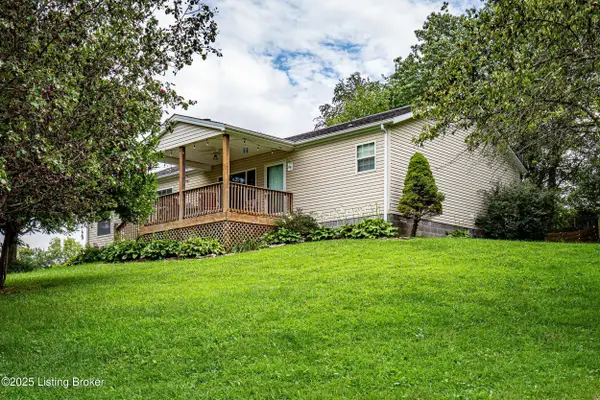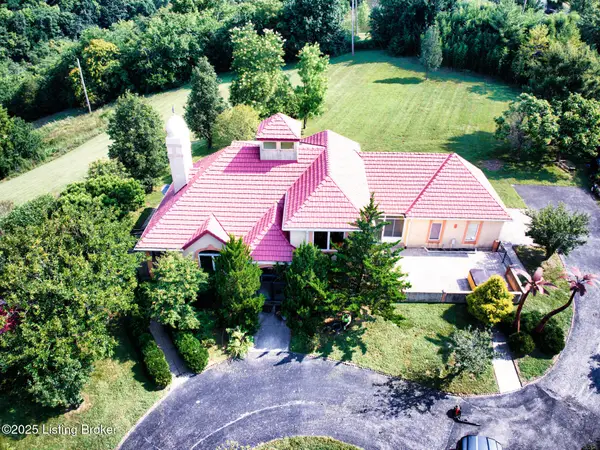802 Mill Rd, Taylorsville, KY 40071
Local realty services provided by:Schuler Bauer Real Estate ERA Powered



802 Mill Rd,Taylorsville, KY 40071
$549,000
- 3 Beds
- 3 Baths
- 2,217 sq. ft.
- Single family
- Pending
Listed by:chris d morrow
Office:best of kentucky homes realty llc.
MLS#:1689525
Source:KY_MSMLS
Price summary
- Price:$549,000
- Price per sq. ft.:$247.63
About this home
Welcome to your dream home! This stunning 3-bedroom, 2.5-bath custom barn-style ranch offers the perfect blend of rustic charm and modern luxury, situated on 2.15 peaceful acres with no HOA. With 2,217 square feet of thoughtfully designed living space, this one-of-a-kind home features high-end finishes throughout and impressive craftsmanship inside and out.
Exterior highlights include board and batten metal siding accented by wrap-around stonework, oversized 6' Pella windows, and 8' entry doors that flood the home with natural light. Inside, you'll find 10-foot ceilings, quartz countertops throughout (including the kitchen backsplash), and hardwired internet in every room—perfect for work or play (Fiber available).
The spacious kitchen includes a large pantry that doubles as a safe room while the primary suit offers a private bonus room ideal for a home office, nursery, or workout space. other features include a large laundry room with utility sink, a custom drop zone, and a two-car garage.
This home is also built for energy efficiency with spray foam insulation to keep utility costs low year-round.
Located just minutes from Taylorsville Lake, this home combines peaceful country living with convenient access to outdoor recreation.
Don't miss your chance to own this truly unique and beautifully built property. schedule your showing today!
Contact an agent
Home facts
- Year built:2025
- Listing Id #:1689525
- Added:62 day(s) ago
- Updated:August 06, 2025 at 07:10 AM
Rooms and interior
- Bedrooms:3
- Total bathrooms:3
- Full bathrooms:2
- Half bathrooms:1
- Living area:2,217 sq. ft.
Heating and cooling
- Cooling:Central Air
- Heating:Electric
Structure and exterior
- Year built:2025
- Building area:2,217 sq. ft.
- Lot area:2.15 Acres
Finances and disclosures
- Price:$549,000
- Price per sq. ft.:$247.63
New listings near 802 Mill Rd
- New
 $299,900Active3 beds 1 baths1,189 sq. ft.
$299,900Active3 beds 1 baths1,189 sq. ft.4636 Elk Creek Rd, Taylorsville, KY 40071
MLS# 1695355Listed by: BEST OF KENTUCKY HOMES REALTY LLC - New
 $159,000Active2 beds 2 baths950 sq. ft.
$159,000Active2 beds 2 baths950 sq. ft.703 Grandview Dr, Taylorsville, KY 40071
MLS# 1695311Listed by: ALLODIUM REAL ESTATE - Open Sun, 3 to 5pmNew
 $625,000Active6 beds 3 baths3,774 sq. ft.
$625,000Active6 beds 3 baths3,774 sq. ft.1888 Shelbyville Rd, Taylorsville, KY 40071
MLS# 1695249Listed by: REAL ESTATE GO TO - New
 $314,900Active3 beds 2 baths1,315 sq. ft.
$314,900Active3 beds 2 baths1,315 sq. ft.446 Justin Blvd, Taylorsville, KY 40071
MLS# 1695169Listed by: BEST OF KENTUCKY HOMES REALTY LLC - New
 $320,000Active4 beds 2 baths2,002 sq. ft.
$320,000Active4 beds 2 baths2,002 sq. ft.4135 Mount Washington Rd, Taylorsville, KY 40071
MLS# 1695105Listed by: BEST OF KENTUCKY HOMES REALTY LLC - New
 $435,000Active4 beds 2 baths1,725 sq. ft.
$435,000Active4 beds 2 baths1,725 sq. ft.383 Grays Run Rd, Taylorsville, KY 40071
MLS# 1694796Listed by: BROWN REALTY - New
 $329,000Active2 beds 3 baths1,802 sq. ft.
$329,000Active2 beds 3 baths1,802 sq. ft.64 Garden Dr, Taylorsville, KY 40071
MLS# 1694655Listed by: ALL CARE REAL ESTATE - New
 $400,000Active20 Acres
$400,000Active20 Acres2075 Plum Creek Rd, Taylorsville, KY 40071
MLS# 1694437Listed by: WEICHERT REALTORS-H. BARRY SMITH CO.  $345,900Active4 beds 3 baths2,344 sq. ft.
$345,900Active4 beds 3 baths2,344 sq. ft.551 Tindale Drive, Taylorsville, KY 40071
MLS# HK25003220Listed by: DREAM JP PIRTLE REALTORS $695,000Pending2 beds 2 baths2,079 sq. ft.
$695,000Pending2 beds 2 baths2,079 sq. ft.4101 Hardesty Ridge Rd, Taylorsville, KY 40071
MLS# 1694238Listed by: KELLER WILLIAMS REALTY- LOUISVILLE
