86 Cambridge Pl, Taylorsville, KY 40071
Local realty services provided by:Schuler Bauer Real Estate ERA Powered
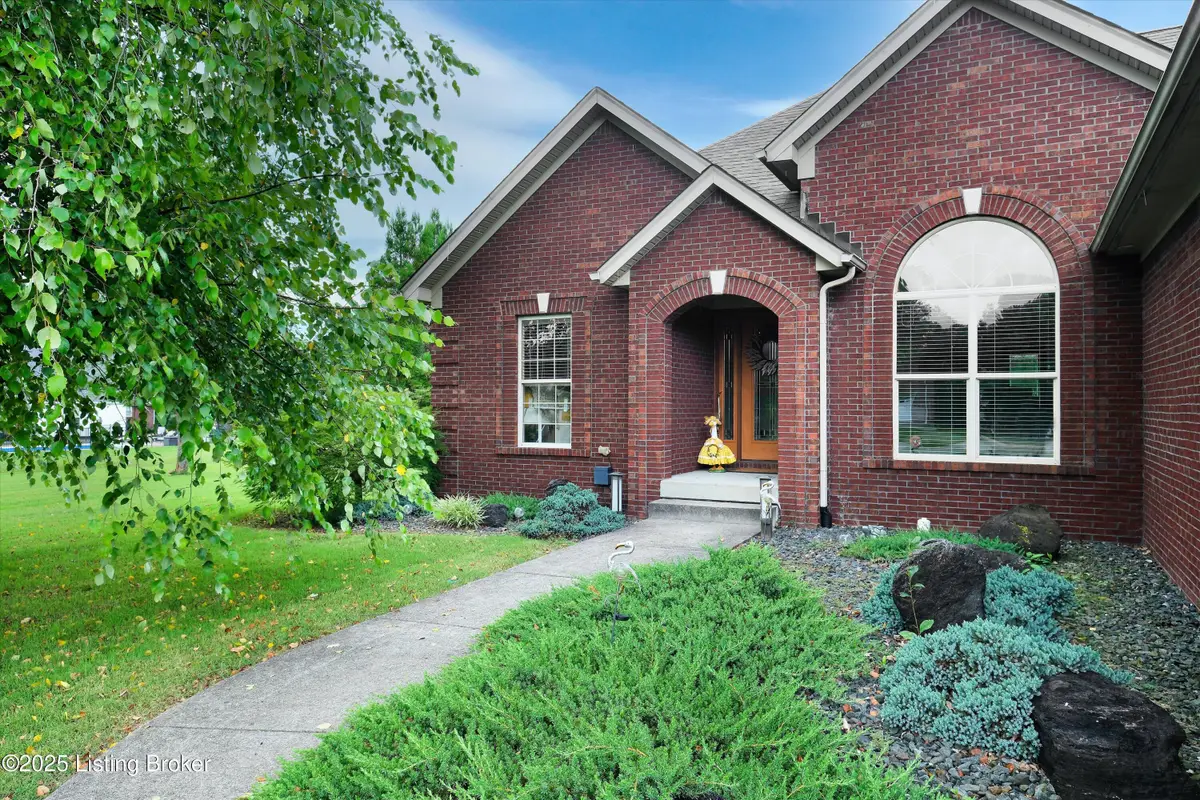
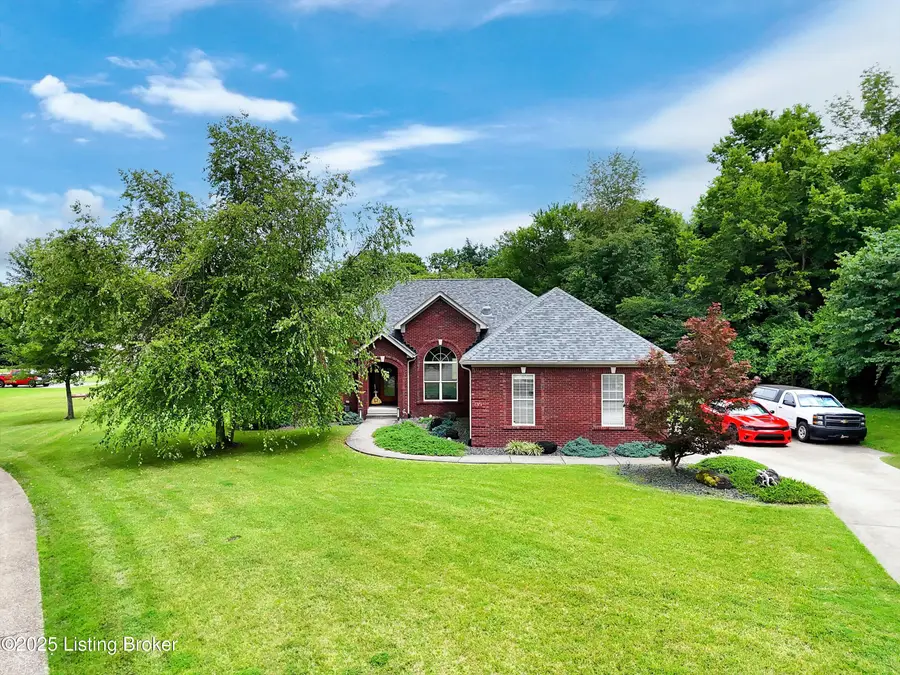
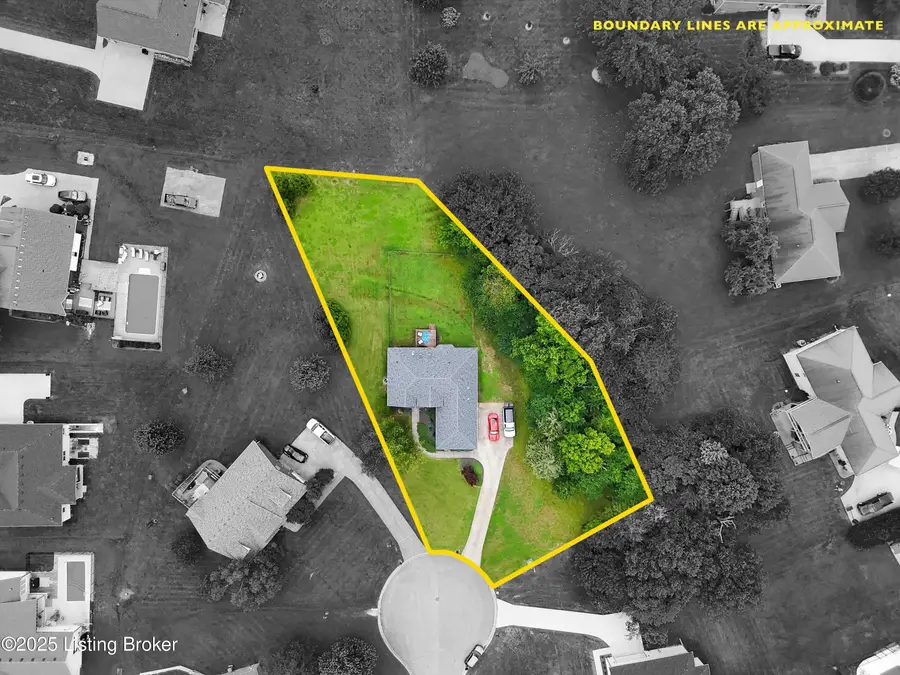
Listed by:thomas r jordan
Office:semonin realtors
MLS#:1692896
Source:KY_MSMLS
Price summary
- Price:$400,000
- Price per sq. ft.:$238.1
About this home
Located at the end of a quiet cul-de-sac on a 1-acre lot in the desirable Early Wyne neighborhood, this 3-bedroom, 2-bath ranch offers space, privacy, and charm. The home features hardwood flooring throughout the primary bedroom, family room, dining room, and kitchen. The kitchen includes tan cabinetry with dovetail drawers and ample counter space. The spacious family room is centered around a cozy wood-burning fireplace with a mantle. The primary suite exudes an oriental-inspired design and includes a soaking tub, separate tiled shower, double vanity, and a walk-in closet. The unfinished basement is plumbed for an additional bath and already has two rooms framed and ready for drywall, offering future expansion possibilities. Enjoy outdoor living from the deck overlooking a private backyard. Additional updates include a new roof in 2024 and a Trane HVAC system from 2017. A portable generator is also included with the home.
Contact an agent
Home facts
- Year built:2003
- Listing Id #:1692896
- Added:30 day(s) ago
- Updated:August 06, 2025 at 07:10 AM
Rooms and interior
- Bedrooms:3
- Total bathrooms:2
- Full bathrooms:2
- Living area:1,680 sq. ft.
Heating and cooling
- Cooling:Central Air
- Heating:Electric, FORCED AIR
Structure and exterior
- Year built:2003
- Building area:1,680 sq. ft.
- Lot area:1 Acres
Utilities
- Sewer:Public Sewer
Finances and disclosures
- Price:$400,000
- Price per sq. ft.:$238.1
New listings near 86 Cambridge Pl
- New
 $205,000Active2 beds 1 baths896 sq. ft.
$205,000Active2 beds 1 baths896 sq. ft.171 Mill Hill, Taylorsville, KY 40071
MLS# 1695557Listed by: UNITED REAL ESTATE LOUISVILLE 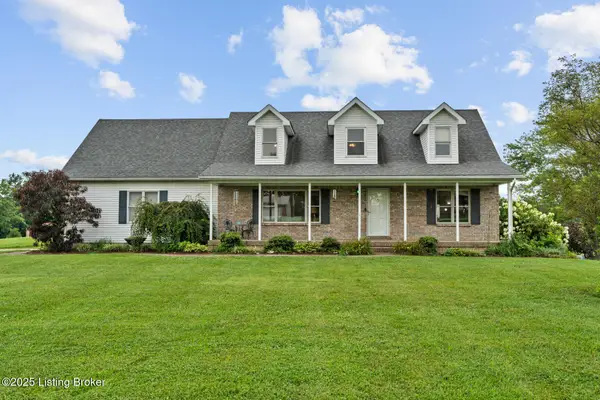 $430,000Pending4 beds 3 baths2,762 sq. ft.
$430,000Pending4 beds 3 baths2,762 sq. ft.386 Meadowview Dr, Taylorsville, KY 40071
MLS# 1695561Listed by: BEST OF KENTUCKY HOMES REALTY LLC- New
 $324,900Active3 beds 2 baths1,886 sq. ft.
$324,900Active3 beds 2 baths1,886 sq. ft.251 Locust Dr, Taylorsville, KY 40071
MLS# 1695453Listed by: MAYER REALTORS - New
 $299,900Active3 beds 1 baths1,189 sq. ft.
$299,900Active3 beds 1 baths1,189 sq. ft.4636 Elk Creek Rd, Taylorsville, KY 40071
MLS# 1695355Listed by: BEST OF KENTUCKY HOMES REALTY LLC - New
 $159,000Active2 beds 2 baths950 sq. ft.
$159,000Active2 beds 2 baths950 sq. ft.703 Grandview Dr, Taylorsville, KY 40071
MLS# 1695311Listed by: ALLODIUM REAL ESTATE - New
 $625,000Active6 beds 3 baths3,774 sq. ft.
$625,000Active6 beds 3 baths3,774 sq. ft.1888 Shelbyville Rd, Taylorsville, KY 40071
MLS# 1695249Listed by: REAL ESTATE GO TO - New
 $314,900Active3 beds 2 baths1,315 sq. ft.
$314,900Active3 beds 2 baths1,315 sq. ft.446 Justin Blvd, Taylorsville, KY 40071
MLS# 1695169Listed by: BEST OF KENTUCKY HOMES REALTY LLC - New
 $320,000Active4 beds 2 baths2,002 sq. ft.
$320,000Active4 beds 2 baths2,002 sq. ft.4135 Mount Washington Rd, Taylorsville, KY 40071
MLS# 1695105Listed by: BEST OF KENTUCKY HOMES REALTY LLC - New
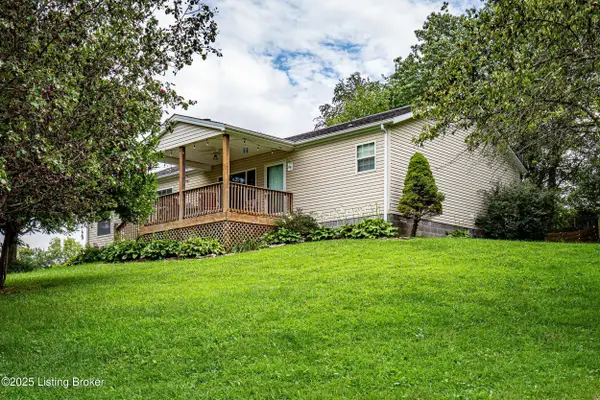 $435,000Active4 beds 2 baths1,725 sq. ft.
$435,000Active4 beds 2 baths1,725 sq. ft.383 Grays Run Rd, Taylorsville, KY 40071
MLS# 1694796Listed by: BROWN REALTY  $329,000Active2 beds 3 baths1,802 sq. ft.
$329,000Active2 beds 3 baths1,802 sq. ft.64 Garden Dr, Taylorsville, KY 40071
MLS# 1694655Listed by: ALL CARE REAL ESTATE
