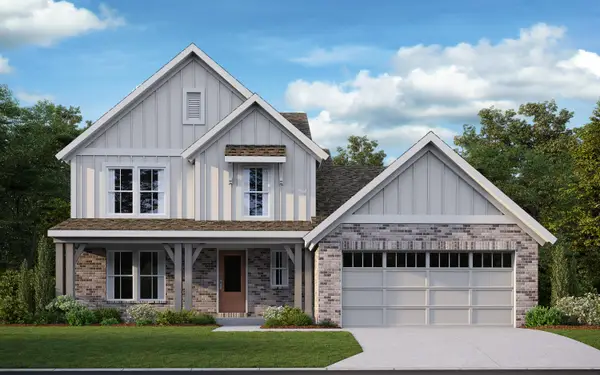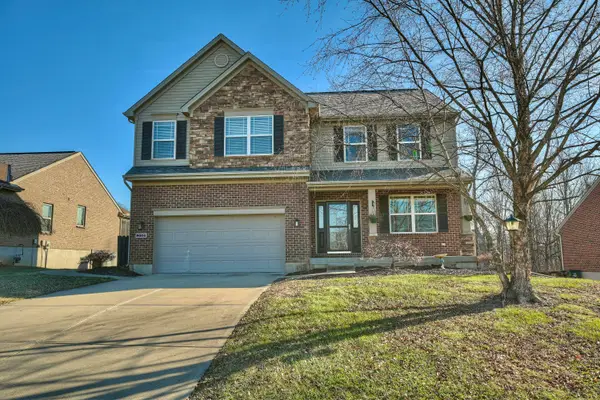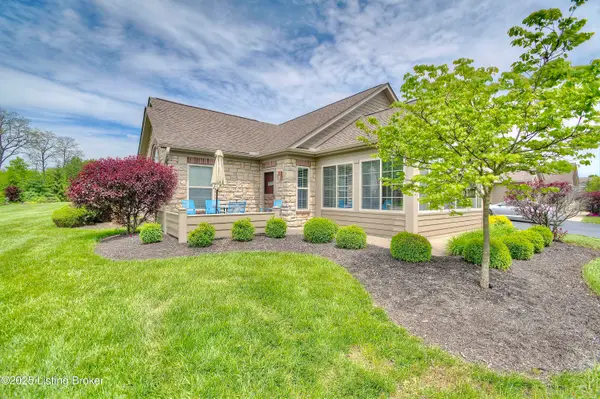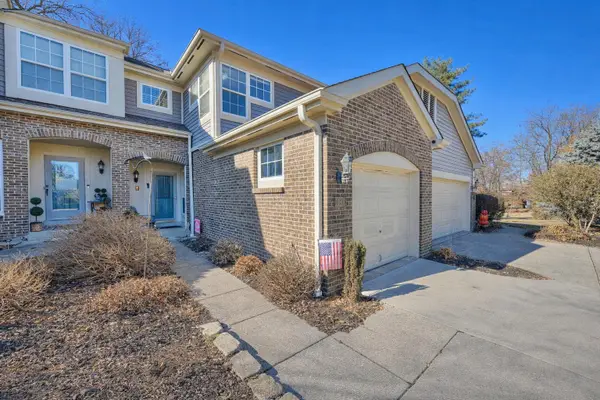10653 Chenery Cove, Union, KY 41091
Local realty services provided by:ERA Real Solutions Realty
10653 Chenery Cove,Union, KY 41091
$839,000
- 5 Beds
- 5 Baths
- 5,100 sq. ft.
- Single family
- Active
Listed by: jane ashcraft-west
Office: re/max victory + affiliates
MLS#:637870
Source:KY_NKMLS
Price summary
- Price:$839,000
- Price per sq. ft.:$164.51
- Monthly HOA dues:$39.58
About this home
Incredible, Custom Built, All Brick, 5 BDRM, 4.5 Bath, 3.5 Car Side Entry Garage Residence Superbly Situated on a Premium, Private, 1/2 Acre+, Cul-De-Sac Homesite Offering a FANTASTIC LIFESTYLE in Most Desirable, Triple Crown Country Club Neighborhood! This Home is Perfectly Appointed in a Spectacular Custom Section of Triple Crown Country Club Surrounded by Upscale, High-End Homes with Large Homesites & Boasting a Quick Walk to the Pool, Clubhouse, & Golf Course/2 Fabulous Screened Porches/Tiered Pavered Patio with Firepit/3 Finished Levels with Over 5,100 SQ FT of Living Space/Magnificent 2 Story Entry/Open Airy Floorplan with Soaring 2 Story Great RM Open to Kitchen/Beautiful Wall of Windows/Upgraded Catwalk with Railings/Granite Kitchen with 42 Inch Cabinetry, Double Oven, Corner Pantry, Window Over Kitchen Sink, Island, + Relaxing Breakfast Area with a Triple View Window, & Single French Patio Door Walkout with Transom Above/Formal Dining Room has Tray Ceiling, Crown Molding, & Chair Rail/Living Room or Study has Glass French Doors & Recessed Lighting/Amazing Primary Suite with Tray Ceiling, 2 Walk-In Closets, & Hard to Find Sitting Area/All Expansive Bedrooms with Ceiling Fans & Light Packages/Convenient 2ND Floor Laundry/Nice Recreation Room in Lower Level/Useful 2ND Kitchen in Lower Level with Bar Area for Entertaining or Flexible Living Arrangements/Suite in LL Includes Bedroom, Full Bath, Recreation RM, + Full Kitchen/Dual Staircase/Hardwood Flooring/9 FT Ceilings/2 Fireplaces (1 of the Fireplaces is Double-Sided)/Garage has Space for a Golf Cart/New Roof Shingles-2020/New HVAC-2022/New Sump Pump-2025/Hook-Up for Hot Tub/Award Winning New Haven Elementary, Gray Middle & Ryle High Schools/Low County Tax Rate! Don't Miss this Opportunity to Own a True 5 Bedroom Custom Built Home on a 1/2 Acre+, Cul-De-Sac Homesite in a Custom Section of Prestigious Triple Crown within a Quick Walk to the Country Club Amenities.
Contact an agent
Home facts
- Year built:2006
- Listing ID #:637870
- Added:63 day(s) ago
- Updated:January 11, 2026 at 04:11 PM
Rooms and interior
- Bedrooms:5
- Total bathrooms:5
- Full bathrooms:4
- Half bathrooms:1
- Living area:5,100 sq. ft.
Heating and cooling
- Cooling:Central Air
- Heating:Forced Air
Structure and exterior
- Year built:2006
- Building area:5,100 sq. ft.
- Lot area:0.51 Acres
Schools
- High school:Ryle High
- Middle school:Gray Middle School
- Elementary school:New Haven Elementary
Utilities
- Water:Public
- Sewer:Public Sewer
Finances and disclosures
- Price:$839,000
- Price per sq. ft.:$164.51
New listings near 10653 Chenery Cove
- Open Sun, 2 to 4pmNew
 $375,000Active3 beds 2 baths1,632 sq. ft.
$375,000Active3 beds 2 baths1,632 sq. ft.6805 Green Isle Lane, Union, KY 41091
MLS# 639101Listed by: PLUM TREE REALTY - New
 $583,489Active4 beds 3 baths2,491 sq. ft.
$583,489Active4 beds 3 baths2,491 sq. ft.6914 Green Isle Lane, Union, KY 41091
MLS# 639085Listed by: HMS REAL ESTATE - Open Sun, 2 to 4pmNew
 $470,000Active3 beds 3 baths1,826 sq. ft.
$470,000Active3 beds 3 baths1,826 sq. ft.4588 Donegal Avenue, Union, KY 41091
MLS# 639078Listed by: HUFF REALTY - FLORENCE - New
 $475,000Active5 beds 4 baths2,336 sq. ft.
$475,000Active5 beds 4 baths2,336 sq. ft.9004 Fort Henry Drive, Union, KY 41091
MLS# 639058Listed by: HUFF REALTY - CC - New
 $340,000Active2 beds 2 baths1,764 sq. ft.
$340,000Active2 beds 2 baths1,764 sq. ft.9097 Royal Oak Ln, Union, KY 41091
MLS# 1706432Listed by: HUFF REALTY  $340,000Pending2 beds 2 baths1,764 sq. ft.
$340,000Pending2 beds 2 baths1,764 sq. ft.9097 Royal Oak Lane, Union, KY 41091
MLS# 639025Listed by: HUFF REALTY - FLORENCE- New
 $347,000Active0.87 Acres
$347,000Active0.87 Acres533 Affirmed Avenue, Union, KY 41091
MLS# 639027Listed by: HUFF REALTY - FLORENCE - New
 $300,000Active2 beds 4 baths2,074 sq. ft.
$300,000Active2 beds 4 baths2,074 sq. ft.10803 Muirfield Ct, Union, KY 41091
MLS# 1706379Listed by: HUFF REALTY - New
 $50,000Active0.75 Acres
$50,000Active0.75 Acreslot 10 Ryle Road, Union, KY 41091
MLS# 638996Listed by: KELLER WILLIAMS REALTY SERVICES - New
 $300,000Active2 beds 4 baths2,074 sq. ft.
$300,000Active2 beds 4 baths2,074 sq. ft.10803 Muirfield Court, Union, KY 41091
MLS# 638986Listed by: HUFF REALTY - FLORENCE
