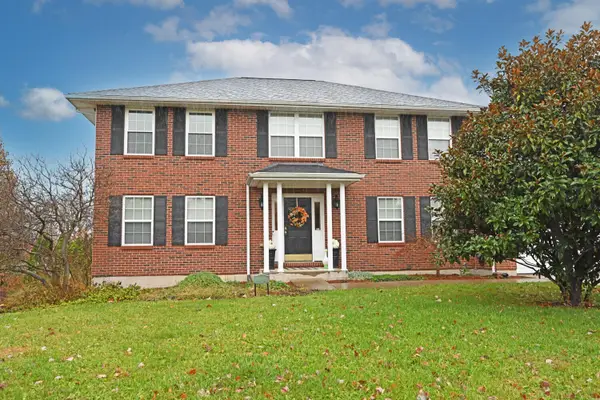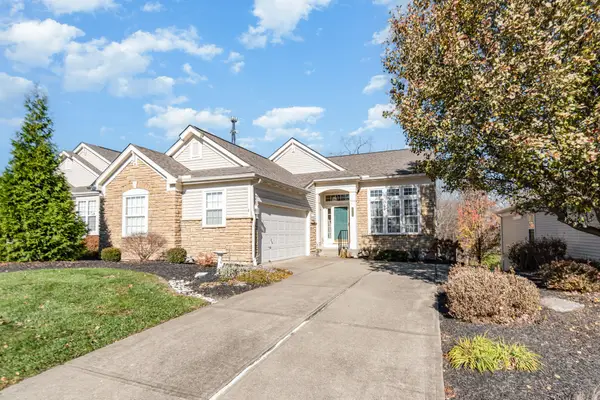10730 Omaha Trace, Union, KY 41091
Local realty services provided by:ERA Real Solutions Realty
10730 Omaha Trace,Union, KY 41091
$3,250,000
- 6 Beds
- 7 Baths
- 7,124 sq. ft.
- Single family
- Active
Listed by: david knock
Office: century 21 premiere properties
MLS#:638209
Source:KY_NKMLS
Price summary
- Price:$3,250,000
- Price per sq. ft.:$286.5
- Monthly HOA dues:$41.67
About this home
Magnificent English Tudor home boasting over four acres and nestled in a beautiful, wooded setting overlooking a lake front in Triple Crown. This 6 bedroom, 5 full and 2 half bath home was planned to showcase hand craftmanship in the tradition of the Arts and Crafts era begun in England the latter half of the 19th century. This two-story distinctive brick home has a multi gabled roof featuring dormers, small pane windows with three tall chimneys. Two tiers of steps lead to an oversized mahogany door with leaded restoration glass panels. The entry foyer floor has a custom wooden design inlay. Hardwood floors run throughout the first level. This home has 5 wood burning fireplaces, handcrafted cabinetry throughout and a primary suite which includes a sitting room, walk in closet and luxurious bath. The kitchen is designed with custom cabinetry, granite countertops, ''Wolf'' gas range cooktop on the center island, ''Sub-Zero'' refrigerator and double ovens. The living room has newly added remote custom draperies. Finished lower level with parquet oak flooring, custom bar, wine cellar, steam room and much more. An English Garden with fishponds and a waterfall leading to a spectacular gunite pool are just a few of the amazing features in the rear of the home. This house is certainly a must see for the right buyers.
Contact an agent
Home facts
- Year built:1995
- Listing ID #:638209
- Added:1 day(s) ago
- Updated:November 23, 2025 at 01:49 AM
Rooms and interior
- Bedrooms:6
- Total bathrooms:7
- Full bathrooms:5
- Half bathrooms:2
- Living area:7,124 sq. ft.
Heating and cooling
- Cooling:Central Air, Zoned
- Heating:Forced Air, Hot Water
Structure and exterior
- Year built:1995
- Building area:7,124 sq. ft.
- Lot area:4.3 Acres
Schools
- High school:Ryle High
- Middle school:Gray Middle School
- Elementary school:Shirley Mann School
Utilities
- Water:Public
- Sewer:Public Sewer
Finances and disclosures
- Price:$3,250,000
- Price per sq. ft.:$286.5
New listings near 10730 Omaha Trace
 $374,168Pending2 beds 2 baths1,687 sq. ft.
$374,168Pending2 beds 2 baths1,687 sq. ft.2312 O Clery Avenue, Union, KY 41091
MLS# 638227Listed by: HMS REAL ESTATE $372,389Pending3 beds 2 baths2,068 sq. ft.
$372,389Pending3 beds 2 baths2,068 sq. ft.2301 O Clery Avenue, Union, KY 41091
MLS# 638221Listed by: HMS REAL ESTATE- New
 $375,000Active3 beds 3 baths2,000 sq. ft.
$375,000Active3 beds 3 baths2,000 sq. ft.6308 Greenland Road, Union, KY 41091
MLS# 638189Listed by: HAVEN HOMES GROUP - New
 $499,999Active4 beds 3 baths2,369 sq. ft.
$499,999Active4 beds 3 baths2,369 sq. ft.4649 Donegal Avenue, Union, KY 41091
MLS# 638177Listed by: HUFF REALTY - FLORENCE - New
 $257,000Active0.6 Acres
$257,000Active0.6 Acres11278 Longden Way, Union, KY 41091
MLS# 638146Listed by: HAVEN HOMES GROUP - New
 $309,500Active3 beds 3 baths1,902 sq. ft.
$309,500Active3 beds 3 baths1,902 sq. ft.9651 Soaring Breezes, Union, KY 41091
MLS# 638156Listed by: SIBCY CLINE, REALTORS-FLORENCE - New
 $310,000Active2 beds 4 baths2,074 sq. ft.
$310,000Active2 beds 4 baths2,074 sq. ft.10803 Muirfield Ct, Union, KY 41091
MLS# 1703831Listed by: HUFF REALTY - New
 $475,000Active4 beds 3 baths3,489 sq. ft.
$475,000Active4 beds 3 baths3,489 sq. ft.10004 Audubon Court, Union, KY 41091
MLS# 638121Listed by: COMEY & SHEPHERD, INC - New
 $415,000Active2 beds 3 baths1,666 sq. ft.
$415,000Active2 beds 3 baths1,666 sq. ft.2618 Saint Charles Circle, Union, KY 41091
MLS# 638108Listed by: KELLER WILLIAMS REALTY SERVICES
