14086 Bridlegate Drive, Union, KY 41091
Local realty services provided by:ERA Real Solutions Realty
14086 Bridlegate Drive,Union, KY 41091
$505,000
- 4 Beds
- 3 Baths
- 2,106 sq. ft.
- Single family
- Active
Listed by: jimita tucker
Office: huff realty - florence
MLS#:636770
Source:KY_NKMLS
Price summary
- Price:$505,000
- Price per sq. ft.:$239.79
- Monthly HOA dues:$39.58
About this home
Located in the desirable Triple Crown Neighborhood is this beautifully maintained Fischer Homes Avery - Just 4 years young!
This home was built with many upgrades and features. The Lower-Level features include the 2-Story Family Room with a stunning Wall of Windows bringing in tons of natural light, a Stone Wall Fireplace, Stainless Appliances in kitchen with White Cabinetry, Granite Counters & Island, Tile Backsplash, and Walk-In Pantry. The Pocket Office with bult ins makes for an easy work from home option. The large Bonus/Flex Room can be used as a Recreation Room, Kids Play Room or even an Additional Bedroom.
The Upper Level features a Balcony overlooking the Family Room, Laundry Room, Primary BDR featuring Barn Doors, Luxury Ensuite & Walk-In Closet- 3 additional BDRS appointed at the opposite end and a Main Bathroom. Other upgrades include LVP Flooring, exterior outdoor Gas Line and an amazing rear Covered Deck with Ceiling Fan, Shades and Lighting. The exterior is Beautifully Landscaped offering an amazing curb appeal on a Corner Cul-De-Sac Lot. Schedule your showing today and bring all offers!
Contact an agent
Home facts
- Year built:2020
- Listing ID #:636770
- Added:156 day(s) ago
- Updated:January 11, 2026 at 04:11 PM
Rooms and interior
- Bedrooms:4
- Total bathrooms:3
- Full bathrooms:2
- Half bathrooms:1
- Living area:2,106 sq. ft.
Heating and cooling
- Cooling:Central Air
- Heating:Forced Air, Heat Pump
Structure and exterior
- Year built:2020
- Building area:2,106 sq. ft.
- Lot area:0.22 Acres
Schools
- High school:Ryle High
- Middle school:Gray Middle School
- Elementary school:New Haven Elementary
Utilities
- Water:Public, Water Available
- Sewer:Public Sewer, Sewer Available
Finances and disclosures
- Price:$505,000
- Price per sq. ft.:$239.79
New listings near 14086 Bridlegate Drive
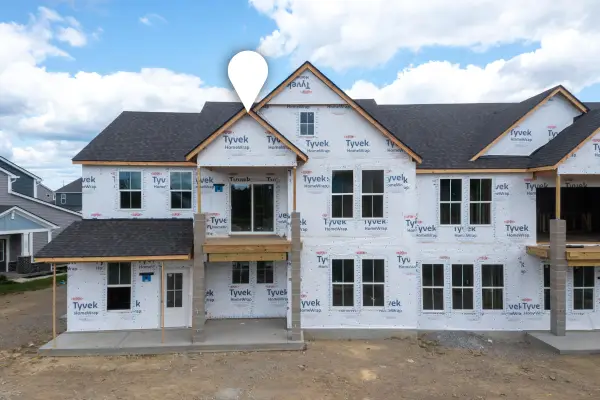 $320,000Active3 beds 2 baths
$320,000Active3 beds 2 baths8550 Concerto Court, Union, KY 41091
MLS# 636842Listed by: DREES/ZARING REALTY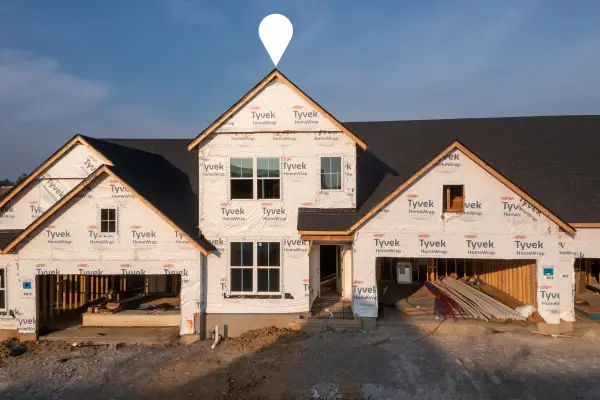 $427,900Active3 beds 3 baths2,505 sq. ft.
$427,900Active3 beds 3 baths2,505 sq. ft.9518 La Croisette Street, Union, KY 41091
MLS# 637348Listed by: DREES/ZARING REALTY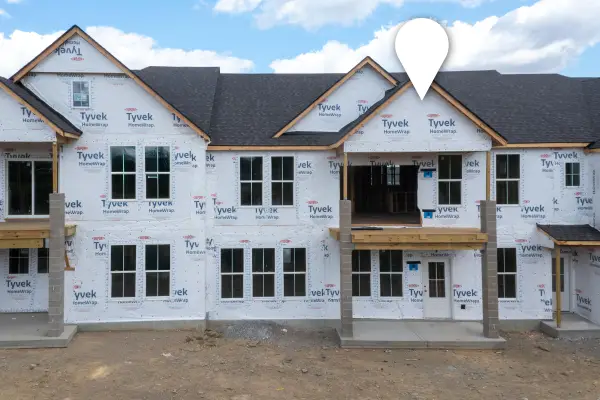 $320,000Active2 beds 2 baths
$320,000Active2 beds 2 baths8566 Concerto Court, Union, KY 41091
MLS# 637445Listed by: DREES/ZARING REALTY- New
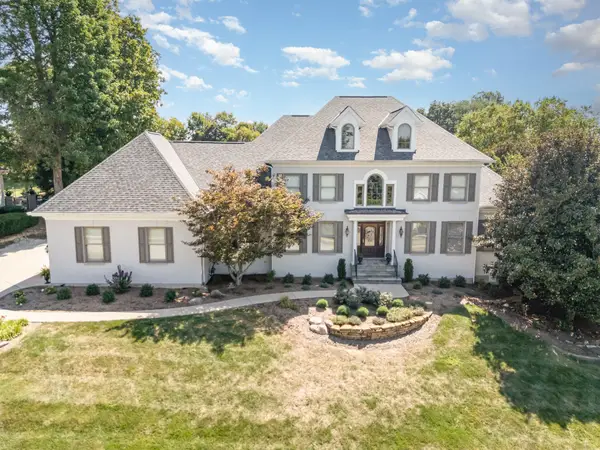 $1,325,000Active6 beds 6 baths5,872 sq. ft.
$1,325,000Active6 beds 6 baths5,872 sq. ft.10713 Meadow Stable Lane, Union, KY 41091
MLS# 639215Listed by: RE/MAX VICTORY + AFFILIATES - Open Sun, 12 to 1:30pmNew
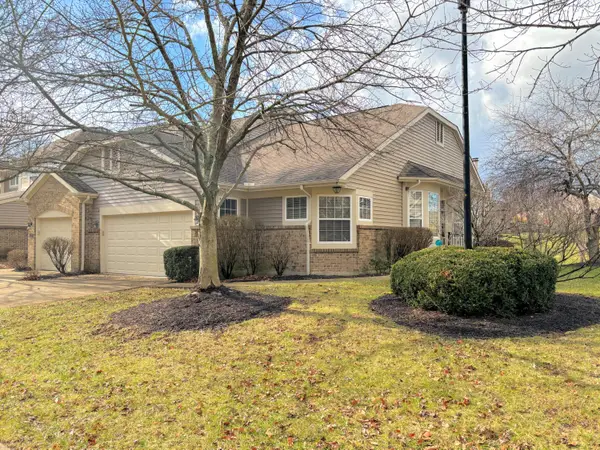 $369,000Active3 beds 3 baths2,200 sq. ft.
$369,000Active3 beds 3 baths2,200 sq. ft.10853 Sawgrass Court, Union, KY 41091
MLS# 639209Listed by: CAHILL REAL ESTATE SERVICES - Open Sun, 1 to 2pmNew
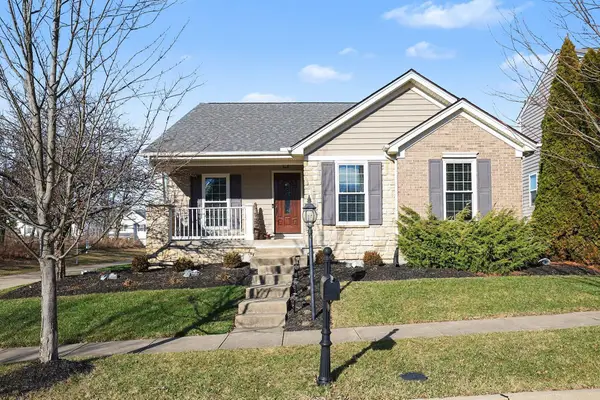 $364,900Active3 beds 3 baths1,579 sq. ft.
$364,900Active3 beds 3 baths1,579 sq. ft.3840 Sonata Drive, Union, KY 41091
MLS# 639213Listed by: KELLER WILLIAMS REALTY SERVICES - New
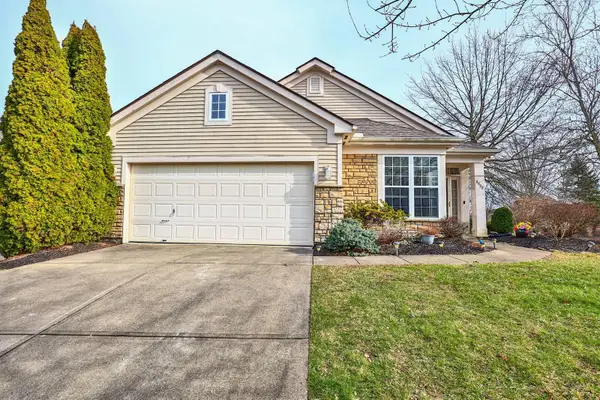 $310,000Active2 beds 2 baths1,400 sq. ft.
$310,000Active2 beds 2 baths1,400 sq. ft.8400 Old World Court, Union, KY 41091
MLS# 639189Listed by: SIBCY CLINE, REALTORS-FLORENCE - New
 $375,000Active3 beds 2 baths1,632 sq. ft.
$375,000Active3 beds 2 baths1,632 sq. ft.6805 Green Isle Lane, Union, KY 41091
MLS# 639101Listed by: PLUM TREE REALTY - New
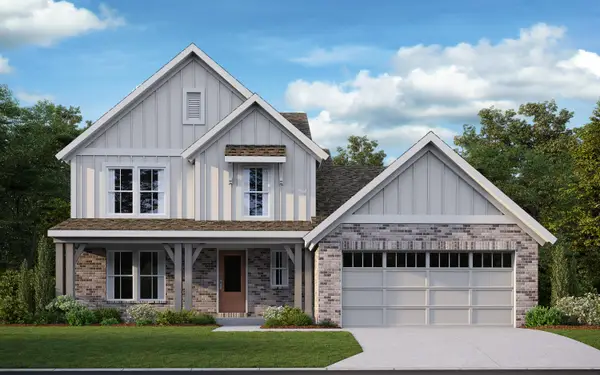 $583,489Active4 beds 3 baths2,491 sq. ft.
$583,489Active4 beds 3 baths2,491 sq. ft.6914 Green Isle Lane, Union, KY 41091
MLS# 639085Listed by: HMS REAL ESTATE - New
 $470,000Active3 beds 3 baths1,826 sq. ft.
$470,000Active3 beds 3 baths1,826 sq. ft.4588 Donegal Avenue, Union, KY 41091
MLS# 639078Listed by: HUFF REALTY - FLORENCE
