2011 Holderness Drive, Union, KY 41091
Local realty services provided by:ERA Real Solutions Realty
2011 Holderness Drive,Union, KY 41091
$590,000
- 5 Beds
- 4 Baths
- 5,255 sq. ft.
- Single family
- Pending
Listed by: liz jacobs
Office: coldwell banker realty fm
MLS#:636394
Source:KY_NKMLS
Price summary
- Price:$590,000
- Price per sq. ft.:$112.27
- Monthly HOA dues:$54.17
About this home
Reduced! Motivated seller! Why wait to build when you can move into this spacious 5 bedroom home in the sought after Hampshire subdivision in Union with low Boone County taxes and community pool amenities. Offering approximately 5,000 square feet across three finished levels, this home blends elegance and comfort with incredible spaces for entertaining both indoors and outdoors. Highlights include a soaring two story living room, new roof, fresh paint, new furnace in 2023, and new carpet in the media room in 2025. The gourmet kitchen features granite countertops, an oversized center island, updated appliances, and a bright breakfast area. Step outside to the Trex deck overlooking a private backyard perfect for gatherings or quiet evenings. The primary suite includes a gas fireplace and a luxurious ensuite bathroom. The finished lower level is ideal for entertaining with a wet bar, media room, fifth bedroom, and full bath. Situated on a cul de sac with abundant natural light and backyard privacy. All information believed accurate but buyer to verify.
Contact an agent
Home facts
- Year built:2008
- Listing ID #:636394
- Added:147 day(s) ago
- Updated:February 11, 2026 at 08:12 AM
Rooms and interior
- Bedrooms:5
- Total bathrooms:4
- Full bathrooms:3
- Half bathrooms:1
- Living area:5,255 sq. ft.
Heating and cooling
- Cooling:Central Air
- Heating:Forced Air
Structure and exterior
- Year built:2008
- Building area:5,255 sq. ft.
- Lot area:0.27 Acres
Schools
- High school:Ryle High
- Middle school:Gray Middle School
- Elementary school:Shirley Mann School
Utilities
- Water:Public
- Sewer:Public Sewer, Sewer Available
Finances and disclosures
- Price:$590,000
- Price per sq. ft.:$112.27
New listings near 2011 Holderness Drive
- New
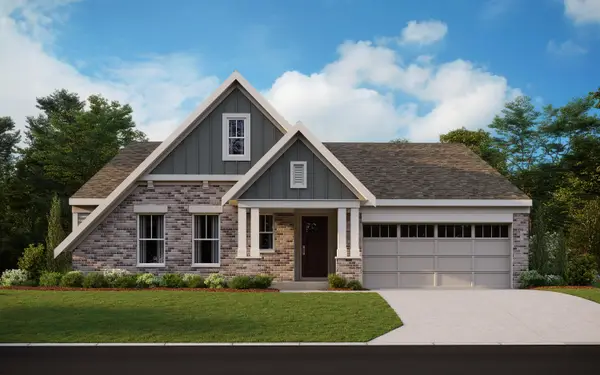 $545,213Active3 beds 2 baths2,075 sq. ft.
$545,213Active3 beds 2 baths2,075 sq. ft.6938 Green Isle Lane, Union, KY 41091
MLS# 639777Listed by: HMS REAL ESTATE - New
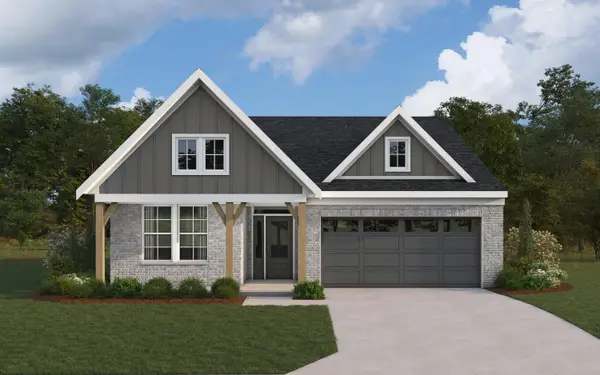 $458,180Active2 beds 2 baths2,365 sq. ft.
$458,180Active2 beds 2 baths2,365 sq. ft.2309 O'clery Avenue, Union, KY 41091
MLS# 639778Listed by: HMS REAL ESTATE - New
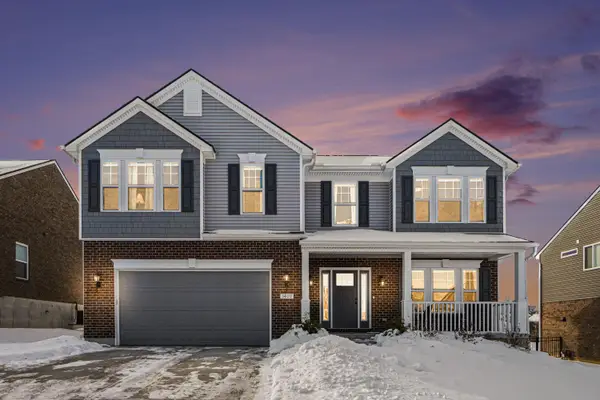 $515,000Active4 beds 3 baths2,958 sq. ft.
$515,000Active4 beds 3 baths2,958 sq. ft.3409 Brogue Place, Union, KY 41091
MLS# 639772Listed by: HUFF REALTY - FLORENCE - New
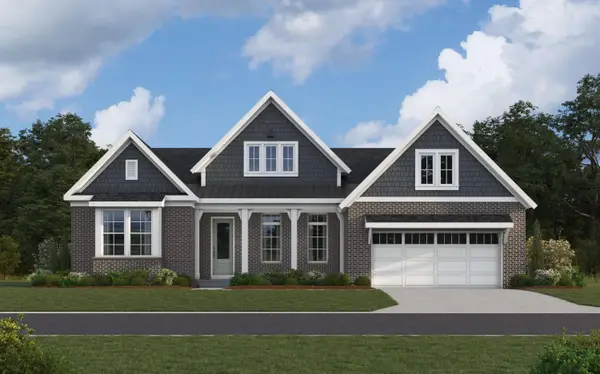 $1,159,000Active4 beds 4 baths4,049 sq. ft.
$1,159,000Active4 beds 4 baths4,049 sq. ft.10020 Cauthen Court, Union, KY 41091
MLS# 639763Listed by: HMS REAL ESTATE - New
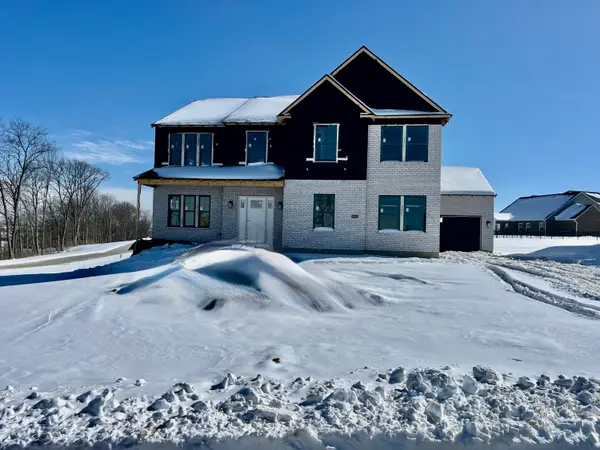 $663,900Active4 beds 4 baths
$663,900Active4 beds 4 baths8900 Cimmaron Trail, Union, KY 41091
MLS# 639736Listed by: A+ REALTY LLC - New
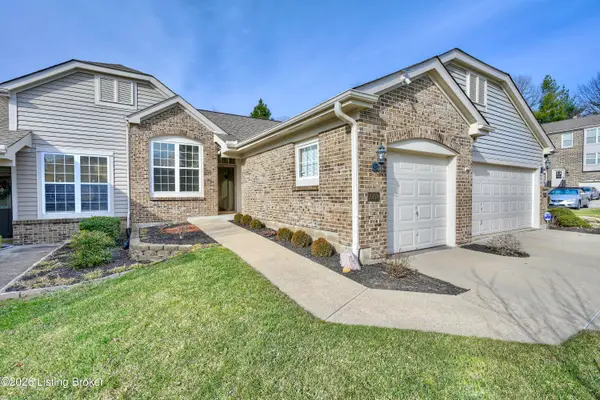 $330,000Active2 beds 3 baths1,430 sq. ft.
$330,000Active2 beds 3 baths1,430 sq. ft.10878 Saint Andrews Dr, Union, KY 41091
MLS# 1708610Listed by: HUFF REALTY - New
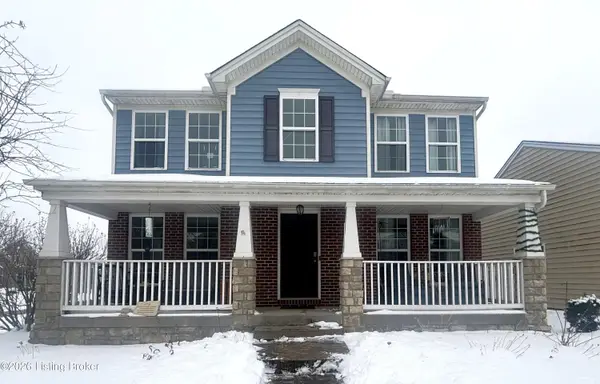 $334,000Active5 beds 3 baths2,544 sq. ft.
$334,000Active5 beds 3 baths2,544 sq. ft.3611 Evensong Dr, Union, KY 41091
MLS# 1708560Listed by: NEXTHOME REALTY EXPERTS - New
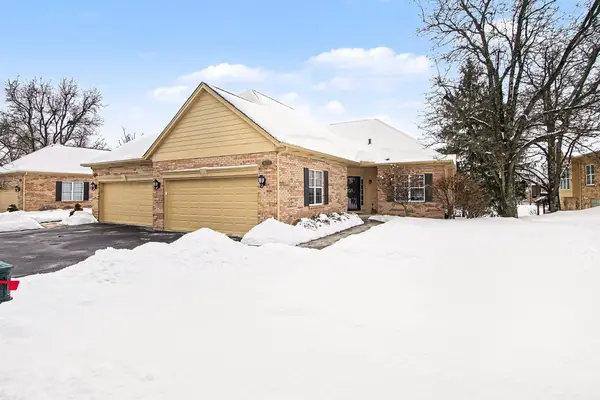 $420,000Active3 beds 3 baths2,767 sq. ft.
$420,000Active3 beds 3 baths2,767 sq. ft.10771 Crown Pointe Drive, Union, KY 41091
MLS# 639707Listed by: RE/MAX VICTORY + AFFILIATES - Open Sat, 11am to 12pmNew
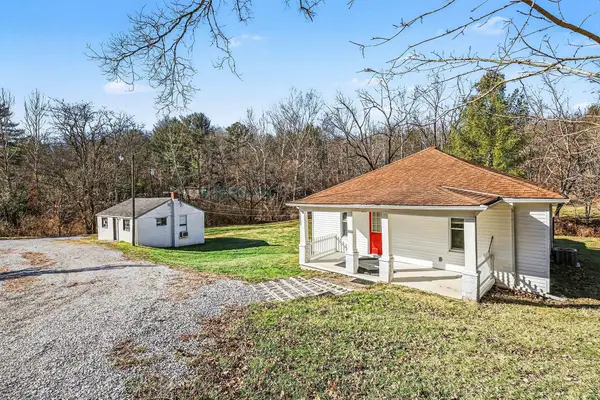 $250,000Active2 beds 1 baths868 sq. ft.
$250,000Active2 beds 1 baths868 sq. ft.3888 Hathaway Road, Union, KY 41091
MLS# 639689Listed by: KELLER WILLIAMS REALTY SERVICES - New
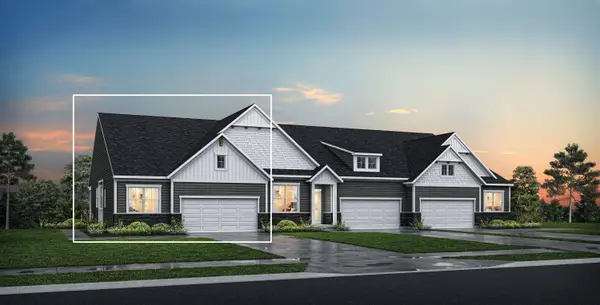 $464,900Active3 beds 3 baths2,253 sq. ft.
$464,900Active3 beds 3 baths2,253 sq. ft.2175 Esplanade Street, Union, KY 41091
MLS# 639679Listed by: DREES/ZARING REALTY

