2556 Saint Charles Circle, Union, KY 41091
Local realty services provided by:ERA Real Solutions Realty
2556 Saint Charles Circle,Union, KY 41091
$450,000
- 3 Beds
- 3 Baths
- 3,048 sq. ft.
- Single family
- Pending
Listed by:jane ashcraft-west
Office:re/max victory + affiliates
MLS#:637083
Source:KY_NKMLS
Price summary
- Price:$450,000
- Price per sq. ft.:$147.64
- Monthly HOA dues:$115
About this home
LIFESTYLE at It's Finest Offering the Ultimate in Comfort & Convenience! Low HOA Fee Covers Your Lawn Maintenance & Landscaping Allowing More Time for Rest & Relaxation/Hard to Find, Stand Alone Property Providing STEP FREE 1ST FL LIVING Conveniently Located 20-25 Minutes from Downtown Cincinnati & CVG Airport/APPROX 3048 FINISHED SQ FT of Living Space on 2 Finished Levels! Exciting 3 BDRM, 3 Bath, 2 Car Attached Garage Patio Home Situated on a Spectacular Panoramic Lakefront Homesite! This Sought After Neighborhood Offers Desirable Amenities Including Clubhouse, Pool, & Fitness Center/Remarkable Outdoor Living w/Inviting, Covered Deck, Lower Level Patio Overlooking a Million Dollar Lake View/Open, Airy Floorplan w/Soaring Ceilings, Oversized Windows, & Lots of Natural Light/Stunning Great RM is Open to KIT Area & Boasts a Fireplace, Triple View Window, & High Ceilings/Formal DNR/Expansive Kitchen w/Counter Bar, Recessed Lighting, & Beautiful Breakfast Area/1ST FL Laundry/Luxurious, 1ST FL Primary Suite/Plushly FINISHED LOWER LEVEL has Incredible REC RM w/Sliding Glass Door Walkout, 2 Bedrooms, Full Bath, & Wet Bar/Additional Area in Lower Level w/Massive Storage Room/+ MUCH MORE!
Contact an agent
Home facts
- Year built:2005
- Listing ID #:637083
- Added:3 day(s) ago
- Updated:October 16, 2025 at 07:54 AM
Rooms and interior
- Bedrooms:3
- Total bathrooms:3
- Full bathrooms:2
- Half bathrooms:1
- Living area:3,048 sq. ft.
Heating and cooling
- Cooling:Central Air
- Heating:Forced Air
Structure and exterior
- Year built:2005
- Building area:3,048 sq. ft.
- Lot area:0.21 Acres
Schools
- High school:Cooper High School
- Middle school:Ockerman Middle School
- Elementary school:Erpenbeck Elementary
Utilities
- Water:Public
- Sewer:Public Sewer
Finances and disclosures
- Price:$450,000
- Price per sq. ft.:$147.64
New listings near 2556 Saint Charles Circle
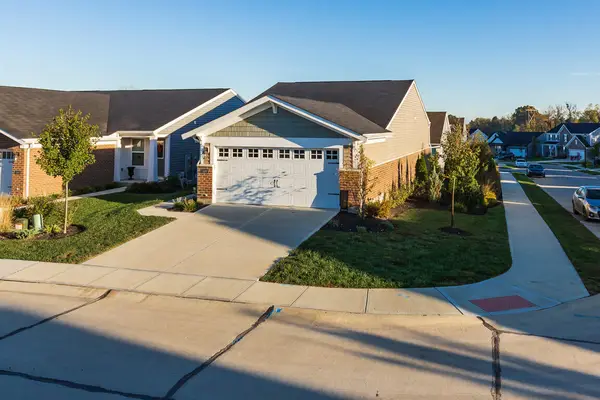 $375,000Pending3 beds 3 baths2,162 sq. ft.
$375,000Pending3 beds 3 baths2,162 sq. ft.5100 Limerick Court, Union, KY 41091
MLS# 637130Listed by: KELLER WILLIAMS REALTY SERVICES- Open Sat, 11am to 12:30pmNew
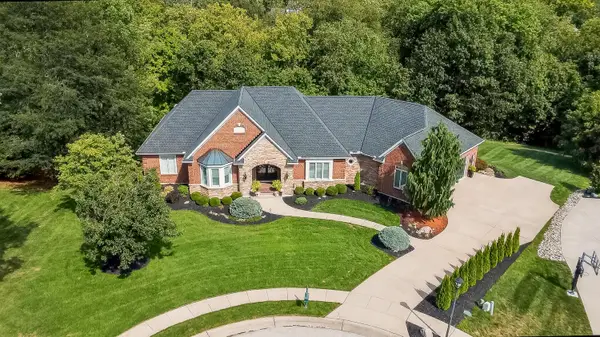 $1,199,000Active4 beds 6 baths7,999 sq. ft.
$1,199,000Active4 beds 6 baths7,999 sq. ft.10851 Charismatic Lane, Union, KY 41091
MLS# 637113Listed by: KELLER WILLIAMS REALTY SERVICES 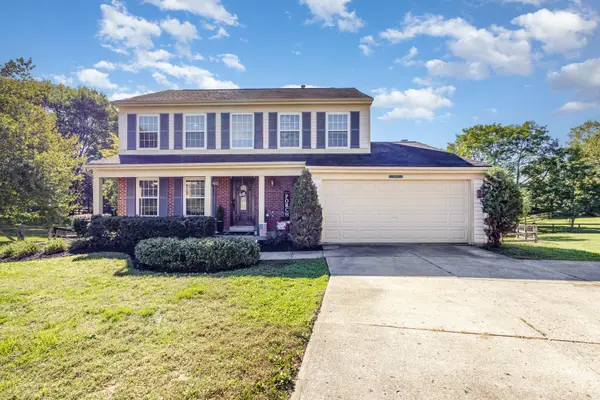 $445,000Pending4 beds 4 baths3,424 sq. ft.
$445,000Pending4 beds 4 baths3,424 sq. ft.10015 Bent Tree Circle, Union, KY 41091
MLS# 637070Listed by: EXP REALTY LLC- New
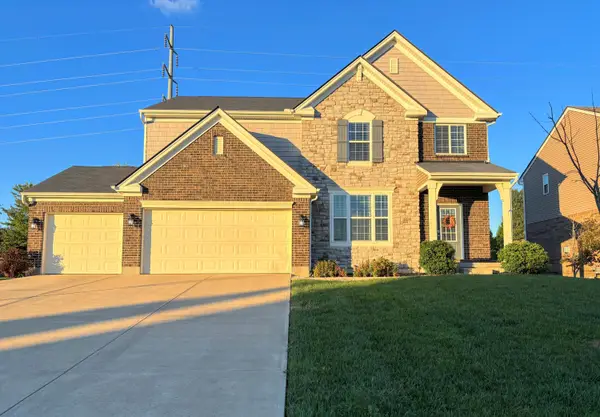 $499,000Active4 beds 4 baths2,957 sq. ft.
$499,000Active4 beds 4 baths2,957 sq. ft.8636 Eden Court, Union, KY 41091
MLS# 637032Listed by: CAHILL REAL ESTATE SERVICES - New
 $349,900Active3 beds 4 baths2,392 sq. ft.
$349,900Active3 beds 4 baths2,392 sq. ft.909 Oakmont Court, Union, KY 41091
MLS# 637029Listed by: CAHILL REAL ESTATE SERVICES 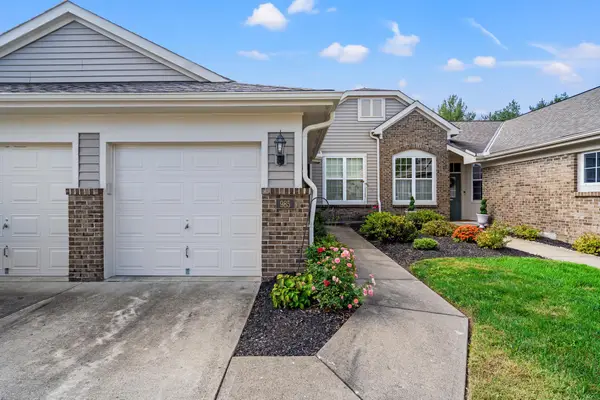 $239,900Pending2 beds 3 baths1,709 sq. ft.
$239,900Pending2 beds 3 baths1,709 sq. ft.985 Oakmont Court, Union, KY 41091
MLS# 637014Listed by: COMEY & SHEPHERD REALTORS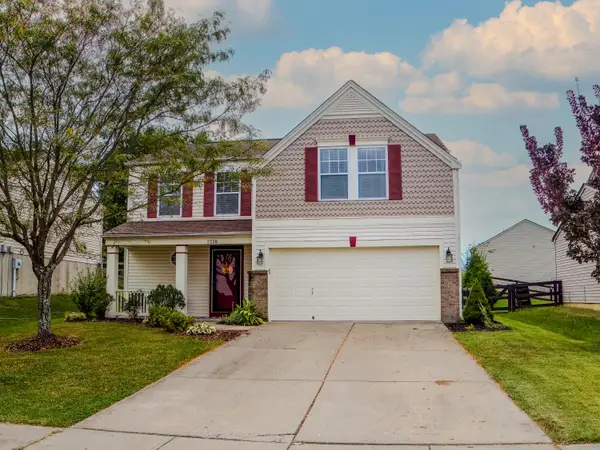 $315,000Pending4 beds 3 baths1,735 sq. ft.
$315,000Pending4 beds 3 baths1,735 sq. ft.2238 Algiers Street, Union, KY 41091
MLS# 637006Listed by: KELLER WILLIAMS ADVISORS- New
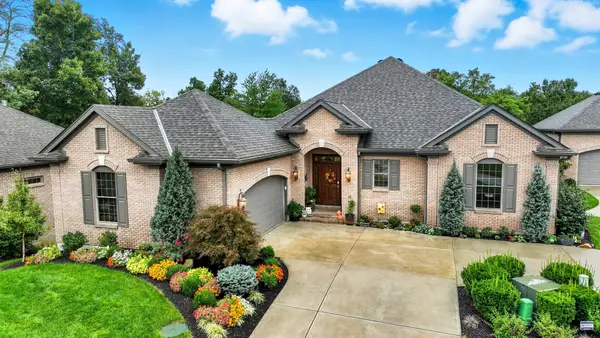 $769,900Active3 beds 3 baths2,655 sq. ft.
$769,900Active3 beds 3 baths2,655 sq. ft.10587 Pimlico Park, Union, KY 41091
MLS# 637008Listed by: EXP REALTY LLC - New
 $369,000Active3 beds 3 baths2,162 sq. ft.
$369,000Active3 beds 3 baths2,162 sq. ft.3332 Mackenzie Court, Union, KY 41091
MLS# 636987Listed by: KELLER WILLIAMS REALTY SERVICES
