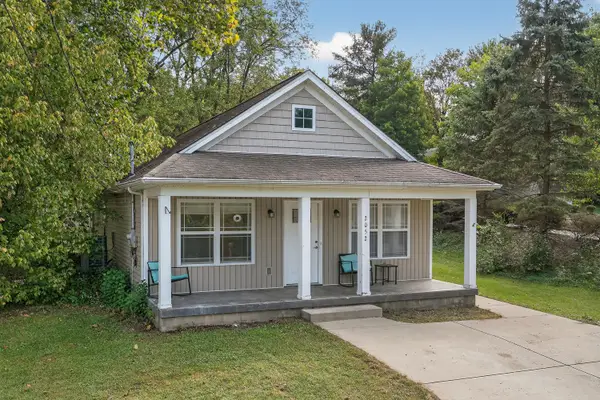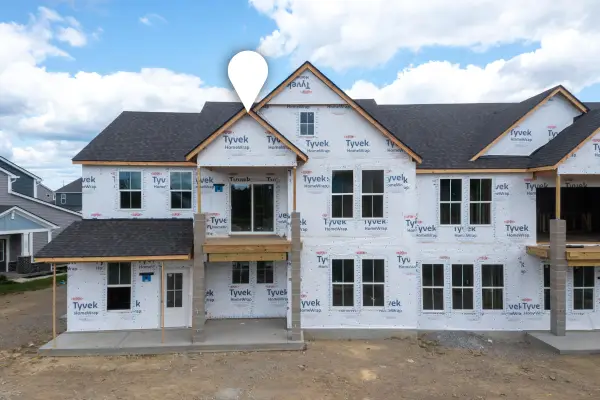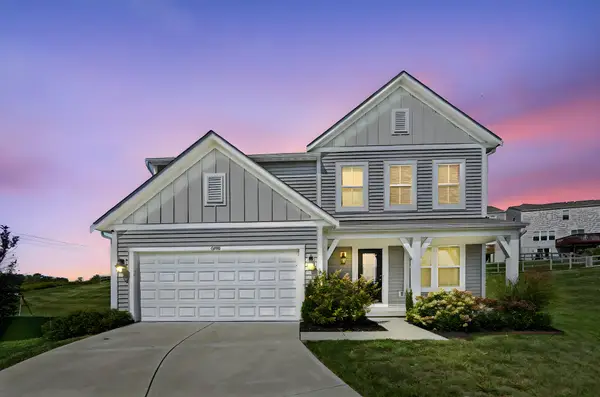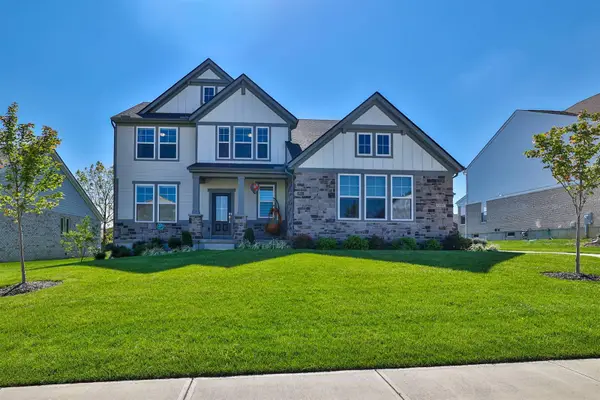3832 Sonata Drive, Union, KY 41091
Local realty services provided by:ERA Real Solutions Realty
3832 Sonata Drive,Union, KY 41091
$435,000
- 4 Beds
- 3 Baths
- 2,526 sq. ft.
- Single family
- Active
Upcoming open houses
- Thu, Oct 0905:00 am - 07:00 pm
Listed by:cindy steffen
Office:re/max victory + affiliates
MLS#:636915
Source:KY_NKMLS
Price summary
- Price:$435,000
- Price per sq. ft.:$167.31
- Monthly HOA dues:$93.33
About this home
*One or more photos were virtually staged*Welcome to 3832 Sonata Place, a beautiful 4-BR home nestled in the desirable Harmony offering 2,600 sq. ft. of living space, and Ryle Schools! From the inviting front porch to the open floor plan, every detail is designed for comfort and convenience. The main level features an eat-in kitchen,formal dining room,flex space,and a **cozy living room with a gas fp, perfect for everyday living or entertaining. Upstairs, you'll find 4 BR, each with THEIR OWN WALK-IN CLOSET! plus a second-floor laundry . The primary suite boasts two walk-in closets, and a relaxing layout. Enjoy your private custom patio with gazebo and privacy fence,an ideal spot to unwind or host gatherings. With tree-lined streets sidewalks, a community pool and playground**, and a convenient location near shopping and dining, this home truly has it all. Price reflects minor cosmetics. Come make it your own and enjoy the Harmony lifestyle today!
This home delivers on space, location, and layout!!
Contact an agent
Home facts
- Listing ID #:636915
- Added:1 day(s) ago
- Updated:October 08, 2025 at 03:30 PM
Rooms and interior
- Bedrooms:4
- Total bathrooms:3
- Full bathrooms:2
- Half bathrooms:1
- Living area:2,526 sq. ft.
Heating and cooling
- Cooling:Central Air
- Heating:Forced Air
Structure and exterior
- Building area:2,526 sq. ft.
- Lot area:0.1 Acres
Schools
- High school:Ryle High
- Middle school:Ockerman Middle School
- Elementary school:Erpenbeck Elementary
Utilities
- Water:Public
- Sewer:Public Sewer
Finances and disclosures
- Price:$435,000
- Price per sq. ft.:$167.31
New listings near 3832 Sonata Drive
- New
 $250,000Active3 beds 2 baths1,248 sq. ft.
$250,000Active3 beds 2 baths1,248 sq. ft.2052 Longbranch Road, Union, KY 41091
MLS# 636943Listed by: EXP REALTY, LLC - New
 $489,900Active4 beds 3 baths2,305 sq. ft.
$489,900Active4 beds 3 baths2,305 sq. ft.6637 Gordon Boulevard, Union, KY 41091
MLS# 636940Listed by: SIMPLE FEE REALTY - New
 $640,000Active3 beds 3 baths2,290 sq. ft.
$640,000Active3 beds 3 baths2,290 sq. ft.1104 Mccarron Lane, Union, KY 41091
MLS# 636865Listed by: SIBCY CLINE, REALTORS-FLORENCE - New
 $320,000Active2 beds 2 baths
$320,000Active2 beds 2 baths8558 Concerto #251C, Union, KY 41091
MLS# 636856Listed by: DREES/ZARING REALTY - New
 $320,000Active2 beds 2 baths
$320,000Active2 beds 2 baths8554 Concerto #251B, Union, KY 41091
MLS# 636850Listed by: DREES/ZARING REALTY - New
 $325,000Active3 beds 2 baths
$325,000Active3 beds 2 baths8550 Concerto #251A, Union, KY 41091
MLS# 636842Listed by: DREES/ZARING REALTY - New
 $359,000Active3 beds 3 baths1,980 sq. ft.
$359,000Active3 beds 3 baths1,980 sq. ft.6658 Glencree Lane, Union, KY 41091
MLS# 636822Listed by: E-MERGE REAL ESTATE VICTORY - Open Sun, 12 to 2pmNew
 $699,900Active5 beds 4 baths3,556 sq. ft.
$699,900Active5 beds 4 baths3,556 sq. ft.13077 Justify Drive, Union, KY 41091
MLS# 636792Listed by: SIBCY CLINE, REALTORS-FLORENCE - New
 $650,000Active4 beds 4 baths
$650,000Active4 beds 4 baths10007 Glensprings Place, Union, KY 41091
MLS# 636767Listed by: KELLER WILLIAMS REALTY SERVICES
