5112 Loch Drive, Union, KY 41091
Local realty services provided by:ERA Real Solutions Realty
5112 Loch Drive,Union, KY 41091
$625,000
- 4 Beds
- 4 Baths
- 3,660 sq. ft.
- Single family
- Pending
Listed by:libby cento
Office:exp realty, llc.
MLS#:636639
Source:KY_NKMLS
Price summary
- Price:$625,000
- Price per sq. ft.:$214.78
- Monthly HOA dues:$45.83
About this home
Step into this meticulously maintained Mitchell model. You'll be captivated by the soaring ceilings & elegant finishes throughout, highlighted by a stunning stacked stone fireplace.
The main level is thoughtfully designed to accommodate today's busy lifestyles. At the heart of the home is a large kitchen, anchored by a large center island & flanked by a 2 story great room & a cozy morning room—perfect for everyday living.
The finished lower level is an entertainer's dream, featuring 9' ceilings, a wet bar, spacious family room, & a walkout to the backyard.
Step outside to an expansive deck overlooking a large, private, level yard w/ beautiful landscaping. The home is located on an eyebrow, offering privacy & curb appeal.
Additional features include a spacious 2+ car garage, an additional carriage garage w/ extra parking pad, electric blinds on the main level, a large pantry, & more. Sellers are also leaving behind security cameras, 2 mounted TVs, & a home warranty for additional piece of mind. This beautiful home is nestled in a vibrant neighborhood that offers a pool, playground, walking paths, dog park, & a stocked pond for all to enjoy.
Contact an agent
Home facts
- Year built:2018
- Listing ID #:636639
- Added:1 day(s) ago
- Updated:September 28, 2025 at 01:43 AM
Rooms and interior
- Bedrooms:4
- Total bathrooms:4
- Full bathrooms:2
- Half bathrooms:2
- Living area:3,660 sq. ft.
Heating and cooling
- Cooling:Central Air
- Heating:Forced Air
Structure and exterior
- Year built:2018
- Building area:3,660 sq. ft.
- Lot area:0.43 Acres
Schools
- High school:Cooper High School
- Middle school:Ballyshannon Middle School
- Elementary school:Longbranch
Utilities
- Water:Public
- Sewer:Public Sewer
Finances and disclosures
- Price:$625,000
- Price per sq. ft.:$214.78
New listings near 5112 Loch Drive
- New
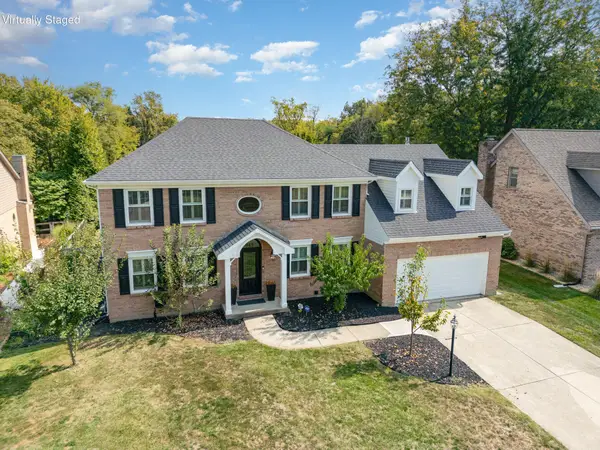 $499,000Active4 beds 3 baths2,933 sq. ft.
$499,000Active4 beds 3 baths2,933 sq. ft.943 Lakepointe Court, Union, KY 41091
MLS# 636671Listed by: RE/MAX VICTORY + AFFILIATES - New
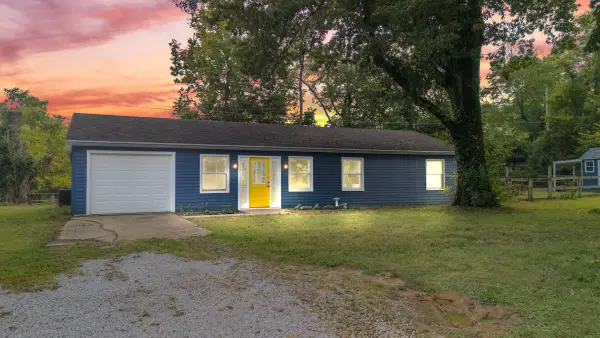 $250,000Active3 beds 2 baths1,500 sq. ft.
$250,000Active3 beds 2 baths1,500 sq. ft.11126 Lakeview Drive, Union, KY 41091
MLS# 636645Listed by: KELLER WILLIAMS ADVISORS - New
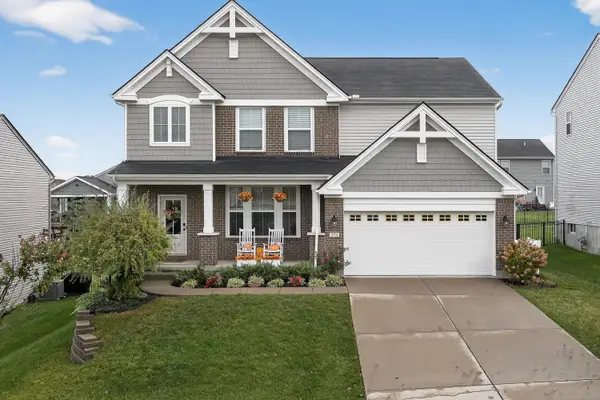 $450,000Active4 beds 4 baths2,452 sq. ft.
$450,000Active4 beds 4 baths2,452 sq. ft.273 Mallory Lane, Union, KY 41091
MLS# 636625Listed by: THE REALTY PLACE - New
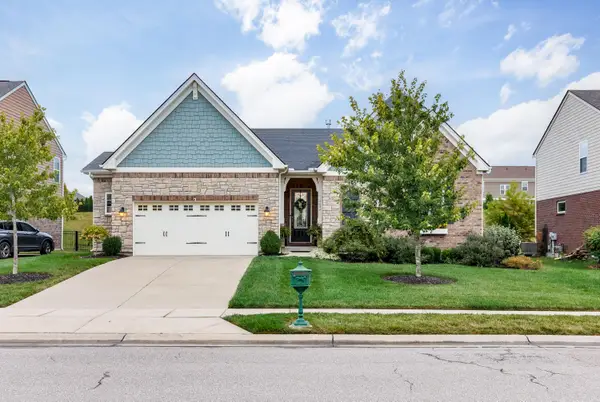 $645,000Active3 beds 3 baths
$645,000Active3 beds 3 baths12032 Jockey Club Drive, Union, KY 41091
MLS# 636618Listed by: HUFF REALTY - FT. MITCHELL - New
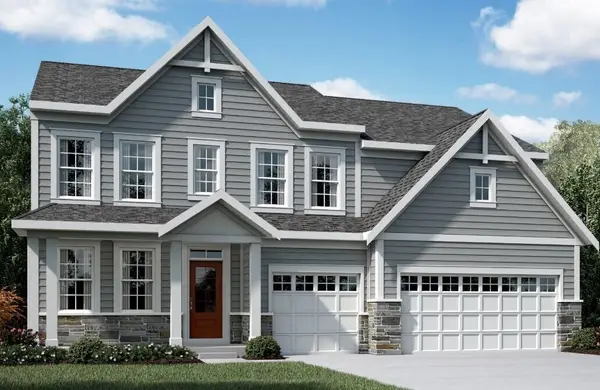 $686,125Active4 beds 3 baths2,757 sq. ft.
$686,125Active4 beds 3 baths2,757 sq. ft.4737 Donegal Avenue, Union, KY 41091
MLS# 636583Listed by: HMS REAL ESTATE - New
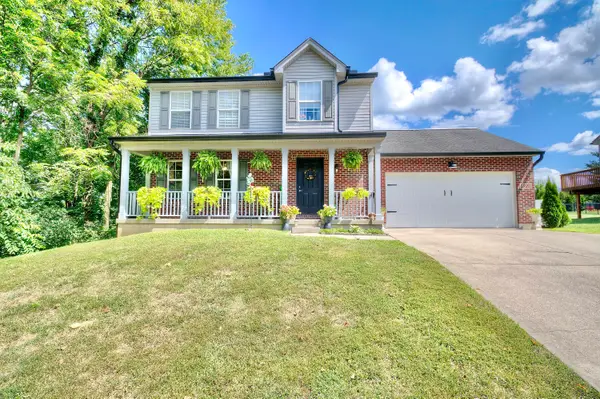 $345,000Active3 beds 3 baths1,364 sq. ft.
$345,000Active3 beds 3 baths1,364 sq. ft.10002 Irish Way, Union, KY 41091
MLS# 636556Listed by: KELLER WILLIAMS REALTY SERVICES 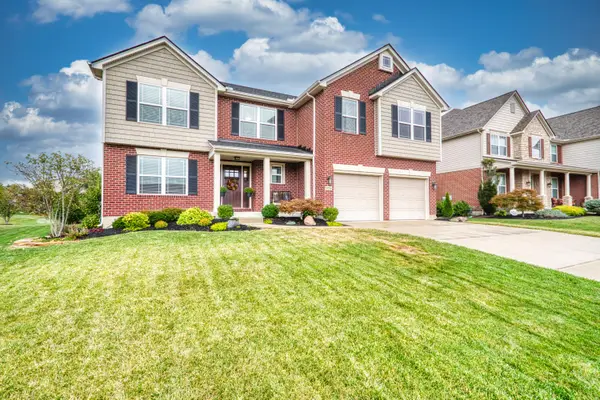 $445,000Pending4 beds 4 baths2,853 sq. ft.
$445,000Pending4 beds 4 baths2,853 sq. ft.9154 Armistead Court, Union, KY 41091
MLS# 636551Listed by: HUFF REALTY - FLORENCE- New
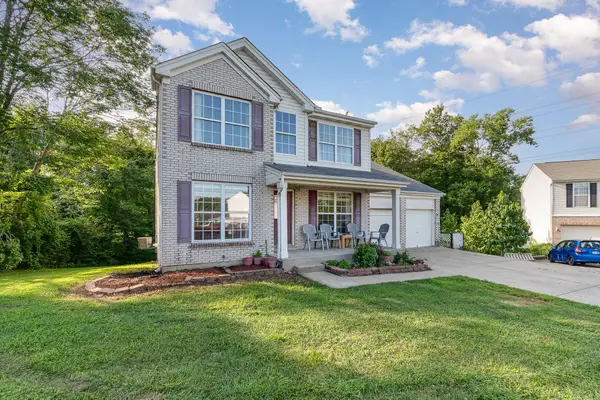 $379,000Active5 beds 3 baths2,514 sq. ft.
$379,000Active5 beds 3 baths2,514 sq. ft.1110 Mount Zion Road, Union, KY 41091
MLS# 636541Listed by: BERKSHIRE HATHAWAY HOME SERVICES PROFESSIONAL REALTY - Open Sun, 1 to 3pmNew
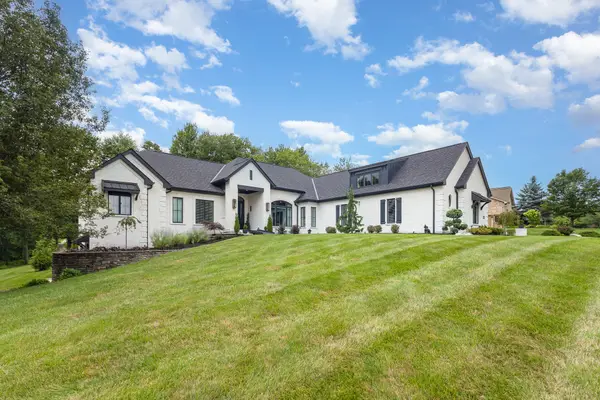 $2,000,000Active5 beds 5 baths
$2,000,000Active5 beds 5 baths10567 Secretariat, Union, KY 41091
MLS# 636538Listed by: KELLER WILLIAMS REALTY SERVICES
