5125 Loch Drive, Union, KY 41091
Local realty services provided by:ERA Select Real Estate
5125 Loch Drive,Union, KY 41091
$599,900
- 5 Beds
- 4 Baths
- 3,096 sq. ft.
- Single family
- Active
Listed by: desiree singleton
Office: berkshire hathaway homeservices foster realtors
MLS#:25019163
Source:KY_LBAR
Price summary
- Price:$599,900
- Price per sq. ft.:$193.77
- Monthly HOA dues:$41.67
About this home
Welcome to this stunning 5-level floor plan featuring 5 bedrooms and 3.5 bathrooms. Upon entry, you're greeted by a bonus room with French doors—perfect for a home office—along with a convenient half bath on the main level. The home showcases a spacious kitchen with quartz countertops, abundant cabinetry, and an open flow into the soaring two-story family room. A light-filled morning room extends the living space, ideal for dining or relaxing. The Primary Suite enjoys its own private level, complete with two walk-in closets and a luxurious bath with a tiled shower and double vanity. Upstairs, three additional bedrooms share a full bath. The step-down level offers a finished guest suite with a private full bath, while the unfinished basement provides the opportunity to add even more living space to suit your needs. Additional highlights include a two-car garage with a built-in mudroom just inside the entry Located in the vibrant Ballyshannon community
with amenities for every lifestyle, residents enjoy a neighborhood pool, trails, playground, basketball and tennis courts, even a splash pad—perfect for both relaxation and recreation. Thoughtful design, spacious layout, and abundance of natural light. Seller giving 10,000 paint allowance.
Contact an agent
Home facts
- Year built:2023
- Listing ID #:25019163
- Added:167 day(s) ago
- Updated:February 11, 2026 at 03:49 PM
Rooms and interior
- Bedrooms:5
- Total bathrooms:4
- Full bathrooms:3
- Half bathrooms:1
- Living area:3,096 sq. ft.
Heating and cooling
- Cooling:Electric
- Heating:Forced Air, Natural Gas
Structure and exterior
- Year built:2023
- Building area:3,096 sq. ft.
- Lot area:0.27 Acres
Schools
- High school:Cooper
- Middle school:Ballyshannon
- Elementary school:Longbranch
Utilities
- Water:Public
- Sewer:Public Sewer
Finances and disclosures
- Price:$599,900
- Price per sq. ft.:$193.77
New listings near 5125 Loch Drive
- New
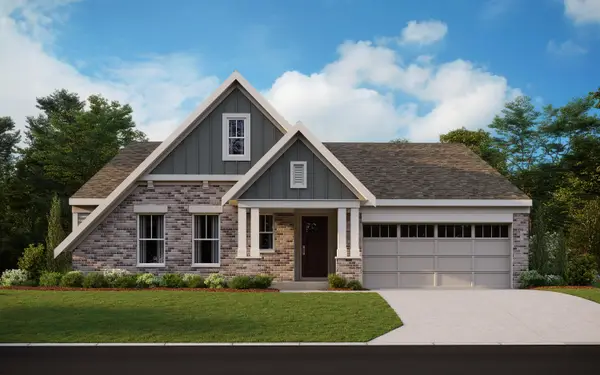 $545,213Active3 beds 2 baths2,075 sq. ft.
$545,213Active3 beds 2 baths2,075 sq. ft.6938 Green Isle Lane, Union, KY 41091
MLS# 639777Listed by: HMS REAL ESTATE - New
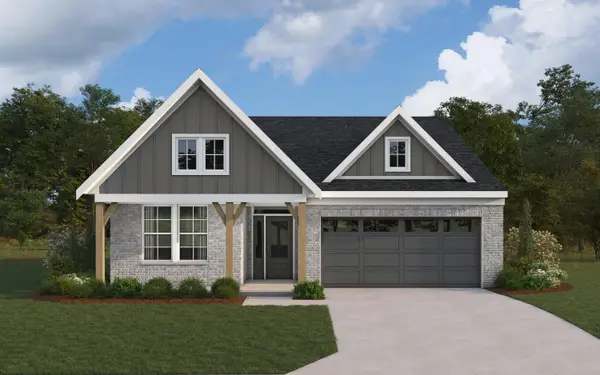 $458,180Active2 beds 2 baths2,365 sq. ft.
$458,180Active2 beds 2 baths2,365 sq. ft.2309 O'clery Avenue, Union, KY 41091
MLS# 639778Listed by: HMS REAL ESTATE - New
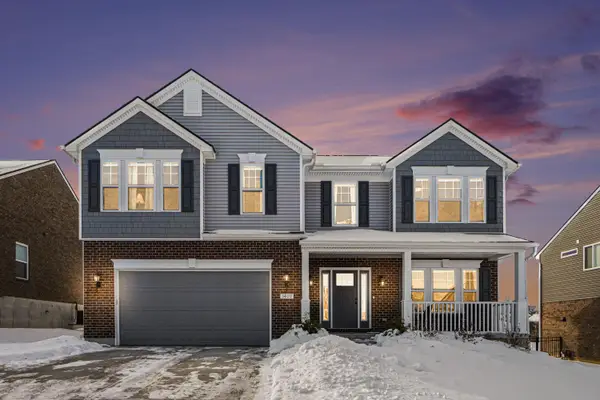 $515,000Active4 beds 3 baths2,958 sq. ft.
$515,000Active4 beds 3 baths2,958 sq. ft.3409 Brogue Place, Union, KY 41091
MLS# 639772Listed by: HUFF REALTY - FLORENCE - New
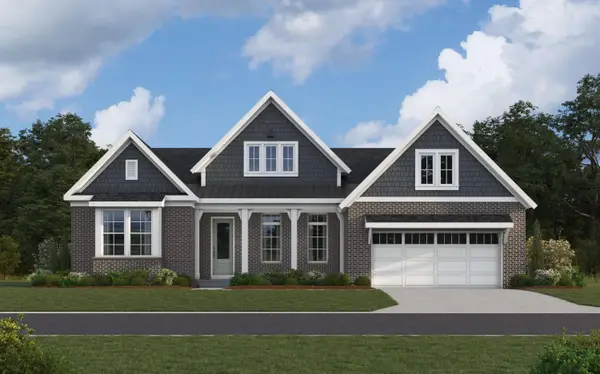 $1,159,000Active4 beds 4 baths4,049 sq. ft.
$1,159,000Active4 beds 4 baths4,049 sq. ft.10020 Cauthen Court, Union, KY 41091
MLS# 639763Listed by: HMS REAL ESTATE - New
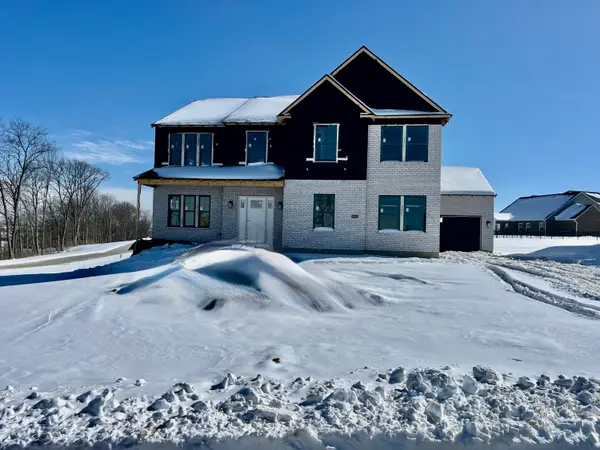 $663,900Active4 beds 4 baths
$663,900Active4 beds 4 baths8900 Cimmaron Trail, Union, KY 41091
MLS# 639736Listed by: A+ REALTY LLC - New
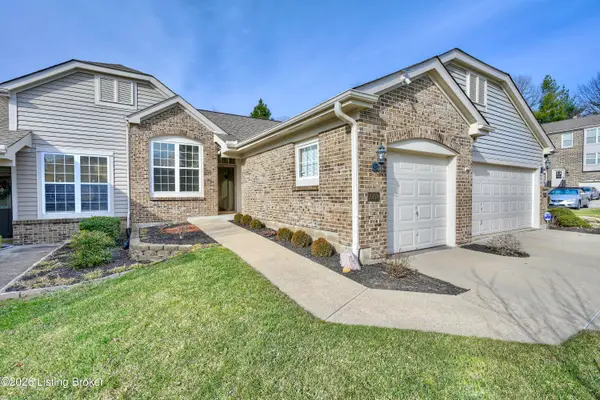 $330,000Active2 beds 3 baths1,430 sq. ft.
$330,000Active2 beds 3 baths1,430 sq. ft.10878 Saint Andrews Dr, Union, KY 41091
MLS# 1708610Listed by: HUFF REALTY - New
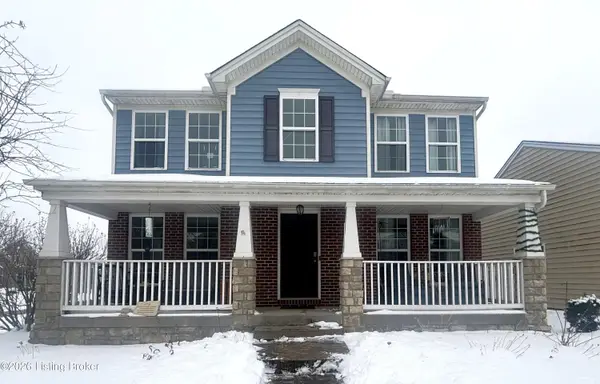 $334,000Active5 beds 3 baths2,544 sq. ft.
$334,000Active5 beds 3 baths2,544 sq. ft.3611 Evensong Dr, Union, KY 41091
MLS# 1708560Listed by: NEXTHOME REALTY EXPERTS - New
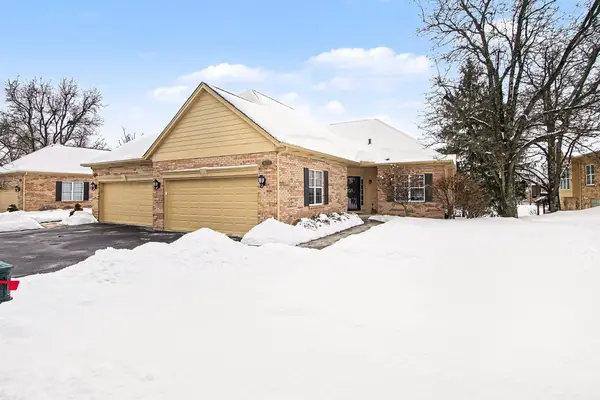 $420,000Active3 beds 3 baths2,767 sq. ft.
$420,000Active3 beds 3 baths2,767 sq. ft.10771 Crown Pointe Drive, Union, KY 41091
MLS# 639707Listed by: RE/MAX VICTORY + AFFILIATES - Open Sat, 11am to 12pmNew
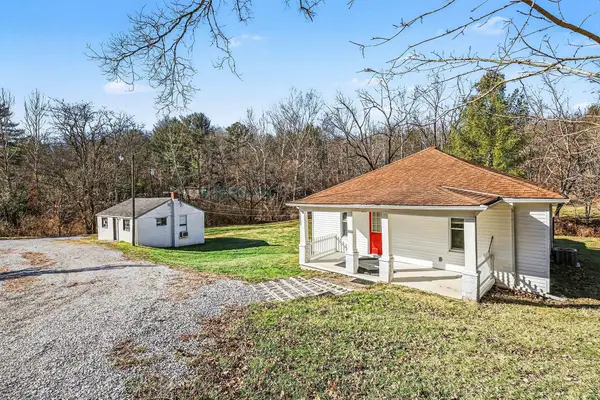 $250,000Active2 beds 1 baths868 sq. ft.
$250,000Active2 beds 1 baths868 sq. ft.3888 Hathaway Road, Union, KY 41091
MLS# 639689Listed by: KELLER WILLIAMS REALTY SERVICES - New
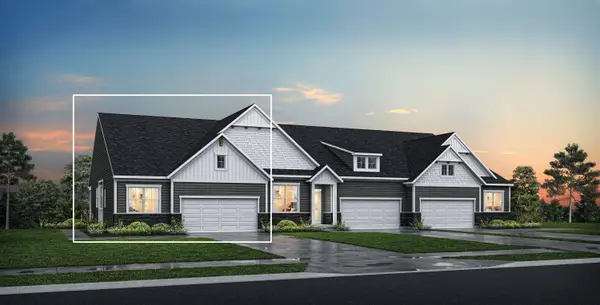 $464,900Active3 beds 3 baths2,253 sq. ft.
$464,900Active3 beds 3 baths2,253 sq. ft.2175 Esplanade Street, Union, KY 41091
MLS# 639679Listed by: DREES/ZARING REALTY

