6139 Vintage Fleet Lane, Union, KY 41091
Local realty services provided by:ERA Real Solutions Realty
6139 Vintage Fleet Lane,Union, KY 41091
$444,900
- 3 Beds
- 3 Baths
- 2,040 sq. ft.
- Single family
- Pending
Listed by: john arlinghaus
Office: a+ realty llc.
MLS#:635420
Source:KY_NKMLS
Price summary
- Price:$444,900
- Price per sq. ft.:$218.09
- Monthly HOA dues:$50
About this home
Under Construction by Arlinghaus Builders in the Desirable Ballyshannon Community!
This stunning Waterson plan is designed for both comfort and style, offering a spacious, open layout with top-tier upgrades throughout. The main level features a luxurious first-floor primary suite with a soaring cathedral ceiling, adding a touch of elegance. The en-suite bath boasts a double vanity and a beautifully crafted tile shower.
At the heart of the home, the expansive kitchen is complete with a large island, staggered cabinetry, a generous walk-in pantry and sleek granite countertops. Perfect for entertaining or everyday living.
Upstairs, you'll find two additional well-sized bedrooms, a full hall bath with a double vanity, and a flexible loft space ideal for a home office or cozy retreat.
The unfinished lower level offers endless possibilities with rough-in plumbing for a future half-bath, providing room for customization.
The charming brick wrap and inviting spacious deck create wonderful curb appeal, while energy-efficient features, including Trane gas heating and a tankless water heater, provide lasting value and comfort.
Contact an agent
Home facts
- Year built:2025
- Listing ID #:635420
- Added:127 day(s) ago
- Updated:December 22, 2025 at 12:44 AM
Rooms and interior
- Bedrooms:3
- Total bathrooms:3
- Full bathrooms:2
- Half bathrooms:1
- Living area:2,040 sq. ft.
Heating and cooling
- Cooling:Central Air
Structure and exterior
- Year built:2025
- Building area:2,040 sq. ft.
Schools
- High school:Cooper High School
- Middle school:Ballyshannon Middle School
- Elementary school:Longbranch
Utilities
- Water:Public
- Sewer:Public Sewer
Finances and disclosures
- Price:$444,900
- Price per sq. ft.:$218.09
New listings near 6139 Vintage Fleet Lane
- New
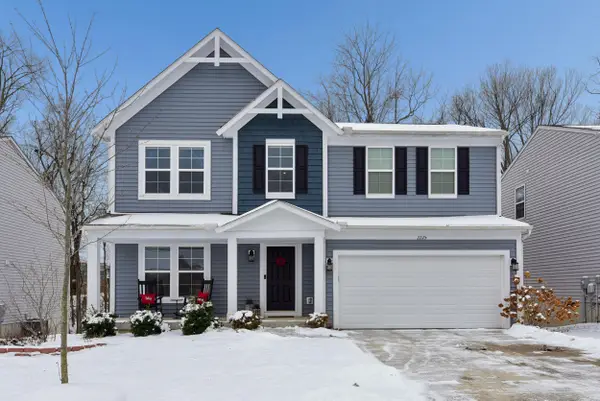 $459,000Active3 beds 3 baths2,240 sq. ft.
$459,000Active3 beds 3 baths2,240 sq. ft.2225 Waterway Place, Union, KY 41091
MLS# 638740Listed by: COLDWELL BANKER REALTY FM - New
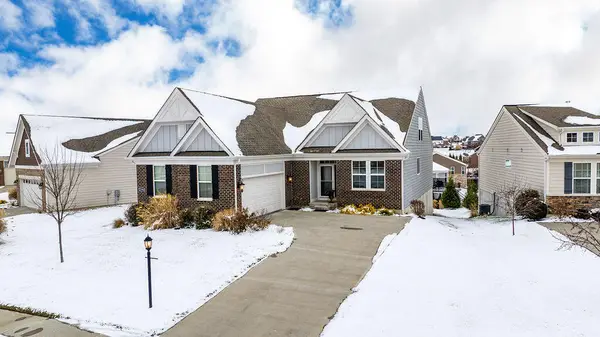 $659,900Active4 beds 4 baths3,750 sq. ft.
$659,900Active4 beds 4 baths3,750 sq. ft.11960 Cloverbrook Drive, Union, KY 41091
MLS# 638734Listed by: REDFIN CORPORATION - New
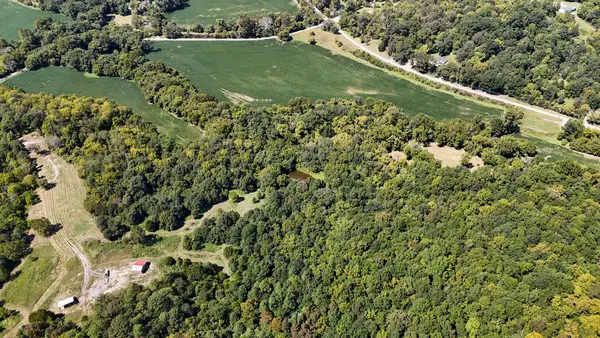 $1,400,000Active141.83 Acres
$1,400,000Active141.83 Acres10008 Riddles Run Road, Union, KY 41091
MLS# 638629Listed by: WHITETAIL PROPERTIES REAL EST - New
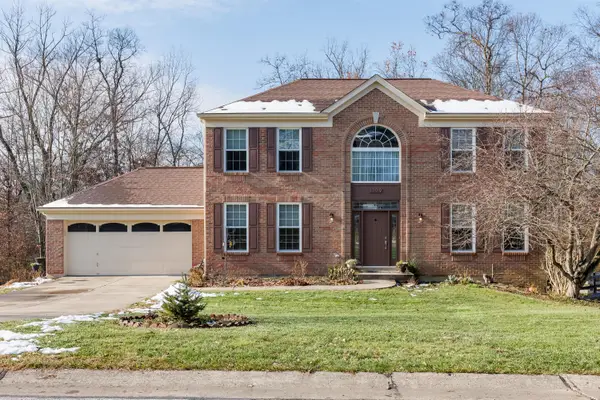 $525,000Active5 beds 4 baths2,484 sq. ft.
$525,000Active5 beds 4 baths2,484 sq. ft.1199 Brushup Lane, Union, KY 41091
MLS# 638611Listed by: HUFF REALTY - FT. MITCHELL - New
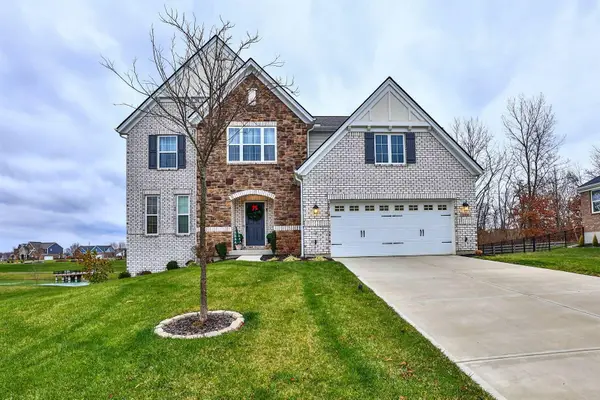 $797,000Active4 beds 4 baths3,761 sq. ft.
$797,000Active4 beds 4 baths3,761 sq. ft.1350 Callington Court, Union, KY 41091
MLS# 638597Listed by: SIBCY CLINE, REALTORS-FLORENCE 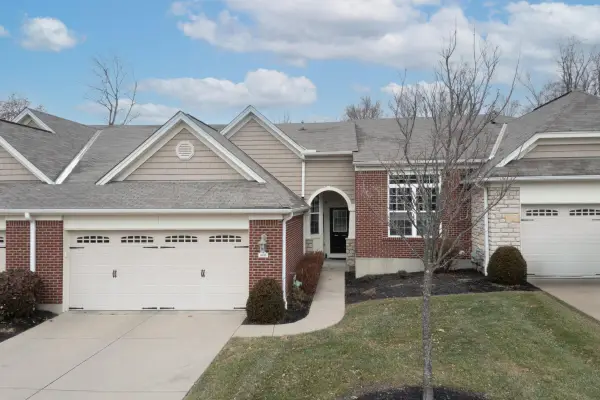 $400,000Active2 beds 3 baths1,352 sq. ft.
$400,000Active2 beds 3 baths1,352 sq. ft.9616 Soaring Breezes, Union, KY 41091
MLS# 638518Listed by: EXP REALTY, LLC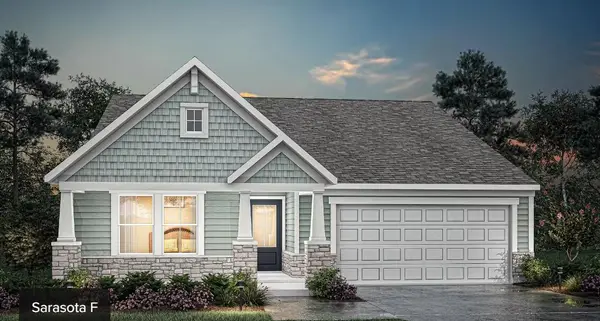 $571,993Active3 beds 3 baths2,704 sq. ft.
$571,993Active3 beds 3 baths2,704 sq. ft.3233 Roseland Place, Union, KY 41091
MLS# 638498Listed by: DREES/ZARING REALTY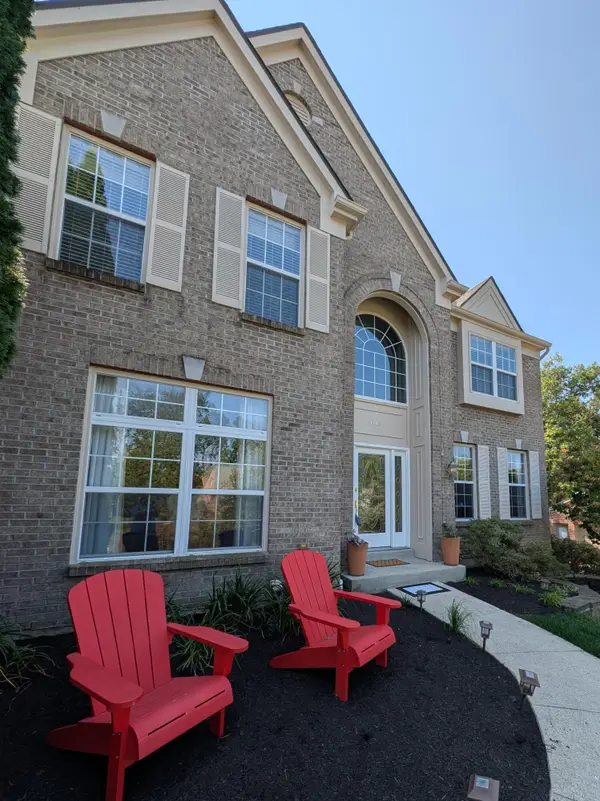 $769,000Active4 beds 4 baths3,524 sq. ft.
$769,000Active4 beds 4 baths3,524 sq. ft.1049 Swale Court, Union, KY 41091
MLS# 638488Listed by: PARAGON REALTY PARTNERS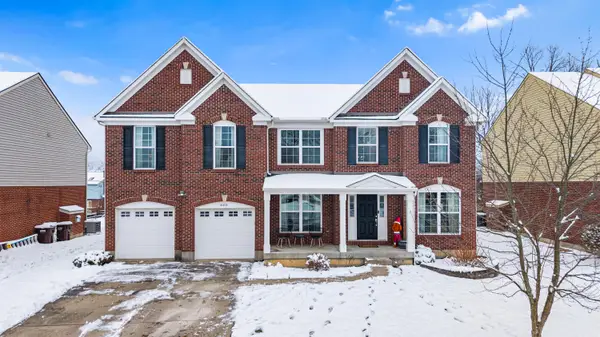 $419,900Pending4 beds 4 baths2,859 sq. ft.
$419,900Pending4 beds 4 baths2,859 sq. ft.10214 Hamlet Court, Union, KY 41091
MLS# 638467Listed by: PLUM TREE REALTY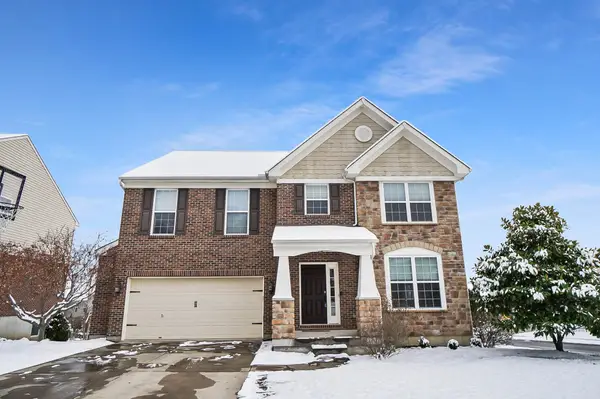 $479,000Active4 beds 3 baths2,934 sq. ft.
$479,000Active4 beds 3 baths2,934 sq. ft.10324 Easymoor Court, Union, KY 41091
MLS# 638469Listed by: COLDWELL BANKER REALTY FM
