6160 Vintage Fleet Lane, Union, KY 41091
Local realty services provided by:ERA Real Solutions Realty
6160 Vintage Fleet Lane,Union, KY 41091
$499,000
- 3 Beds
- 2 Baths
- 2,021 sq. ft.
- Single family
- Active
Listed by: john arlinghaus
Office: a+ realty llc.
MLS#:637723
Source:KY_NKMLS
Price summary
- Price:$499,000
- Price per sq. ft.:$246.91
- Monthly HOA dues:$50
About this home
Welcome to this brand-new Arlinghaus home, currently under construction on a beautiful lake-view home site in the desirable Ballyshannon community. The Bristol floor plan offers effortless, no-step, single-level living with an open and airy design and thoughtful upgrades throughout.
High ceilings and durable luxury vinyl plank flooring create a bright, welcoming main living area. The kitchen is a showpiece, featuring granite countertops, a large island, and a pantry cabinet with roll-out shelves—perfect for cooking, dining, and entertaining. A convenient first-floor laundry enhances everyday comfort.
The spacious primary suite provides a true retreat with high ceilings, a walk-in closet, and a spa-inspired bath complete with a tile shower, double vanity, and linen closet. Step outside to the covered patio with ceiling fan and take in the peaceful lake views—an ideal spot to relax or host guests.
With its brick exterior, energy-efficient design, and access to a vibrant pool community, this home blends comfort, style, and convenience in one stunning package.
Contact an agent
Home facts
- Year built:2025
- Listing ID #:637723
- Added:100 day(s) ago
- Updated:February 11, 2026 at 03:49 PM
Rooms and interior
- Bedrooms:3
- Total bathrooms:2
- Full bathrooms:2
- Living area:2,021 sq. ft.
Heating and cooling
- Cooling:Central Air
- Heating:Forced Air
Structure and exterior
- Year built:2025
- Building area:2,021 sq. ft.
- Lot area:0.32 Acres
Schools
- High school:Cooper High School
- Middle school:Ballyshannon Middle School
- Elementary school:Longbranch
Utilities
- Water:Public
- Sewer:Public Sewer
Finances and disclosures
- Price:$499,000
- Price per sq. ft.:$246.91
New listings near 6160 Vintage Fleet Lane
- New
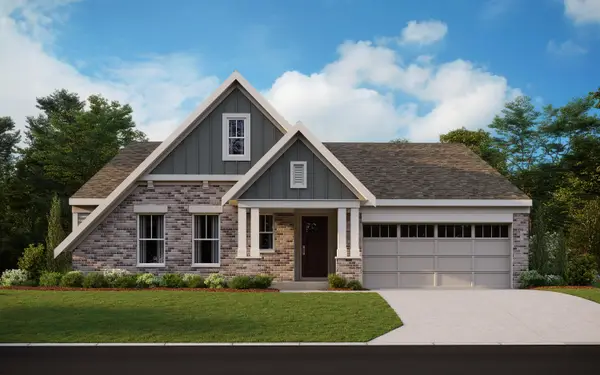 $545,213Active3 beds 2 baths2,075 sq. ft.
$545,213Active3 beds 2 baths2,075 sq. ft.6938 Green Isle Lane, Union, KY 41091
MLS# 639777Listed by: HMS REAL ESTATE - New
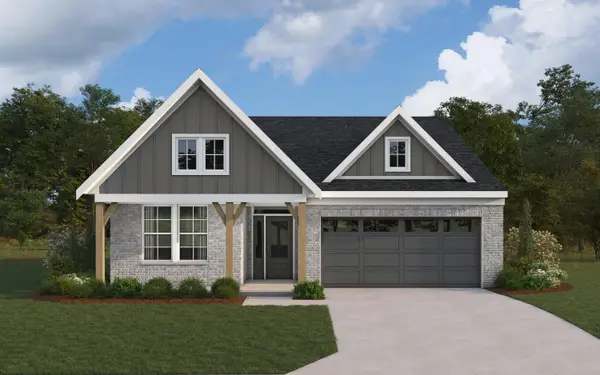 $458,180Active2 beds 2 baths2,365 sq. ft.
$458,180Active2 beds 2 baths2,365 sq. ft.2309 O'clery Avenue, Union, KY 41091
MLS# 639778Listed by: HMS REAL ESTATE - New
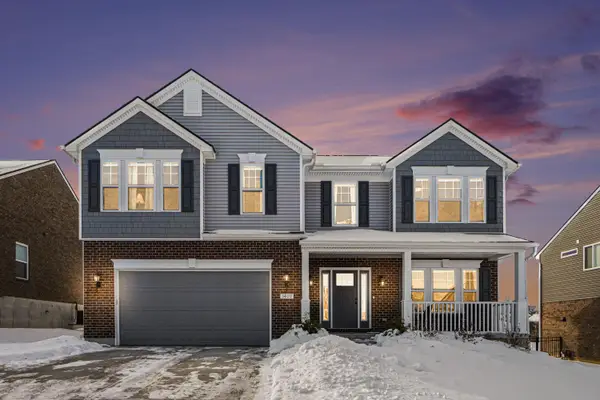 $515,000Active4 beds 3 baths2,958 sq. ft.
$515,000Active4 beds 3 baths2,958 sq. ft.3409 Brogue Place, Union, KY 41091
MLS# 639772Listed by: HUFF REALTY - FLORENCE - New
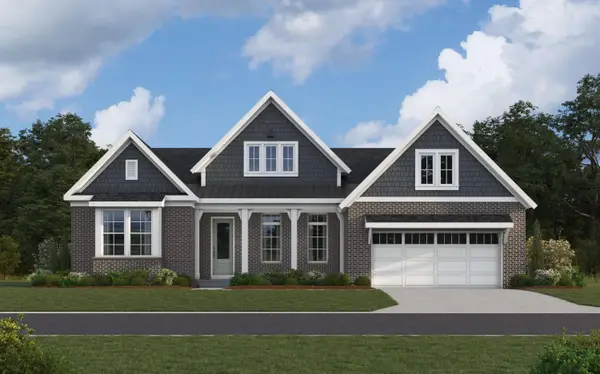 $1,159,000Active4 beds 4 baths4,049 sq. ft.
$1,159,000Active4 beds 4 baths4,049 sq. ft.10020 Cauthen Court, Union, KY 41091
MLS# 639763Listed by: HMS REAL ESTATE - New
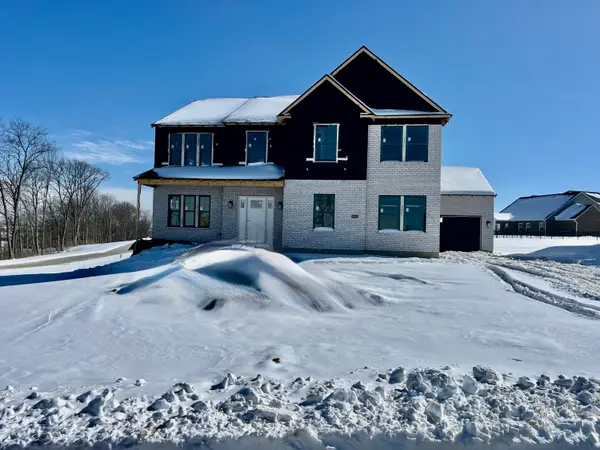 $663,900Active4 beds 4 baths
$663,900Active4 beds 4 baths8900 Cimmaron Trail, Union, KY 41091
MLS# 639736Listed by: A+ REALTY LLC - New
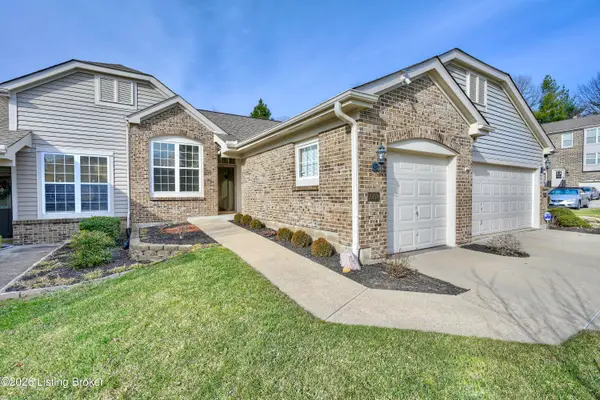 $330,000Active2 beds 3 baths1,430 sq. ft.
$330,000Active2 beds 3 baths1,430 sq. ft.10878 Saint Andrews Dr, Union, KY 41091
MLS# 1708610Listed by: HUFF REALTY - New
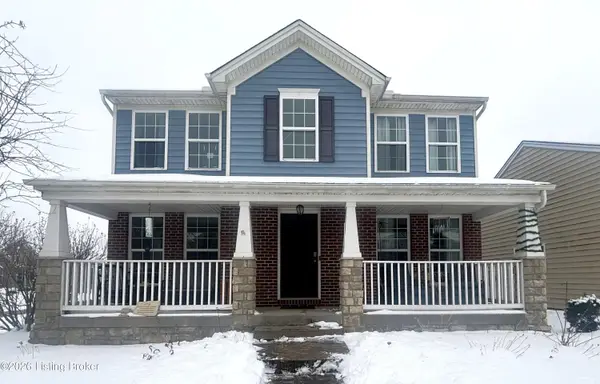 $334,000Active5 beds 3 baths2,544 sq. ft.
$334,000Active5 beds 3 baths2,544 sq. ft.3611 Evensong Dr, Union, KY 41091
MLS# 1708560Listed by: NEXTHOME REALTY EXPERTS - New
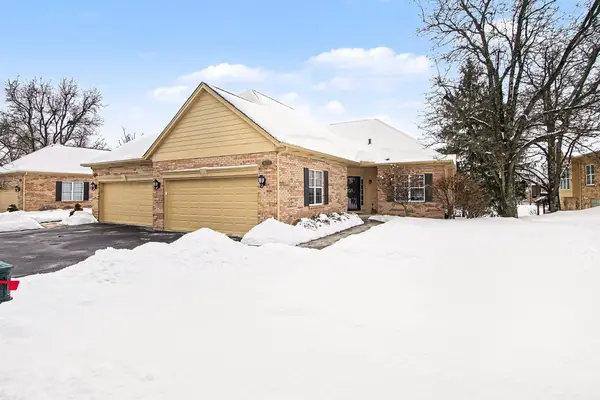 $420,000Active3 beds 3 baths2,767 sq. ft.
$420,000Active3 beds 3 baths2,767 sq. ft.10771 Crown Pointe Drive, Union, KY 41091
MLS# 639707Listed by: RE/MAX VICTORY + AFFILIATES - Open Sat, 11am to 12pmNew
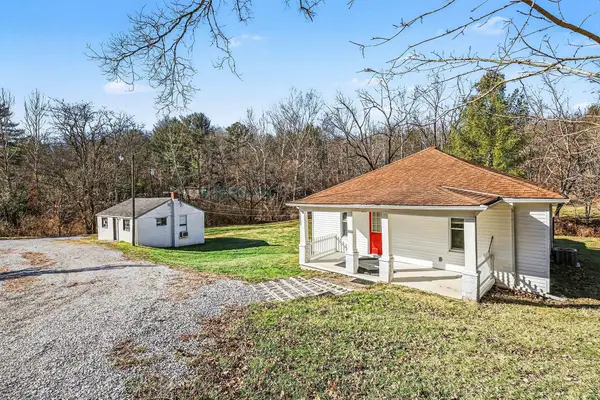 $250,000Active2 beds 1 baths868 sq. ft.
$250,000Active2 beds 1 baths868 sq. ft.3888 Hathaway Road, Union, KY 41091
MLS# 639689Listed by: KELLER WILLIAMS REALTY SERVICES - New
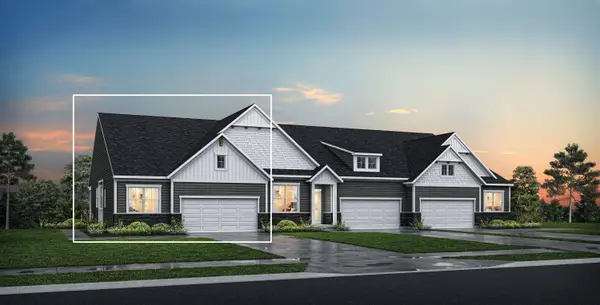 $464,900Active3 beds 3 baths2,253 sq. ft.
$464,900Active3 beds 3 baths2,253 sq. ft.2175 Esplanade Street, Union, KY 41091
MLS# 639679Listed by: DREES/ZARING REALTY

