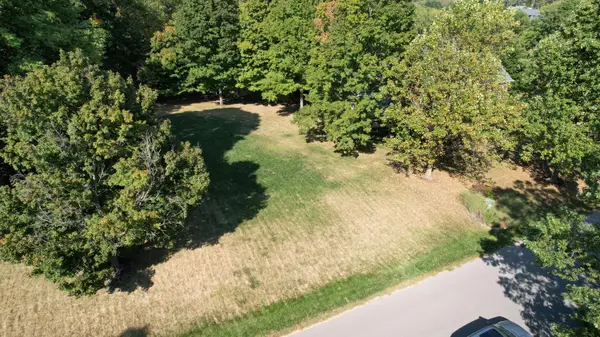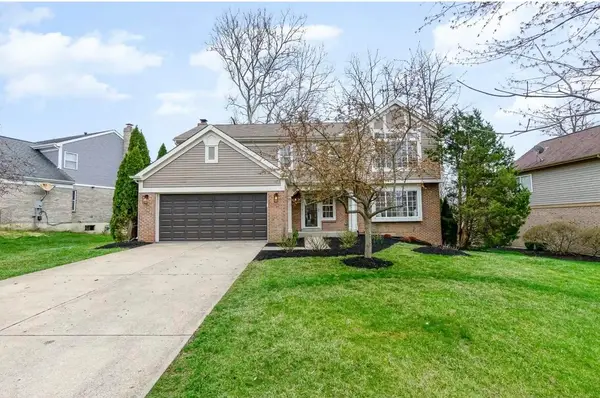8004 Parnell Street, Union, KY 41091
Local realty services provided by:ERA Real Solutions Realty
8004 Parnell Street,Union, KY 41091
$489,900
- 4 Beds
- 3 Baths
- 1,540 sq. ft.
- Single family
- Pending
Listed by:adrean henson
Office:kw seven hills realty
MLS#:637578
Source:KY_NKMLS
Price summary
- Price:$489,900
- Price per sq. ft.:$318.12
- Monthly HOA dues:$45.83
About this home
Impeccably Maintained All-Brick Arlinghaus Home Near Union's Newest Developments. *Approx 3,080 +/- Sq ft* of space For entertaining.* It's clear this home has been exceptionally cared for. Every inch reflects pride of ownership and attention to detail, making it stand out among the rest. This all-brick Ranch home is a perfect blend of comfort, craftsmanship, and convenience nestled just minutes from Cooper High School and Union's newest dining, and entertainment developments. Step inside the popular Verona floor plan, where the open-concept kitchen and great room create the heart of the home. Enjoy soaring cathedral ceilings plantation blinds, gleaming hardwood floors, and an abundance of natural light that highlights every thoughtful detail. The chef's kitchen is complete with stainless steel appliances, granite countertops, and a stylish tile backsplash, perfect for both everyday living and entertaining. The primary suite is a true retreat, offering a tray ceiling with crown moulding, dual closets, and a luxurious en-suite bath featuring a double-bowl vanity and custom tile shower. Convenience continues with first-floor laundry and energy efficiency built into every square foot.The walk-out finished basement expands your living space with a large family room, spacious bedroom, and full bath ideal for guests, teens, or multi-generational living. Step outside to a composite deck overlooking a tastefully designed outdoor patio, that's perfect for gatherings or quiet evenings at home. And for peace of mind this home comes equipped with a tankless water-heater and a Generac whole-house generator, keeping you with power in all seasons!
The reproduction cost is significantly more expensive to reproduce this level of quality and design, making this home an exceptional value in today's market. Don't miss your chance to own this beautifully maintained, move-in ready Arlinghaus gem where every upgrade tells a story of pride and perfect *Buyer to verify all info
Contact an agent
Home facts
- Year built:2016
- Listing ID #:637578
- Added:4 day(s) ago
- Updated:November 03, 2025 at 08:13 AM
Rooms and interior
- Bedrooms:4
- Total bathrooms:3
- Full bathrooms:2
- Half bathrooms:1
- Living area:1,540 sq. ft.
Heating and cooling
- Cooling:Central Air
- Heating:Forced Air
Structure and exterior
- Year built:2016
- Building area:1,540 sq. ft.
- Lot area:0.24 Acres
Schools
- High school:Cooper High School
- Middle school:Ballyshannon Middle School
- Elementary school:Longbranch
Utilities
- Water:Public
- Sewer:Public Sewer
Finances and disclosures
- Price:$489,900
- Price per sq. ft.:$318.12
New listings near 8004 Parnell Street
- New
 $539,900Active4 beds 3 baths3,216 sq. ft.
$539,900Active4 beds 3 baths3,216 sq. ft.8664 Eden Court, Union, KY 41091
MLS# 637678Listed by: SIMPLE FEE REALTY  $139,900Active5.17 Acres
$139,900Active5.17 Acres4300 Dale Williamson Road, Union, KY 41091
MLS# 635164Listed by: HAND IN HAND REALTY $269,000Active0 Acres
$269,000Active0 Acres11278 Longden Way, Union, KY 41091
MLS# 636437Listed by: HAVEN HOMES GROUP $160,000Active4.98 Acres
$160,000Active4.98 Acres6357 Cecil Fields Road, Union, KY 41091
MLS# 634538Listed by: SIBCY CLINE, REALTORS-FLORENCE- New
 $474,900Active4 beds 3 baths2,208 sq. ft.
$474,900Active4 beds 3 baths2,208 sq. ft.11012 War Admiral Drive, Union, KY 41091
MLS# 637615Listed by: KELLER WILLIAMS REALTY SERVICES - New
 $249,900Active2 beds 3 baths1,332 sq. ft.
$249,900Active2 beds 3 baths1,332 sq. ft.2204 Dawns Light Road, Union, KY 41091
MLS# 637605Listed by: CENTURY 21 GARNER PROPERTIES - New
 $394,900Active4 beds 3 baths1,552 sq. ft.
$394,900Active4 beds 3 baths1,552 sq. ft.1980 Arbor Springs Boulevard, Union, KY 41091
MLS# 637549Listed by: RE/MAX VICTORY + AFFILIATES - New
 $624,999Active4 beds 4 baths3,888 sq. ft.
$624,999Active4 beds 4 baths3,888 sq. ft.9400 Riviera Drive, Union, KY 41091
MLS# 637553Listed by: SIBCY CLINE, REALTORS-FLORENCE  $550,000Pending5 beds 4 baths3,649 sq. ft.
$550,000Pending5 beds 4 baths3,649 sq. ft.887 Dark Star Court, Union, KY 41091
MLS# 637532Listed by: EXP REALTY, LLC
