344 College Street, Upton, KY 42784
Local realty services provided by:Schuler Bauer Real Estate ERA Powered
344 College Street,Upton, KY 42784
$295,000
- 4 Beds
- 2 Baths
- 1,635 sq. ft.
- Single family
- Active
Listed by:michael thomas
Office:at home realty of kentucky, llc.
MLS#:HK25003115
Source:KY_HKAR
Price summary
- Price:$295,000
- Price per sq. ft.:$180.43
About this home
Charming Fully Updated 1891 Home on 1.1 Acres in Upton – Timeless Character Meets Modern Comfort! Step into a piece of history with this beautifully updated 1891 two-story home, perfectly nestled on 1.1 acres in the heart of Upton. With 1,635 square feet of living space, this 4-bedroom, 2-bath gem offers the charm of yesteryear and the comfort of today. Surrounded by lovely landscaping, vibrant flowers, and mature trees, the curb appeal invites you in before you even reach the covered porch. Inside, you’ll find a spacious and inviting layout featuring a country kitchen adorned with stunning custom hickory cabinets, ample counter space, and a pantry for extra storage. The main-floor primary suite opens directly onto the covered porch—a perfect spot for morning coffee or evening unwinding. You’ll also enjoy a cozy family room, full bathroom, laundry room, and direct access to a large covered deck ideal for entertaining. Upstairs, discover three additional bedrooms, a second full bathroom with a convenient laundry chute to the main level, and a flexible loft-style area perfect for a study, sitting room, or play space. Out back, a fenced yard offers room for pets, play, or gardening, and the oversized 3-car detached garage includes a side man-door with nearby water spigot—perfect for hobbies or projects or income-producing activities. Need additional storage? The loft of the large detached garage has lots of storage space! Located next to a spacious ballpark and just steps from the city park, this property combines small-town charm, walkable recreation, and peaceful privacy. This move-in-ready home is a rare blend of historic beauty, smart updates, and unbeatable outdoor space—don’t miss your chance to own a slice of Upton’s finest!
Contact an agent
Home facts
- Year built:1891
- Listing ID #:HK25003115
- Added:71 day(s) ago
- Updated:October 05, 2025 at 03:22 PM
Rooms and interior
- Bedrooms:4
- Total bathrooms:2
- Full bathrooms:2
- Living area:1,635 sq. ft.
Heating and cooling
- Cooling:Central Air, Window Unit(s)
- Heating:Electric, Heat Pump
Structure and exterior
- Roof:Metal
- Year built:1891
- Building area:1,635 sq. ft.
- Lot area:1.1 Acres
Schools
- High school:Central Hardin
- Middle school:East Hardin
- Elementary school:Creekside
Utilities
- Water:County
- Sewer:Septic System
Finances and disclosures
- Price:$295,000
- Price per sq. ft.:$180.43
New listings near 344 College Street
- New
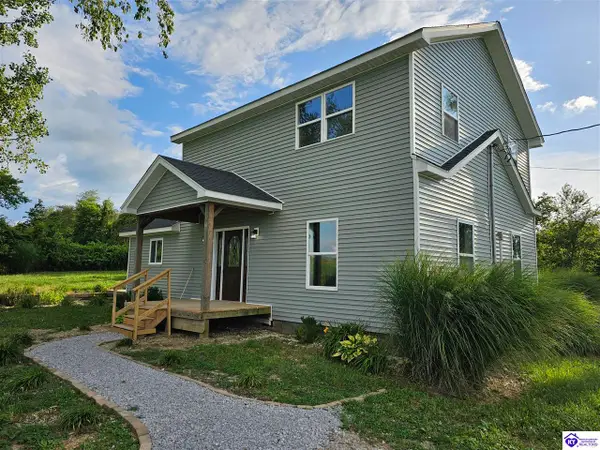 $239,900Active3 beds 2 baths1,792 sq. ft.
$239,900Active3 beds 2 baths1,792 sq. ft.1735 Upton Melrose Road, Upton, KY 42784
MLS# HK25004201Listed by: BLUEGRASS REALTY PROS, INC 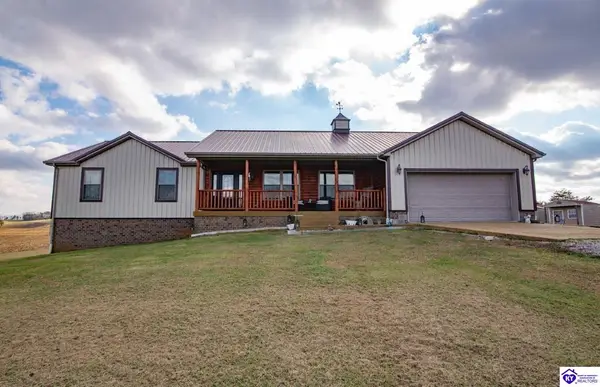 $499,900Active4 beds 3 baths3,284 sq. ft.
$499,900Active4 beds 3 baths3,284 sq. ft.4901 Upton Talley Road, Upton, KY 42784
MLS# HK25003977Listed by: UNITED REAL ESTATE LOUISVILLE - ELIZABETHTOWN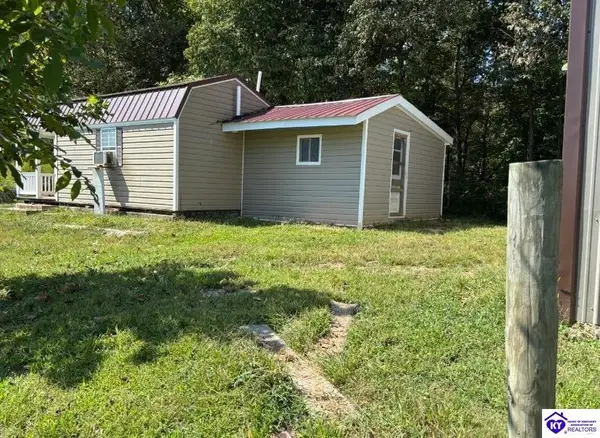 $139,900Active1 beds 1 baths288 sq. ft.
$139,900Active1 beds 1 baths288 sq. ft.661 Lanny Heath Road, Upton, KY 42784
MLS# HK25003942Listed by: RIVER BROOK REALTY LLC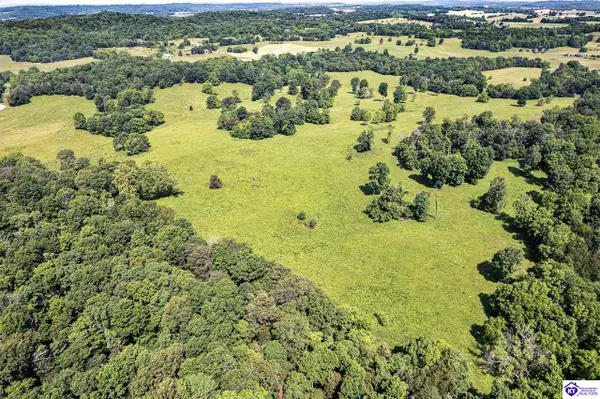 Listed by ERA$450,000Active63.81 Acres
Listed by ERA$450,000Active63.81 Acres0 Wabash Road, Upton, KY 42784
MLS# HK25003880Listed by: SCHULER BAUER REAL ESTATE SERVICES ERA POWERED- ELIZABETHTOWN Listed by ERA$350,000Active3 beds 2 baths1,600 sq. ft.
Listed by ERA$350,000Active3 beds 2 baths1,600 sq. ft.70 Kildare Court, Upton, KY 42784
MLS# HK25003259Listed by: SCHULER BAUER REAL ESTATE SERVICES ERA POWERED- ELIZABETHTOWN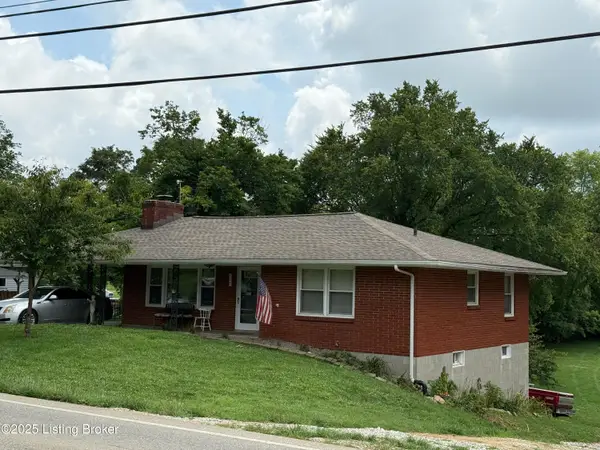 $250,000Active3 beds 2 baths1,738 sq. ft.
$250,000Active3 beds 2 baths1,738 sq. ft.545 Grayson St, Upton, KY 42784
MLS# 1693670Listed by: FHRA, INC. $280,000Active42.81 Acres
$280,000Active42.81 Acres0 Upton Road, Upton, KY 42784
MLS# HK25002435Listed by: LIVINGSTON REALTY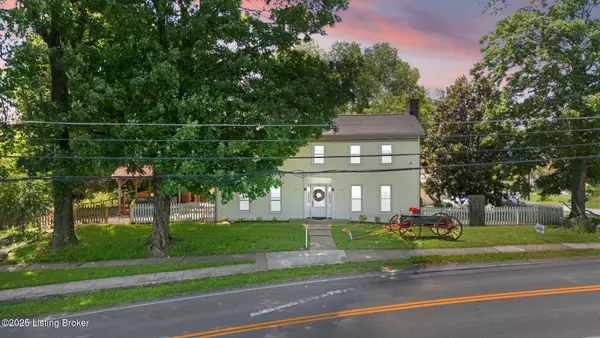 $449,950Active5 beds 2 baths3,364 sq. ft.
$449,950Active5 beds 2 baths3,364 sq. ft.329 Grayson Street St, Upton, KY 42784
MLS# 1686943Listed by: LEGACY PROPERTY GROUP $215,000Active4 beds 2 baths1,800 sq. ft.
$215,000Active4 beds 2 baths1,800 sq. ft.4773 Millerstown Road, Upton, KY 42784
MLS# HK25001240Listed by: PLATINUM PLUS REALTY
