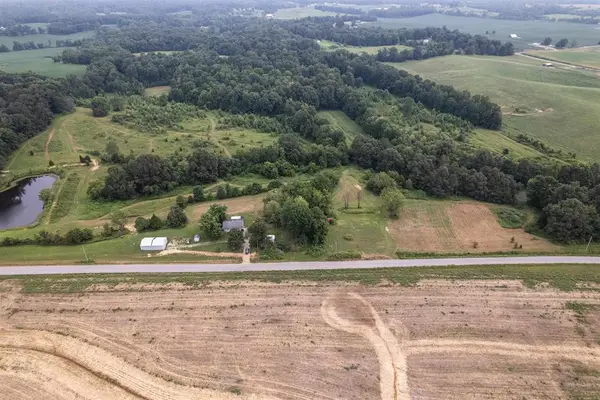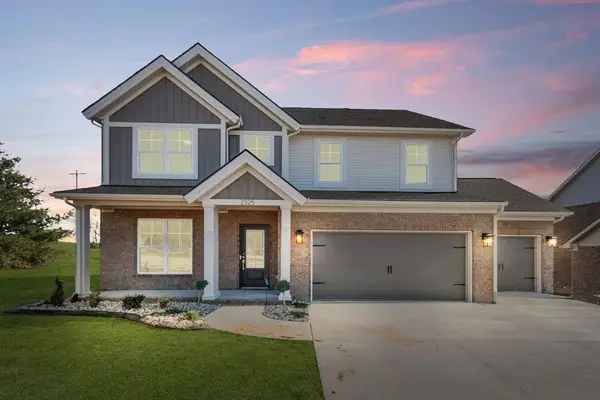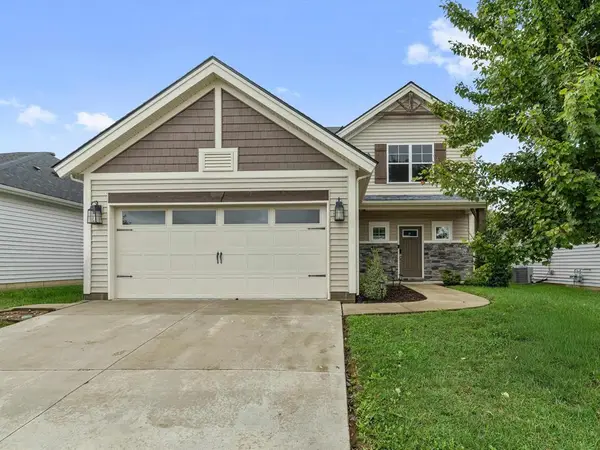1020 Barnetts Creek Rd, Utica, KY 42376
Local realty services provided by:ERA First Advantage Realty, Inc.
1020 Barnetts Creek Rd,Utica, KY 42376
$189,900
- 3 Beds
- 2 Baths
- - sq. ft.
- Mobile / Manufactured
- Sold
Listed by: the harris group
Office: keller williams elite
MLS#:93591
Source:KY_GORA
Sorry, we are unable to map this address
Price summary
- Price:$189,900
About this home
Welcome to your own private slice of country living! Tucked back on 4 acres surrounded by mature trees, this spacious 3-bedroom 2 bathroom home offers the peaceful lifestyle you’ve been craving — with room to roam, play, relax, and entertain. Step inside and you’ll love the wide-open layout, featuring a huge living area and an oversized dining space centered around a massive island. The warm wood accents, beams, and trim add that cozy rustic charm while still giving you plenty of modern living space. The kitchen offers tons of countertop space and storage, and the adjoining living room keeps everyone connected. Down the hall, you’ll find generously two bedrooms and one bathroom with separation from the owner's suite which is directly off the living room. The expansive back deck overlooking your wooded backyard oasis is the real star. Whether you’re sipping morning coffee, grilling out, or stargazing at night, this outdoor space is MADE for memory-making. A storage shed is included for tools, toys, and lawn gear. With the privacy of country living and the convenience of being just minutes from town, this property is the perfect blend of peaceful + practical. Working from home? High speed internet is available. Don’t miss this chance to own land, space, and a home with room to grow.
Contact an agent
Home facts
- Year built:2015
- Listing ID #:93591
- Added:96 day(s) ago
- Updated:February 24, 2026 at 08:17 PM
Rooms and interior
- Bedrooms:3
- Total bathrooms:2
- Full bathrooms:2
Heating and cooling
- Cooling:Central Electric
- Heating:Electric, Forced Air
Structure and exterior
- Roof:Composition
- Year built:2015
Schools
- High school:OHIO COUNTY HIGH SCHOOL
- Middle school:Ohio County Middle School
- Elementary school:Wayland Elementary School
Utilities
- Water:County
- Sewer:Septic Tank
Finances and disclosures
- Price:$189,900
New listings near 1020 Barnetts Creek Rd
- New
 $279,900Active26 Acres
$279,900Active26 Acres1875 E Harmons Ferry Rd, Utica, KY 42376
MLS# 94161Listed by: KELLER WILLIAMS ELITE - New
 $269,900Active4 beds 2 baths1,730 sq. ft.
$269,900Active4 beds 2 baths1,730 sq. ft.12358 U.S. 231, Utica, KY 42376
MLS# 94119Listed by: EXP REALTY, LLC  $109,900Active2 beds 1 baths704 sq. ft.
$109,900Active2 beds 1 baths704 sq. ft.11559 Pleasant Ridge Rd, Utica, KY 42376
MLS# 94100Listed by: BHG REALTY $479,800Pending4 beds 3 baths2,677 sq. ft.
$479,800Pending4 beds 3 baths2,677 sq. ft.2317 Deer Valley Blvd, Utica, KY 42376-9065
MLS# 94072Listed by: BHG REALTY $240,000Pending3 beds 2 baths1,432 sq. ft.
$240,000Pending3 beds 2 baths1,432 sq. ft.6268 Brookstone Place, Utica, KY 42376
MLS# 94040Listed by: CENTURY 21 PRESTIGE- Open Sat, 11am to 12pm
 $489,800Active4 beds 3 baths2,865 sq. ft.
$489,800Active4 beds 3 baths2,865 sq. ft.2325 Deer Valley Blvd., Utica, KY 42376
MLS# 93994Listed by: GREATER OWENSBORO REALTY COMPA  $279,900Pending3 beds 2 baths2,558 sq. ft.
$279,900Pending3 beds 2 baths2,558 sq. ft.6678 Hwy 231, Utica, KY 42376-9544
MLS# 93933Listed by: ROSE REALTY $255,000Pending3 beds 3 baths1,458 sq. ft.
$255,000Pending3 beds 3 baths1,458 sq. ft.6350 Valley Brook Trace, Utica, KY 42376
MLS# 93865Listed by: TRIPLE CROWN REALTY GROUP $1,695Active3 beds 3 baths1,456 sq. ft.
$1,695Active3 beds 3 baths1,456 sq. ft.6405 Autumn Valley Trace, Utica, KY 42376
MLS# 93830Listed by: EXP REALTY, LLC

