1004 Wil Rose Lane, Versailles, KY 40383
Local realty services provided by:ERA Select Real Estate
1004 Wil Rose Lane,Versailles, KY 40383
$1,395,000
- 6 Beds
- 6 Baths
- 9,281 sq. ft.
- Single family
- Pending
Listed by: becky reinhold
Office: bluegrass sotheby's international realty
MLS#:25015535
Source:KY_LBAR
Price summary
- Price:$1,395,000
- Price per sq. ft.:$150.31
About this home
Nestled in the idyllic Wil Rose Estates of Versailles, KY, this exceptionally well-constructed home blends timeless elegance with high-end finishes and meticulous craftsmanship. Situated on 1.66 beautifully landscaped acres, the property offers privacy, space, and convenience—just minutes from Keeneland, Bluegrass Airport, and downtown Versailles. Inside, you'll find recently refinished American cherry hardwood floors, soaring ceilings, detailed crown molding, and exquisite woodworking throughout. The formal living and dining rooms are perfect for entertaining, while the kitchen—featuring Viking appliances, granite counters, and abundant cabinetry—opens to a spacious family room with fireplace for comfortable everyday living. The first-floor primary suite is a private retreat, with coffered ceilings, a luxurious bath, walk-in closet, and adjacent laundry. Upstairs are 3 additional bedrooms, 2 full baths, and a large family/play room complete with a built-in stage—ideal for performances or imaginative play. The walk-out lower level offers even more living space, including 2 bedrooms, 2 full baths, a rec room, theater room, and a second family room with fireplace and patio access!
Contact an agent
Home facts
- Year built:2003
- Listing ID #:25015535
- Added:174 day(s) ago
- Updated:December 21, 2025 at 12:37 AM
Rooms and interior
- Bedrooms:6
- Total bathrooms:6
- Full bathrooms:5
- Half bathrooms:1
- Living area:9,281 sq. ft.
Heating and cooling
- Cooling:Electric, Zoned
- Heating:Forced Air, Natural Gas, Zoned
Structure and exterior
- Year built:2003
- Building area:9,281 sq. ft.
- Lot area:1.66 Acres
Schools
- High school:Woodford Co
- Middle school:Woodford Co
- Elementary school:Huntertown
Utilities
- Water:Public
- Sewer:Septic Tank
Finances and disclosures
- Price:$1,395,000
- Price per sq. ft.:$150.31
New listings near 1004 Wil Rose Lane
- New
 $335,000Active4 beds 4 baths2,060 sq. ft.
$335,000Active4 beds 4 baths2,060 sq. ft.538 Berlin Drive, Versailles, KY 40383
MLS# 26000245Listed by: SHOW PLACE REALTY - New
 $99,500Active2 beds 1 baths1,130 sq. ft.
$99,500Active2 beds 1 baths1,130 sq. ft.170 Macey Avenue, Versailles, KY 40383
MLS# 26000204Listed by: THE BROKERAGE - New
 $1,630,000Active4 beds 5 baths5,979 sq. ft.
$1,630,000Active4 beds 5 baths5,979 sq. ft.526 Polo Run Lane, Versailles, KY 40383
MLS# 26000141Listed by: CHRISTIES INTERNATIONAL REAL ESTATE BLUEGRASS 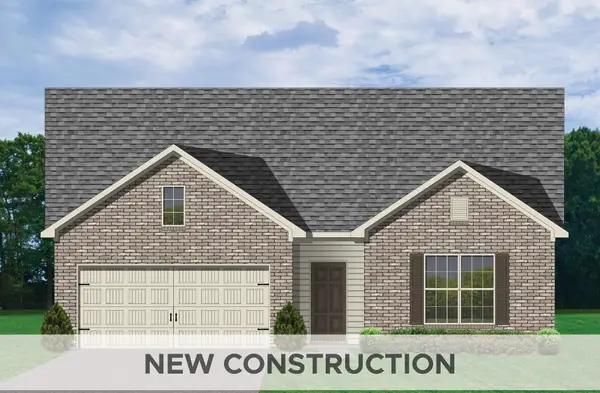 $358,215Pending3 beds 2 baths1,877 sq. ft.
$358,215Pending3 beds 2 baths1,877 sq. ft.106 Gainsborough Lane, Versailles, KY 40383
MLS# 25508450Listed by: CHRISTIES INTERNATIONAL REAL ESTATE BLUEGRASS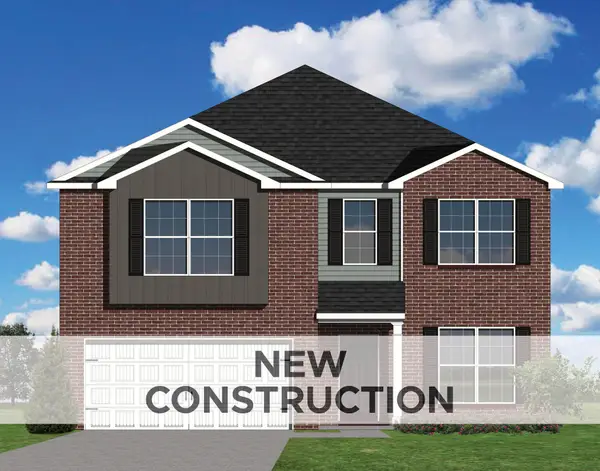 $382,461Active4 beds 3 baths2,531 sq. ft.
$382,461Active4 beds 3 baths2,531 sq. ft.110 Gainsborough Lane, Versailles, KY 40383
MLS# 25508451Listed by: CHRISTIES INTERNATIONAL REAL ESTATE BLUEGRASS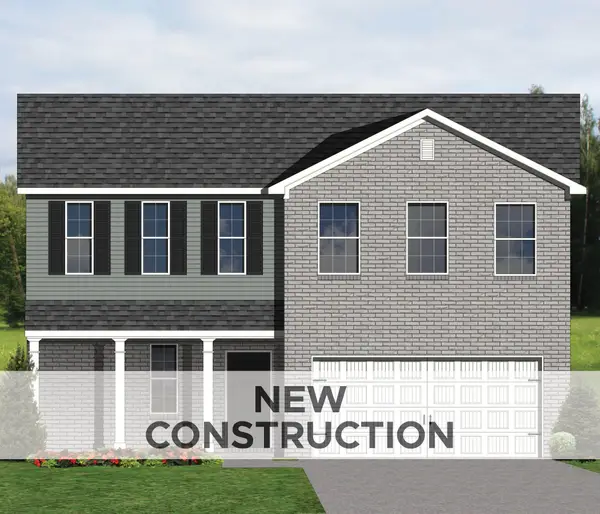 $399,796Active4 beds 3 baths2,483 sq. ft.
$399,796Active4 beds 3 baths2,483 sq. ft.114 Gainsborough Lane, Versailles, KY 40383
MLS# 25508453Listed by: CHRISTIES INTERNATIONAL REAL ESTATE BLUEGRASS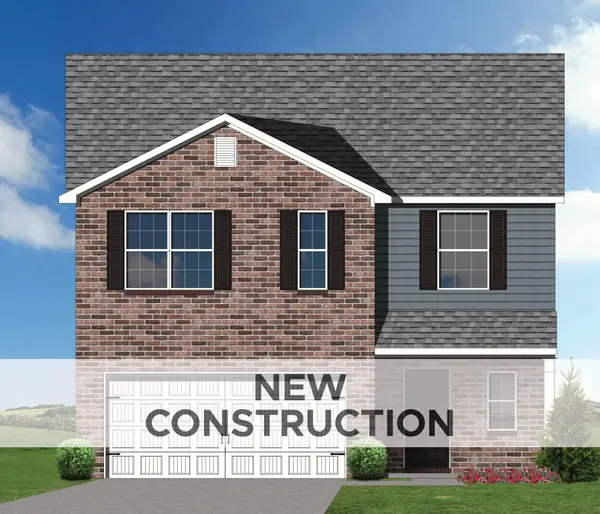 $357,827Active4 beds 3 baths2,071 sq. ft.
$357,827Active4 beds 3 baths2,071 sq. ft.118 Gainsborough Lane, Versailles, KY 40383
MLS# 25508454Listed by: CHRISTIES INTERNATIONAL REAL ESTATE BLUEGRASS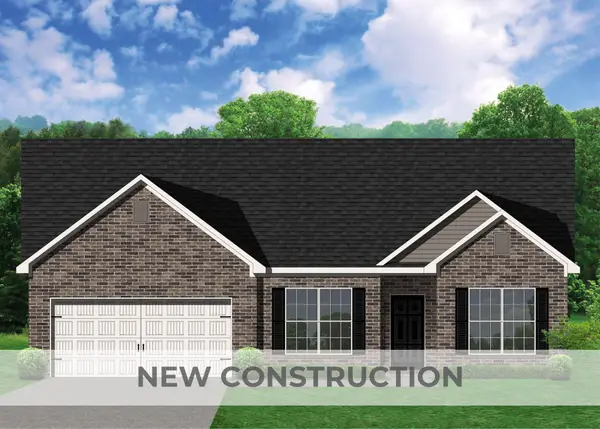 $344,391Active3 beds 2 baths1,724 sq. ft.
$344,391Active3 beds 2 baths1,724 sq. ft.758 Hampshire Drive, Versailles, KY 40383
MLS# 25508455Listed by: CHRISTIES INTERNATIONAL REAL ESTATE BLUEGRASS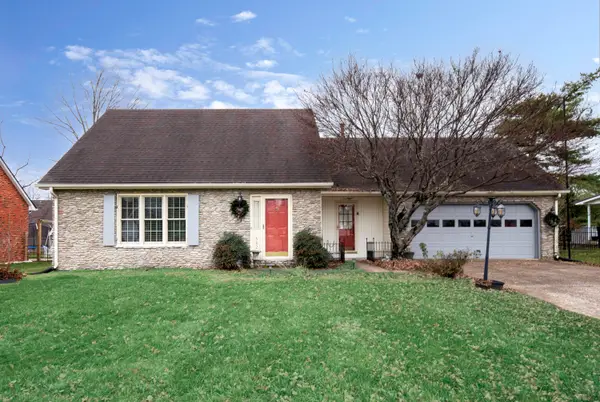 $319,000Active3 beds 2 baths1,642 sq. ft.
$319,000Active3 beds 2 baths1,642 sq. ft.542 Berlin Drive, Versailles, KY 40383
MLS# 25508447Listed by: RECTOR HAYDEN REALTORS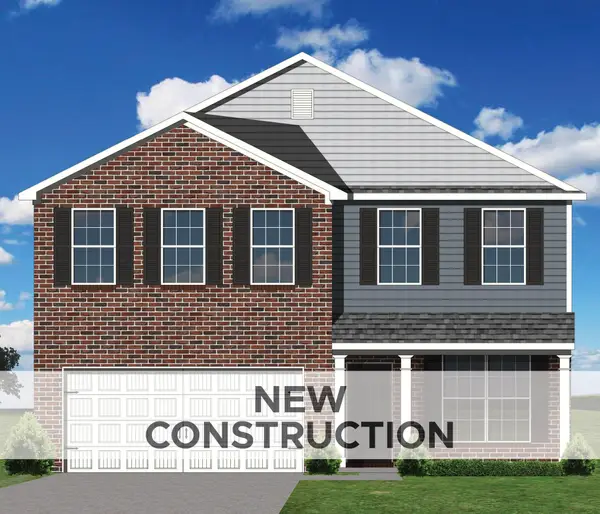 $398,580Active4 beds 3 baths2,775 sq. ft.
$398,580Active4 beds 3 baths2,775 sq. ft.126 Gainsborough Lane, Versailles, KY 40383
MLS# 25508448Listed by: CHRISTIES INTERNATIONAL REAL ESTATE BLUEGRASS
