106 Stirling Lane, Versailles, KY 40383
Local realty services provided by:ERA Select Real Estate
106 Stirling Lane,Versailles, KY 40383
$1,149,900
- 5 Beds
- 5 Baths
- 5,610 sq. ft.
- Single family
- Active
Listed by: ned werling
Office: united real estate bluegrass
MLS#:25018320
Source:KY_LBAR
Price summary
- Price:$1,149,900
- Price per sq. ft.:$204.97
About this home
Just what you've been waiting for... A beautiful scenic drive to an estate with room to roam in the country. Spacious custom built house with 5 bedrooms and 4 1/2 baths. Just add two closets to other rooms and you could have 7 bedrooms if needed. Large living areas and built-in bookcases, Primary Bedroom and three other bedrooms on the first floor, Granite and abundant cabinets in the kitchen. A large family/recreation room and full bath are on the second floor. The open lower level is gigantic and features two living areas, a bedroom, a full bath and a bonus room. NEW Shingles in 2024. There is an Intercom, a Sump Pump that never runs and Central Vacuum. 3 Car Garage. The 5.25 acre property has an entrance gate at the driveway, 4 Plank Fencing and a WOODS to explore, experience tranquilly or build a fort or treehouse. Under the deck is a large patio that leads to a 30,000 gallon pool with NEW Liner. The backyard is completed with the charm of an old tire swing from years ago. Welcome home to the peaceful life in Stirling Estates!
Contact an agent
Home facts
- Year built:2004
- Listing ID #:25018320
- Added:136 day(s) ago
- Updated:January 02, 2026 at 03:56 PM
Rooms and interior
- Bedrooms:5
- Total bathrooms:5
- Full bathrooms:4
- Half bathrooms:1
- Living area:5,610 sq. ft.
Heating and cooling
- Cooling:Electric, Heat Pump
- Heating:Electric, Heat Pump
Structure and exterior
- Year built:2004
- Building area:5,610 sq. ft.
- Lot area:5.25 Acres
Schools
- High school:West Jess HS
- Middle school:West Jessamine Middle School
- Elementary school:Rosenwald
Utilities
- Water:Public
- Sewer:Septic Tank
Finances and disclosures
- Price:$1,149,900
- Price per sq. ft.:$204.97
New listings near 106 Stirling Lane
- New
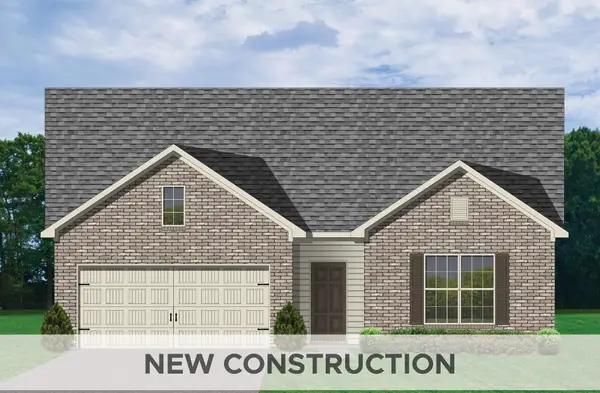 $357,815Active3 beds 2 baths1,877 sq. ft.
$357,815Active3 beds 2 baths1,877 sq. ft.106 Gainsborough Lane, Versailles, KY 40383
MLS# 25508450Listed by: CHRISTIES INTERNATIONAL REAL ESTATE BLUEGRASS - New
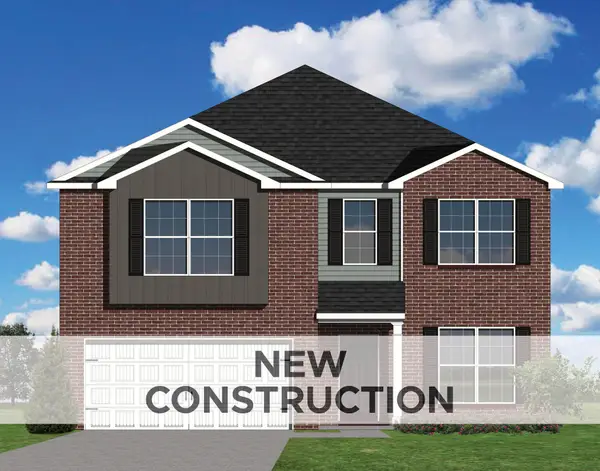 $382,461Active4 beds 3 baths2,531 sq. ft.
$382,461Active4 beds 3 baths2,531 sq. ft.110 Gainsborough Lane, Versailles, KY 40383
MLS# 25508451Listed by: CHRISTIES INTERNATIONAL REAL ESTATE BLUEGRASS - New
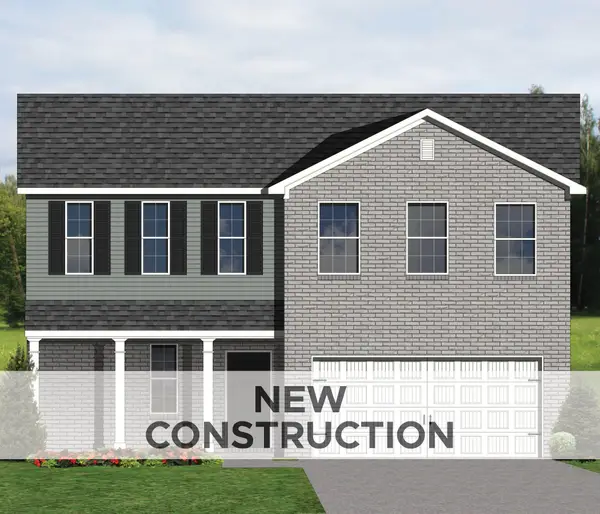 $399,796Active4 beds 3 baths2,483 sq. ft.
$399,796Active4 beds 3 baths2,483 sq. ft.114 Gainsborough Lane, Versailles, KY 40383
MLS# 25508453Listed by: CHRISTIES INTERNATIONAL REAL ESTATE BLUEGRASS - New
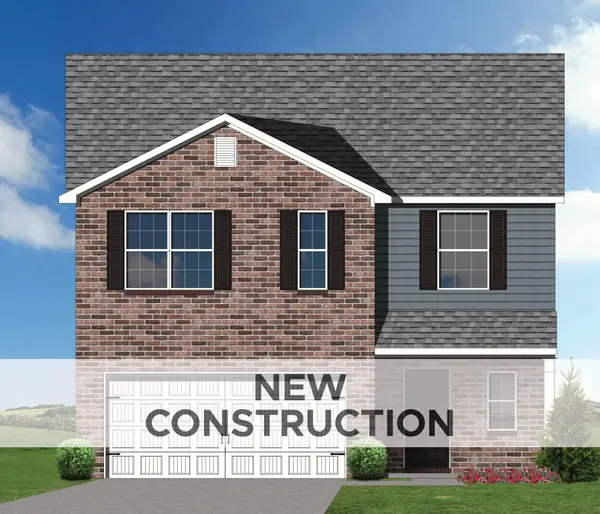 $357,827Active4 beds 3 baths2,071 sq. ft.
$357,827Active4 beds 3 baths2,071 sq. ft.118 Gainsborough Lane, Versailles, KY 40383
MLS# 25508454Listed by: CHRISTIES INTERNATIONAL REAL ESTATE BLUEGRASS - New
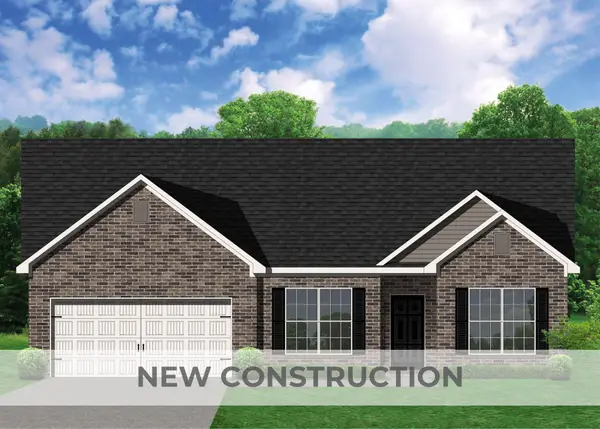 $344,391Active3 beds 2 baths1,724 sq. ft.
$344,391Active3 beds 2 baths1,724 sq. ft.758 Hampshire Drive, Versailles, KY 40383
MLS# 25508455Listed by: CHRISTIES INTERNATIONAL REAL ESTATE BLUEGRASS - New
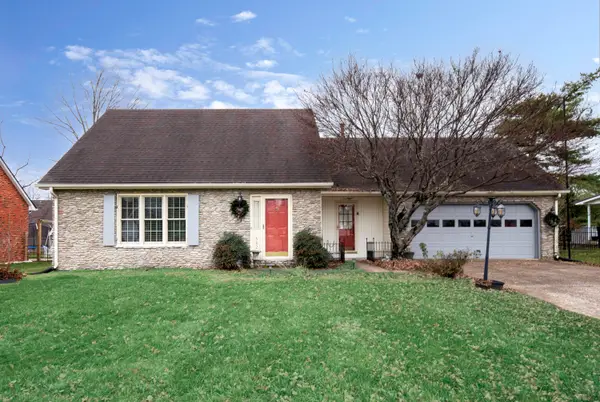 $319,000Active3 beds 2 baths1,642 sq. ft.
$319,000Active3 beds 2 baths1,642 sq. ft.542 Berlin Drive, Versailles, KY 40383
MLS# 25508447Listed by: RECTOR HAYDEN REALTORS - New
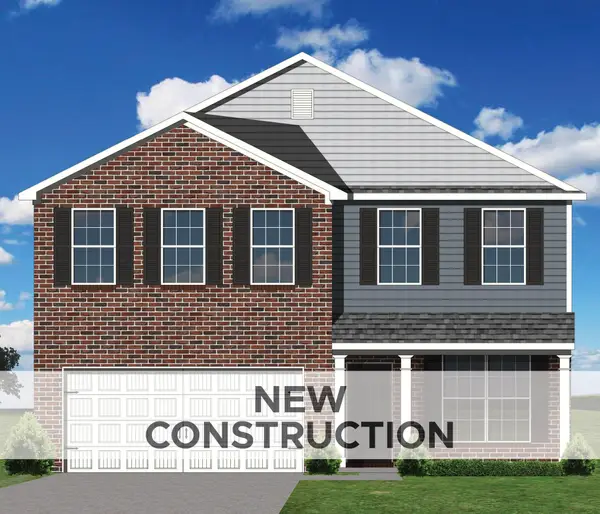 $398,580Active4 beds 3 baths2,775 sq. ft.
$398,580Active4 beds 3 baths2,775 sq. ft.126 Gainsborough Lane, Versailles, KY 40383
MLS# 25508448Listed by: CHRISTIES INTERNATIONAL REAL ESTATE BLUEGRASS 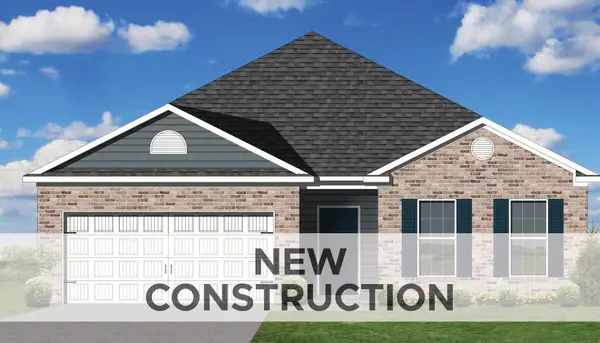 $345,875Pending3 beds 2 baths1,877 sq. ft.
$345,875Pending3 beds 2 baths1,877 sq. ft.102 Gainsborough Lane, Versailles, KY 40383
MLS# 25508423Listed by: CHRISTIES INTERNATIONAL REAL ESTATE BLUEGRASS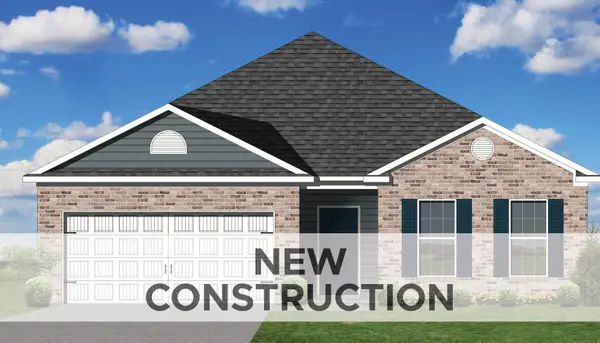 $345,875Pending3 beds 2 baths1,877 sq. ft.
$345,875Pending3 beds 2 baths1,877 sq. ft.101 Gainsborough Lane, Versailles, KY 40383
MLS# 25508426Listed by: CHRISTIES INTERNATIONAL REAL ESTATE BLUEGRASS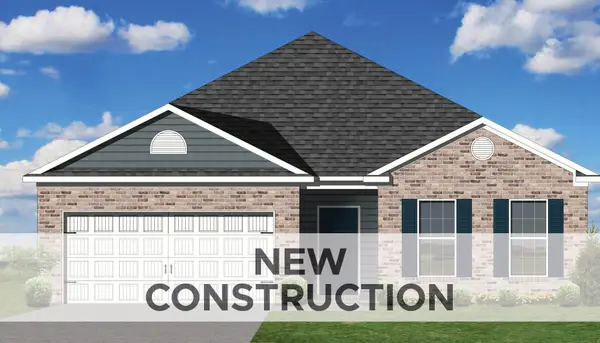 $336,525Pending3 beds 2 baths1,877 sq. ft.
$336,525Pending3 beds 2 baths1,877 sq. ft.122 Gainsborough Lane, Versailles, KY 40383
MLS# 25508427Listed by: CHRISTIES INTERNATIONAL REAL ESTATE BLUEGRASS
