109 Mahin Trail, Versailles, KY 40383
Local realty services provided by:ERA Team Realtors
109 Mahin Trail,Versailles, KY 40383
$1,069,000
- 4 Beds
- 4 Baths
- 3,942 sq. ft.
- Single family
- Active
Listed by: teresa blakeman
Office: the brokerage
MLS#:25500016
Source:KY_LBAR
Price summary
- Price:$1,069,000
- Price per sq. ft.:$271.18
About this home
Welcome to a stunning Jimmy Nash-built home set on a full acre in one of Central Kentucky's most picturesque neighborhoods. Rolling hills, sweeping horse farm views, and breathtaking sunsets create a storybook backdrop, while the community itself offers a stocked fishing pond, elegant consistency, and unmatched craftsmanship. Just 7 miles from Southland Christian Church and minutes from Keene and Champions Golf Courses, this location offers the perfect blend of convenience and country charm. Inside, the two-story entry opens to hardwood floors and an inviting layout designed for both everyday living and elegant entertaining. The vaulted hearth room with fireplace, airy breakfast area, and white kitchen with quartz countertops, propane gas cooktop, and bar seating provide a warm heart to the home. A spacious dining room, two-story family room with fireplace and cathedral ceiling with painted wood beams, powder room, and first-level laundry make daily life effortless. The first-floor primary suite offers true comfort with an ensuite bath for privacy and ease. Upstairs, three generously sized bedrooms each feature walk-in closets and share a large bathroom with dual vanities. A central vac, "Vacuflo" system adds to the home's thoughtful conveniences. The finished lower level is designed for fun and flexibility, offering a large entertainment area, a full bath, and plumbing for a minibar with ice maker, sink, and fridge. Custom built-in twin beds create cozy guest space, perfect for kids, grandkids, or quiet reading nooks. Three additional unfinished rooms provide abundant storage or room to expand. Outdoors, enjoy a covered front porch, side-entry garage, and a back patio ideal for evenings around the fire pit or shooting hoops at the basketball goal. Whether you're entertaining, stargazing under the clear Kentucky sky, or simply enjoying peaceful evenings at home, this property delivers the lifestyle you've been dreaming of. Although the address is Versailles, but this home is listed in the Jessamine County PVA and students go to school in Jessamine Count- Wilmore Elementary, and West Middle and High Schools.
Contact an agent
Home facts
- Year built:2017
- Listing ID #:25500016
- Added:117 day(s) ago
- Updated:December 28, 2025 at 05:42 PM
Rooms and interior
- Bedrooms:4
- Total bathrooms:4
- Full bathrooms:3
- Half bathrooms:1
- Living area:3,942 sq. ft.
Heating and cooling
- Cooling:Geothermal, Zoned
- Heating:Geothermal, Propane, Propane Tank Owned, Zoned
Structure and exterior
- Year built:2017
- Building area:3,942 sq. ft.
- Lot area:1 Acres
Schools
- High school:West Jess HS
- Middle school:West Jessamine Middle School
- Elementary school:Wilmore
Utilities
- Water:Public
- Sewer:Septic Tank
Finances and disclosures
- Price:$1,069,000
- Price per sq. ft.:$271.18
New listings near 109 Mahin Trail
- New
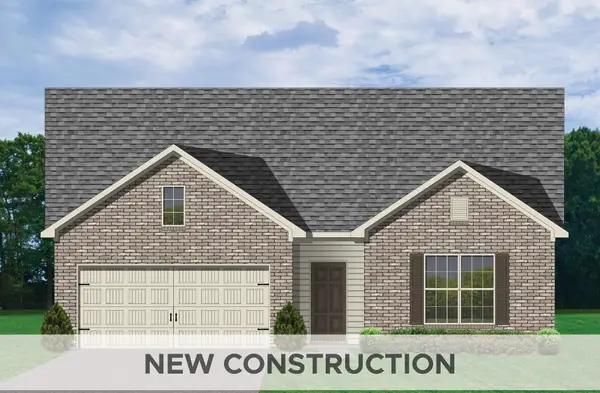 $357,815Active3 beds 1 baths1,877 sq. ft.
$357,815Active3 beds 1 baths1,877 sq. ft.106 Gainsborough Lane, Versailles, KY 40383
MLS# 25508450Listed by: CHRISTIES INTERNATIONAL REAL ESTATE BLUEGRASS - New
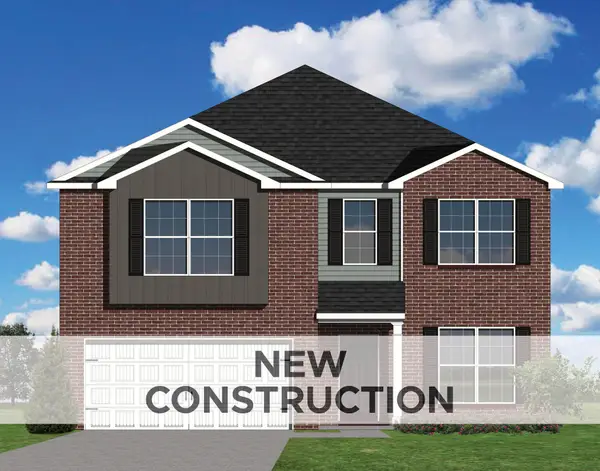 $382,461Active4 beds 3 baths2,531 sq. ft.
$382,461Active4 beds 3 baths2,531 sq. ft.110 Gainsborough Lane, Versailles, KY 40383
MLS# 25508451Listed by: CHRISTIES INTERNATIONAL REAL ESTATE BLUEGRASS - New
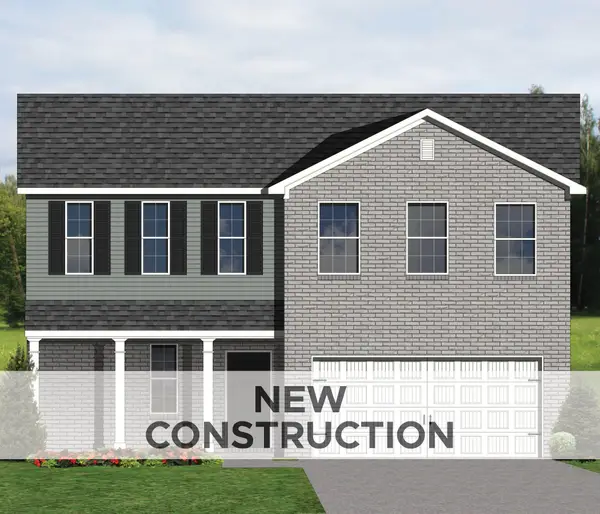 $399,796Active4 beds 3 baths2,483 sq. ft.
$399,796Active4 beds 3 baths2,483 sq. ft.114 Gainsborough Lane, Versailles, KY 40383
MLS# 25508453Listed by: CHRISTIES INTERNATIONAL REAL ESTATE BLUEGRASS - New
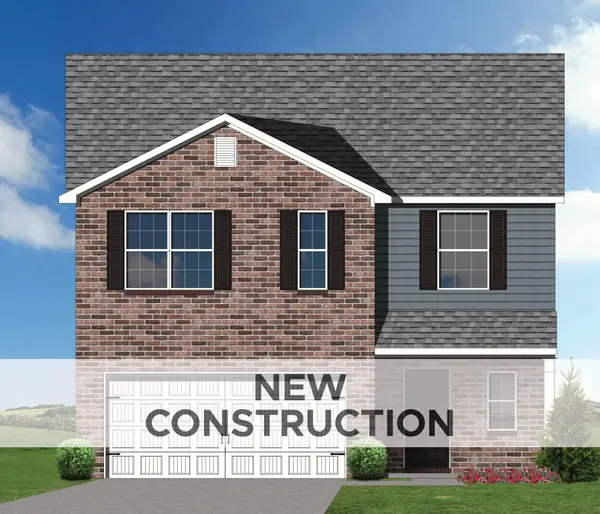 $357,827Active4 beds 3 baths2,071 sq. ft.
$357,827Active4 beds 3 baths2,071 sq. ft.118 Gainsborough Lane, Versailles, KY 40383
MLS# 25508454Listed by: CHRISTIES INTERNATIONAL REAL ESTATE BLUEGRASS - New
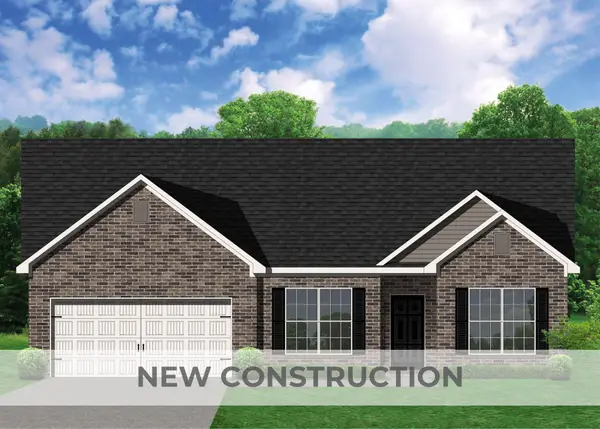 $344,391Active3 beds 2 baths1,724 sq. ft.
$344,391Active3 beds 2 baths1,724 sq. ft.758 Hampshire Drive, Versailles, KY 40383
MLS# 25508455Listed by: CHRISTIES INTERNATIONAL REAL ESTATE BLUEGRASS - New
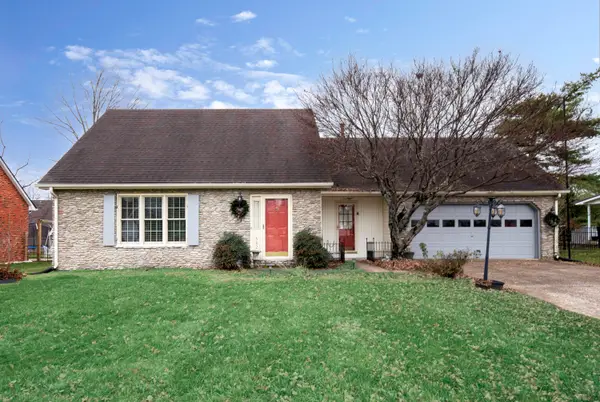 $319,000Active3 beds 2 baths1,642 sq. ft.
$319,000Active3 beds 2 baths1,642 sq. ft.542 Berlin Drive, Versailles, KY 40383
MLS# 25508447Listed by: RECTOR HAYDEN REALTORS - New
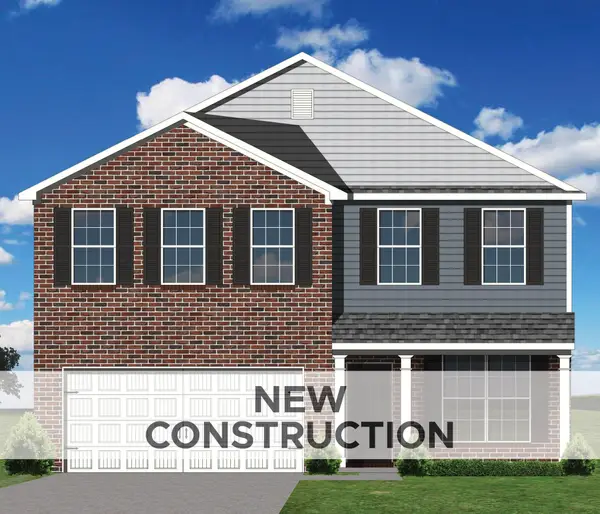 $398,580Active4 beds 3 baths2,775 sq. ft.
$398,580Active4 beds 3 baths2,775 sq. ft.126 Gainsborough Lane, Versailles, KY 40383
MLS# 25508448Listed by: CHRISTIES INTERNATIONAL REAL ESTATE BLUEGRASS 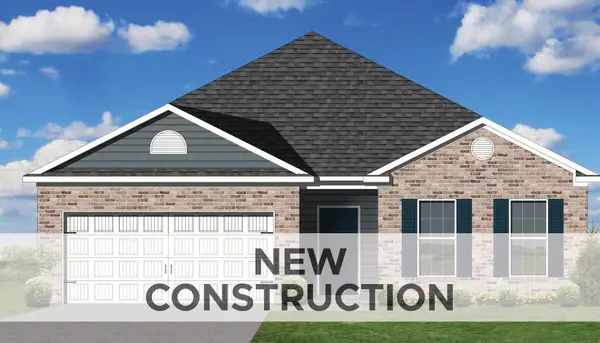 $345,875Pending3 beds 2 baths1,877 sq. ft.
$345,875Pending3 beds 2 baths1,877 sq. ft.102 Gainsborough Lane, Versailles, KY 40383
MLS# 25508423Listed by: CHRISTIES INTERNATIONAL REAL ESTATE BLUEGRASS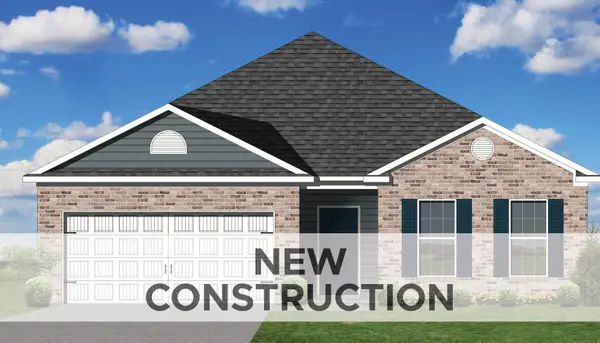 $345,875Pending3 beds 2 baths1,877 sq. ft.
$345,875Pending3 beds 2 baths1,877 sq. ft.101 Gainsborough Lane, Versailles, KY 40383
MLS# 25508426Listed by: CHRISTIES INTERNATIONAL REAL ESTATE BLUEGRASS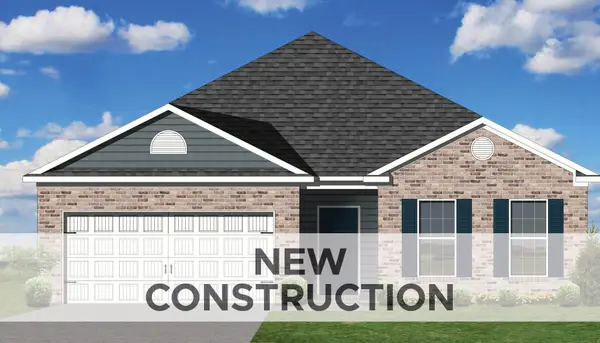 $336,525Pending3 beds 2 baths1,877 sq. ft.
$336,525Pending3 beds 2 baths1,877 sq. ft.122 Gainsborough Lane, Versailles, KY 40383
MLS# 25508427Listed by: CHRISTIES INTERNATIONAL REAL ESTATE BLUEGRASS
