154 Dan Drive, Versailles, KY 40383
Local realty services provided by:ERA Team Realtors
154 Dan Drive,Versailles, KY 40383
$260,000
- 3 Beds
- 2 Baths
- 1,325 sq. ft.
- Single family
- Pending
Listed by: timothy saylor
Office: exp realty, llc.
MLS#:25018665
Source:KY_LBAR
Price summary
- Price:$260,000
- Price per sq. ft.:$196.23
About this home
This charming 3-bedroom, 2-bathroom home offers a comfortable blend of style and practicality. With 1,325 square feet of thoughtfully designed living space, there's room for family, guests, or that long-awaited quiet corner of your own. Inside, you'll find fresh paint throughout, creating a clean and welcoming atmosphere from the moment you walk in. The kitchen is a highlight, featuring granite countertops, stainless steel appliances, and ample cabinet space. Adjacent to the kitchen is a dedicated dining room, ideal for gathering with friends. Step outside and you'll find two outbuildings offering tons of extra storage or room for hobbies. The metal roof not only adds character but offers durability for years to come. And don't let the serene setting fool you—you're just over half a mile from Governor's Park, where you can enjoy walking trails, open green space, and community events. Property being sold AS IS.
Contact an agent
Home facts
- Year built:1977
- Listing ID #:25018665
- Added:110 day(s) ago
- Updated:November 21, 2025 at 10:54 PM
Rooms and interior
- Bedrooms:3
- Total bathrooms:2
- Full bathrooms:2
- Living area:1,325 sq. ft.
Heating and cooling
- Cooling:Heat Pump
- Heating:Heat Pump
Structure and exterior
- Year built:1977
- Building area:1,325 sq. ft.
- Lot area:0.18 Acres
Schools
- High school:Woodford Co
- Middle school:Woodford Co
- Elementary school:Huntertown
Utilities
- Water:Public
- Sewer:Public Sewer
Finances and disclosures
- Price:$260,000
- Price per sq. ft.:$196.23
New listings near 154 Dan Drive
- New
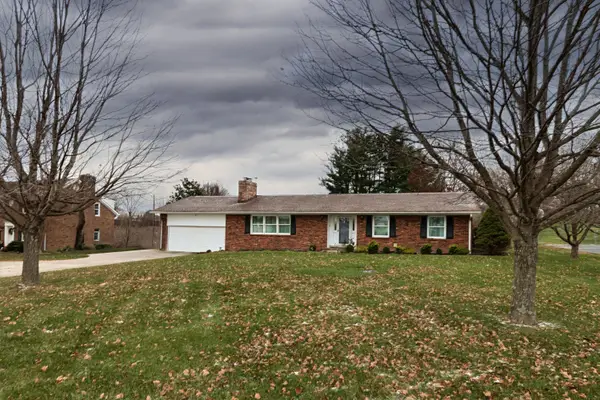 $398,000Active3 beds 2 baths2,800 sq. ft.
$398,000Active3 beds 2 baths2,800 sq. ft.3873 Huntertown Road, Versailles, KY 40383
MLS# 25507745Listed by: RECTOR HAYDEN REALTORS 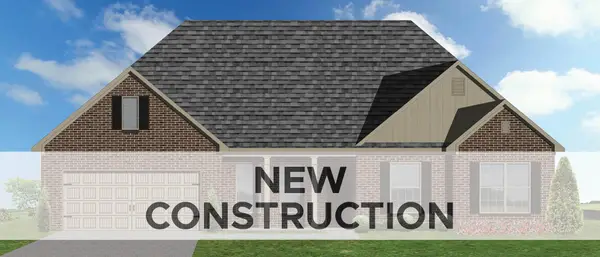 $527,909Pending4 beds 2 baths2,371 sq. ft.
$527,909Pending4 beds 2 baths2,371 sq. ft.416 Sandalwood Park, Versailles, KY 40383
MLS# 25507740Listed by: CHRISTIES INTERNATIONAL REAL ESTATE BLUEGRASS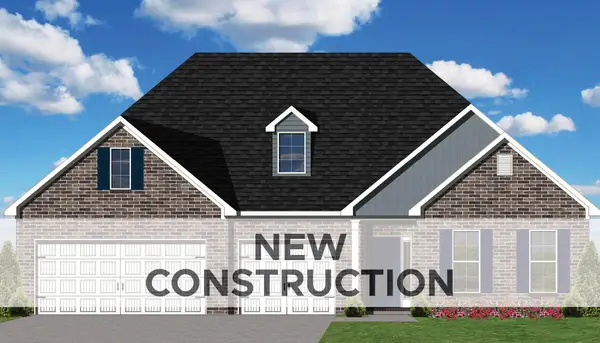 $579,050Pending4 beds 3 baths3,144 sq. ft.
$579,050Pending4 beds 3 baths3,144 sq. ft.454 Sandalwood Park, Versailles, KY 40383
MLS# 25507729Listed by: CHRISTIES INTERNATIONAL REAL ESTATE BLUEGRASS- New
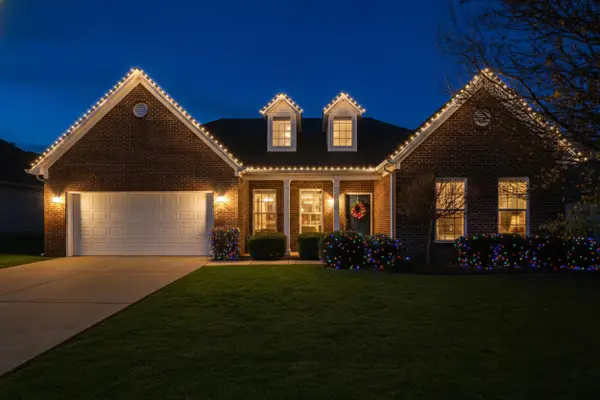 $460,000Active4 beds 2 baths2,463 sq. ft.
$460,000Active4 beds 2 baths2,463 sq. ft.413 Paddock Drive, Versailles, KY 40383
MLS# 25507624Listed by: KELLER WILLIAMS LEGACY GROUP - New
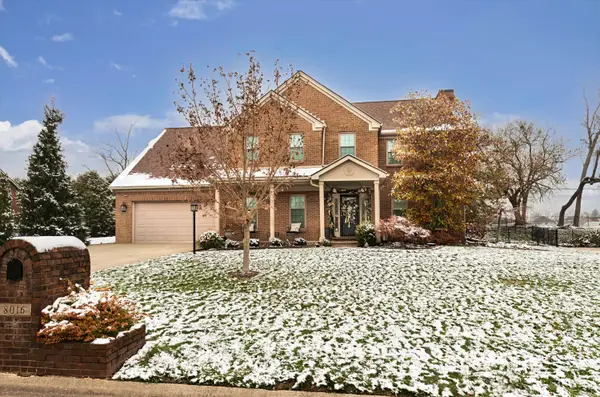 $585,000Active5 beds 4 baths3,934 sq. ft.
$585,000Active5 beds 4 baths3,934 sq. ft.8016 Sea Hero Run, Versailles, KY 40383
MLS# 25507611Listed by: RECTOR HAYDEN REALTORS - New
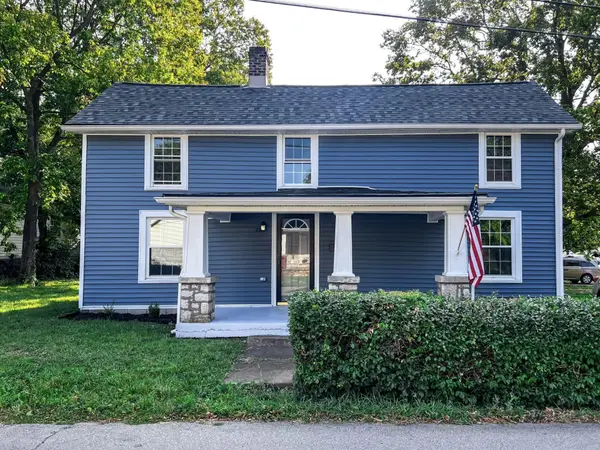 $209,900Active3 beds 2 baths1,500 sq. ft.
$209,900Active3 beds 2 baths1,500 sq. ft.280 Church Street, Versailles, KY 40383
MLS# 25507511Listed by: NATIONAL REAL ESTATE - New
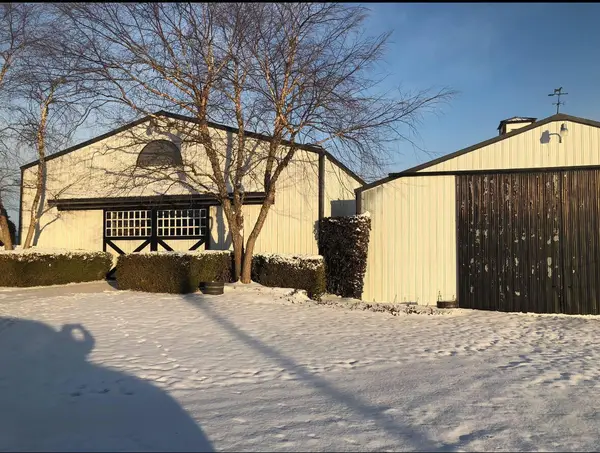 $1,750,000Active5 beds 5 baths4,024 sq. ft.
$1,750,000Active5 beds 5 baths4,024 sq. ft.850 E Scotts Ferry Road, Versailles, KY 40383
MLS# 25507508Listed by: SHOW PLACE REALTY - New
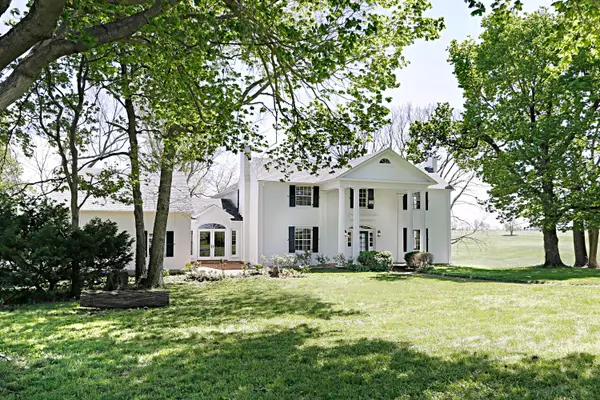 $2,600,000Active4 beds 4 baths6,350 sq. ft.
$2,600,000Active4 beds 4 baths6,350 sq. ft.2600 Paynes Mill Road, Versailles, KY 40383
MLS# 25507479Listed by: TURF TOWN PROPERTIES - New
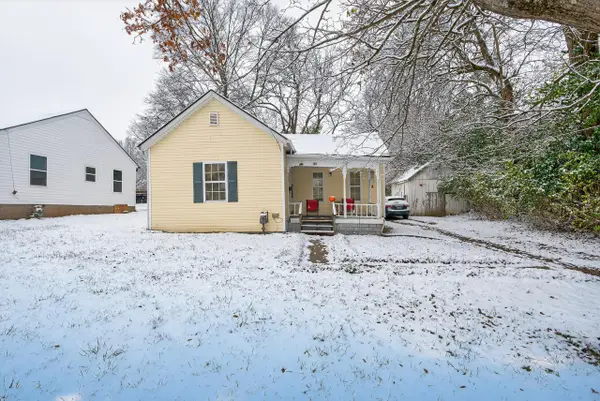 $165,000Active2 beds 1 baths1,084 sq. ft.
$165,000Active2 beds 1 baths1,084 sq. ft.130 St. Clair Street, Versailles, KY 40383
MLS# 25507322Listed by: LIFSTYL REAL ESTATE - New
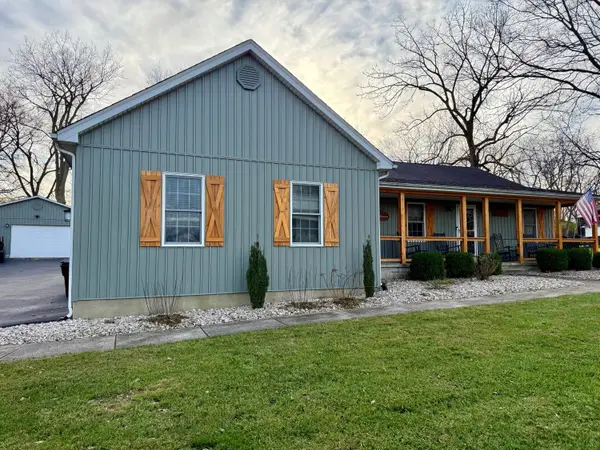 $475,900Active3 beds 2 baths1,664 sq. ft.
$475,900Active3 beds 2 baths1,664 sq. ft.401 Delaney Ferry Road, Versailles, KY 40383
MLS# 25507138Listed by: CENTURY 21 COMMONWEALTH R E
