232 Sugartree Lane, Versailles, KY 40383
Local realty services provided by:ERA Select Real Estate
232 Sugartree Lane,Versailles, KY 40383
$564,000
- 4 Beds
- 3 Baths
- 2,300 sq. ft.
- Single family
- Active
Listed by: denise patrick
Office: re/max creative realty
MLS#:25003018
Source:KY_LBAR
Price summary
- Price:$564,000
- Price per sq. ft.:$245.22
- Monthly HOA dues:$250
About this home
Experience Elevated Living at The Lofts at Sugartree: theloftsatsugartree.com Discover a new level of luxury at The Lofts at Sugartree, where modern elegance meets the timeless charm of Versailles, Kentucky. Designed for those who appreciate refined living, our upscale lofts feature spacious, open-concept layouts, high-end finishes, and sophisticated design elements that create a truly exceptional home. Located just minutes from Keeneland Racecourse, residents can enjoy world-class thoroughbred racing and the beauty of Kentucky horse country. Golf enthusiasts will appreciate the proximity to premier courses, offering a perfect way to unwind on the greens. For those seeking top-tier healthcare, world-renowned medical facilities are just a short drive away, ensuring both convenience and peace of mind. With easy access to Lexington's vibrant shopping, dining, and entertainment scene, as well as the quiet charm of downtown Versailles, The Lofts at Sugartree offer the best of both worlds. Don't miss your opportunity to live in a place where luxury, lifestyle, and location meet! The 1100sqft walkout basement is 70% completed and ready for you to choose your finishing touches.
Contact an agent
Home facts
- Year built:2024
- Listing ID #:25003018
- Added:365 day(s) ago
- Updated:February 20, 2026 at 03:39 PM
Rooms and interior
- Bedrooms:4
- Total bathrooms:3
- Full bathrooms:2
- Half bathrooms:1
- Living area:2,300 sq. ft.
Heating and cooling
- Cooling:Electric, Heat Pump
- Heating:Electric, Forced Air, Heat Pump
Structure and exterior
- Year built:2024
- Building area:2,300 sq. ft.
Schools
- High school:Woodford Co
- Middle school:Woodford Co
- Elementary school:Huntertown
Utilities
- Water:Public
- Sewer:Public Sewer
Finances and disclosures
- Price:$564,000
- Price per sq. ft.:$245.22
New listings near 232 Sugartree Lane
- New
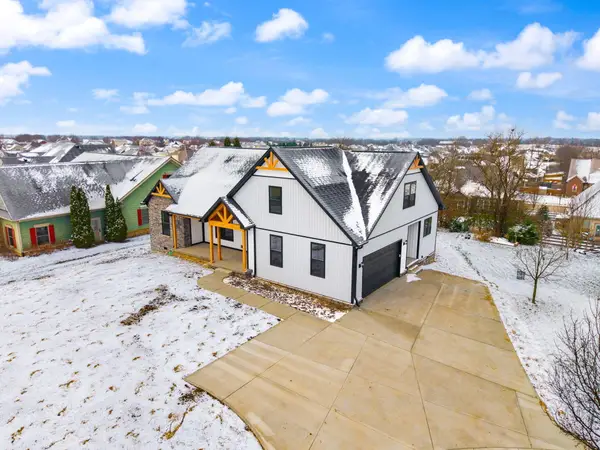 $599,000Active4 beds 3 baths2,650 sq. ft.
$599,000Active4 beds 3 baths2,650 sq. ft.7046 Arbor Meadow Way, Versailles, KY 40383
MLS# 26003004Listed by: THE BROKERAGE 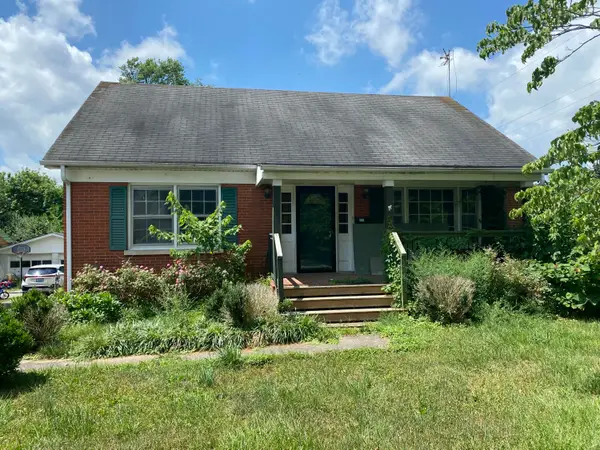 $149,900Pending4 beds 1 baths1,522 sq. ft.
$149,900Pending4 beds 1 baths1,522 sq. ft.191 Kilmer Street, Versailles, KY 40383
MLS# 26002958Listed by: PLUM TREE REALTY- Open Sun, 11am to 1pmNew
 $745,000Active3 beds 3 baths2,500 sq. ft.
$745,000Active3 beds 3 baths2,500 sq. ft.741 Azalea Lane, Versailles, KY 40383
MLS# 26002964Listed by: RECTOR HAYDEN REALTORS - Open Sat, 11am to 3pmNew
 $719,000Active7 beds 4 baths4,800 sq. ft.
$719,000Active7 beds 4 baths4,800 sq. ft.3578 Delaney Ferry Road, Versailles, KY 40383
MLS# 26002897Listed by: MINK REALTY - New
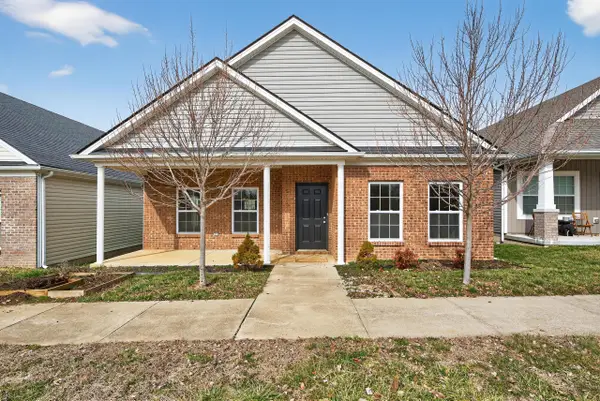 $318,000Active3 beds 2 baths1,560 sq. ft.
$318,000Active3 beds 2 baths1,560 sq. ft.140 Mccowans Ferry Alley, Versailles, KY 40383
MLS# 26002880Listed by: RE/MAX CREATIVE REALTY 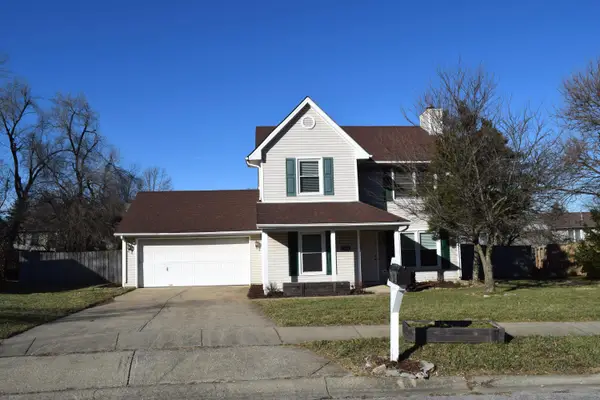 $315,000Pending3 beds 3 baths1,556 sq. ft.
$315,000Pending3 beds 3 baths1,556 sq. ft.333 Dogwood Court, Versailles, KY 40383
MLS# 26002702Listed by: WEICHERT REALTORS - ABG PROPERTIES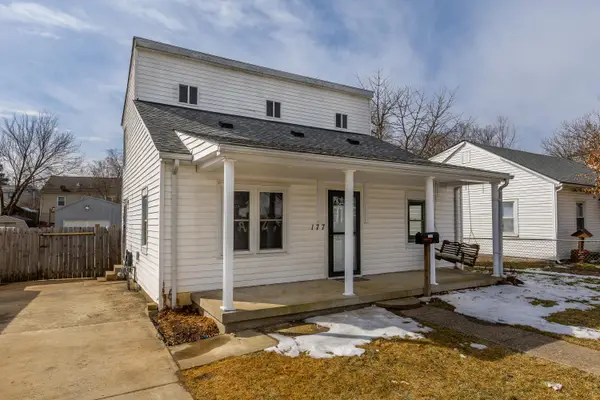 $196,500Pending2 beds 1 baths1,162 sq. ft.
$196,500Pending2 beds 1 baths1,162 sq. ft.177 Cleveland Avenue, Versailles, KY 40383
MLS# 26002601Listed by: TRU LIFE REAL ESTATE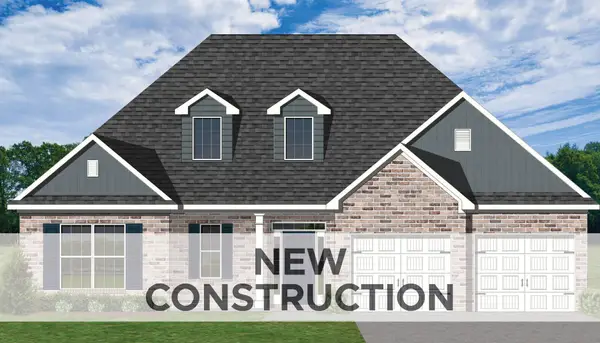 $517,835Pending3 beds 3 baths2,361 sq. ft.
$517,835Pending3 beds 3 baths2,361 sq. ft.2033 Apple Road, Versailles, KY 40383
MLS# 26002419Listed by: CHRISTIES INTERNATIONAL REAL ESTATE BLUEGRASS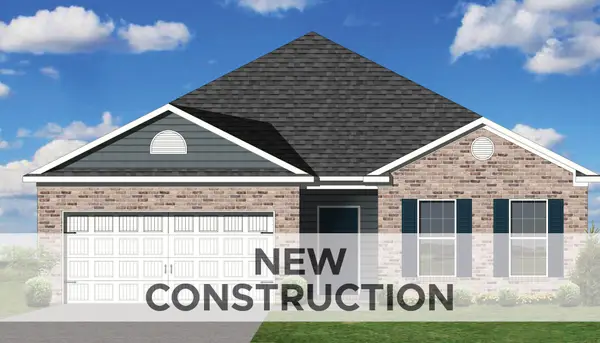 $345,490Pending3 beds 2 baths1,877 sq. ft.
$345,490Pending3 beds 2 baths1,877 sq. ft.109 Gainsborough Lane, Versailles, KY 40383
MLS# 26002429Listed by: CHRISTIES INTERNATIONAL REAL ESTATE BLUEGRASS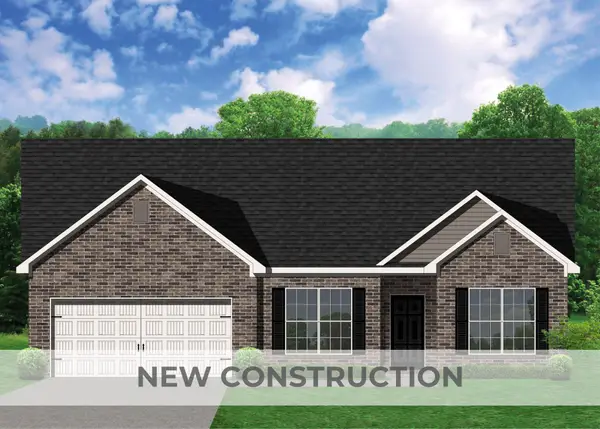 $336,150Pending3 beds 2 baths1,724 sq. ft.
$336,150Pending3 beds 2 baths1,724 sq. ft.266 Granger Lane, Versailles, KY 40383
MLS# 26002378Listed by: CHRISTIES INTERNATIONAL REAL ESTATE BLUEGRASS

