311 Ashby Court, Versailles, KY 40383
Local realty services provided by:ERA Select Real Estate
311 Ashby Court,Versailles, KY 40383
$400,000
- 3 Beds
- 3 Baths
- 2,284 sq. ft.
- Single family
- Pending
Listed by: bob sophiea
Office: exp realty, llc.
MLS#:25505910
Source:KY_LBAR
Price summary
- Price:$400,000
- Price per sq. ft.:$175.13
About this home
Welcome to 311 Ashby Court, a stunning 3-bedroom, 2.5-bath home offering timeless charm and modern upgrades. This 2-story residence features a thoughtful floor plan with a double staircase—an elegant focal point connecting the front foyer and kitchen. The kitchen boasts marble countertops, high-end stainless steel appliances, and hardwood floors that flow throughout the main level. Enjoy cozy evenings by the wood-burning fireplaces in both the family room and the primary suite, which can also be converted to gas logs for added convenience. Unwind outdoors on the large Trex deck (installed 2024) or covered front porch swing. The .33-acre lot offers mature landscaping, exceptional privacy, and a two-story storage building complete with custom dog kennels, as well as a 20' x 20' shed equipped with electric—perfect for hobbies, a workshop, or additional storage. The backyard is a true retreat—highlighted by a stone fire pit and vibrant hydrangeas that bloom all summer long. With an attached two-car garage and an ideal location offering easy access to downtown Versailles and Highway 60. Seller is open to backup offers, there is a 24 hour kickout clause that will begin January 12th.
Contact an agent
Home facts
- Year built:1990
- Listing ID #:25505910
- Added:49 day(s) ago
- Updated:January 02, 2026 at 11:41 PM
Rooms and interior
- Bedrooms:3
- Total bathrooms:3
- Full bathrooms:2
- Half bathrooms:1
- Living area:2,284 sq. ft.
Heating and cooling
- Cooling:Electric
- Heating:Forced Air, Natural Gas
Structure and exterior
- Year built:1990
- Building area:2,284 sq. ft.
- Lot area:0.33 Acres
Schools
- High school:Woodford Co
- Middle school:Woodford Co
- Elementary school:Northside
Utilities
- Water:Public
- Sewer:Public Sewer
Finances and disclosures
- Price:$400,000
- Price per sq. ft.:$175.13
New listings near 311 Ashby Court
- New
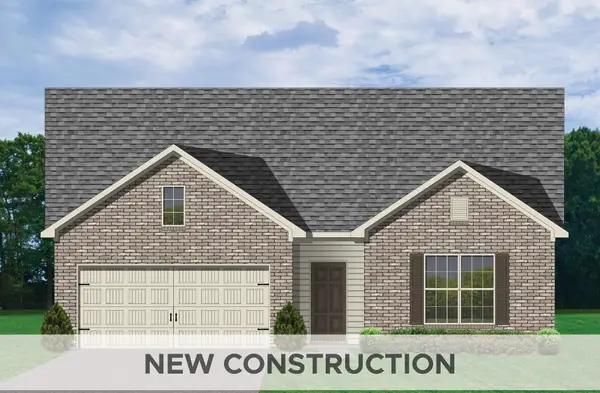 $357,815Active3 beds 2 baths1,877 sq. ft.
$357,815Active3 beds 2 baths1,877 sq. ft.106 Gainsborough Lane, Versailles, KY 40383
MLS# 25508450Listed by: CHRISTIES INTERNATIONAL REAL ESTATE BLUEGRASS - New
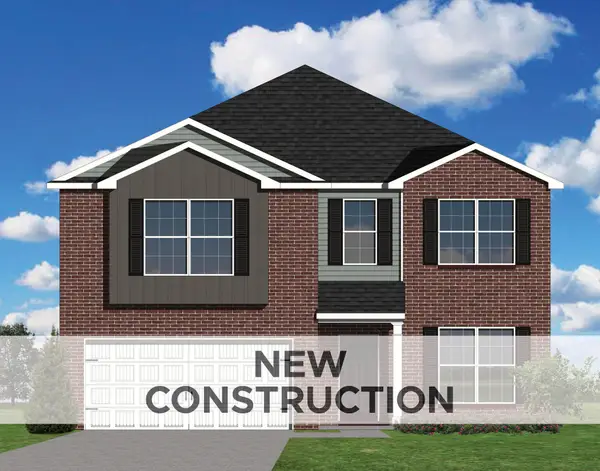 $382,461Active4 beds 3 baths2,531 sq. ft.
$382,461Active4 beds 3 baths2,531 sq. ft.110 Gainsborough Lane, Versailles, KY 40383
MLS# 25508451Listed by: CHRISTIES INTERNATIONAL REAL ESTATE BLUEGRASS - New
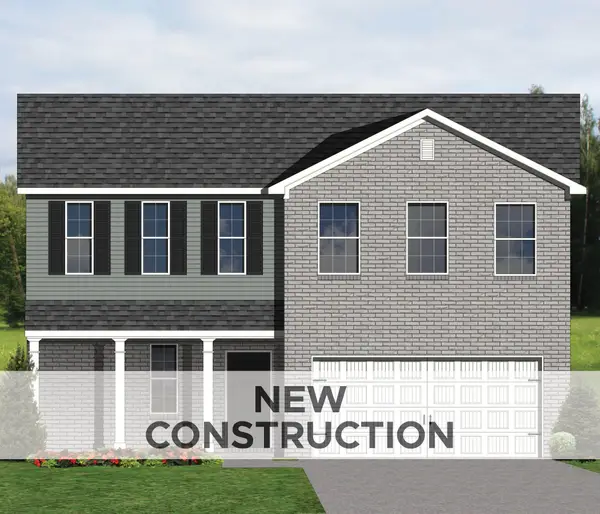 $399,796Active4 beds 3 baths2,483 sq. ft.
$399,796Active4 beds 3 baths2,483 sq. ft.114 Gainsborough Lane, Versailles, KY 40383
MLS# 25508453Listed by: CHRISTIES INTERNATIONAL REAL ESTATE BLUEGRASS - New
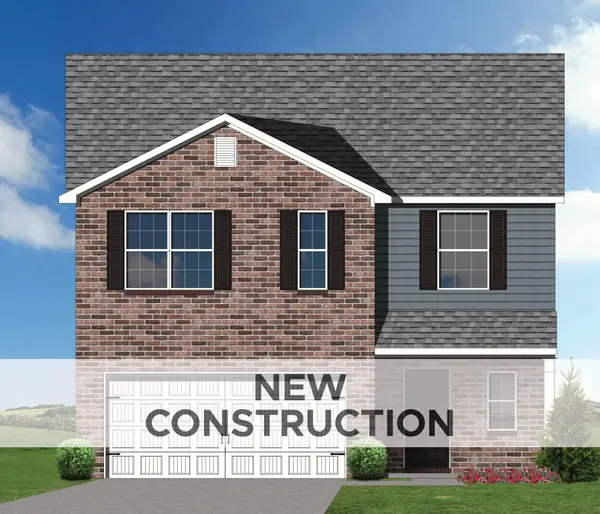 $357,827Active4 beds 3 baths2,071 sq. ft.
$357,827Active4 beds 3 baths2,071 sq. ft.118 Gainsborough Lane, Versailles, KY 40383
MLS# 25508454Listed by: CHRISTIES INTERNATIONAL REAL ESTATE BLUEGRASS - New
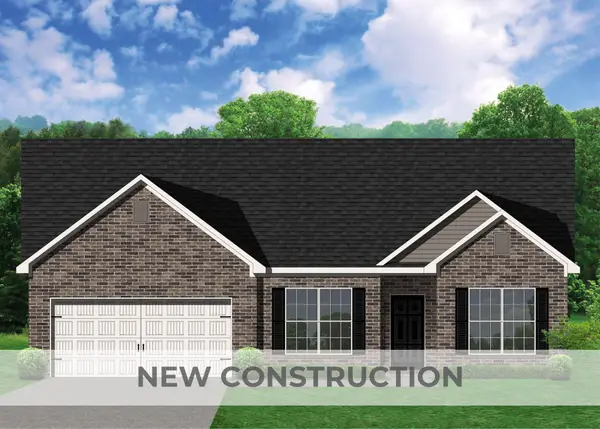 $344,391Active3 beds 2 baths1,724 sq. ft.
$344,391Active3 beds 2 baths1,724 sq. ft.758 Hampshire Drive, Versailles, KY 40383
MLS# 25508455Listed by: CHRISTIES INTERNATIONAL REAL ESTATE BLUEGRASS - New
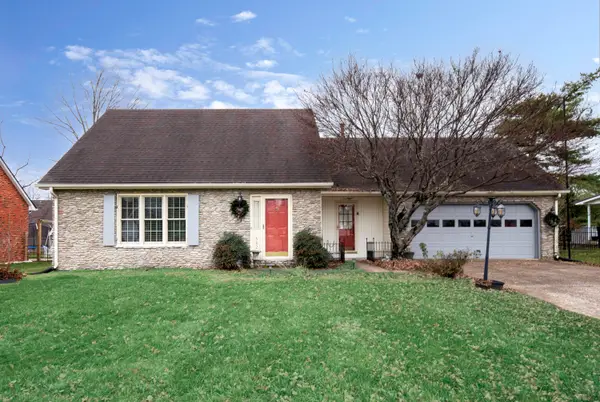 $319,000Active3 beds 2 baths1,642 sq. ft.
$319,000Active3 beds 2 baths1,642 sq. ft.542 Berlin Drive, Versailles, KY 40383
MLS# 25508447Listed by: RECTOR HAYDEN REALTORS - New
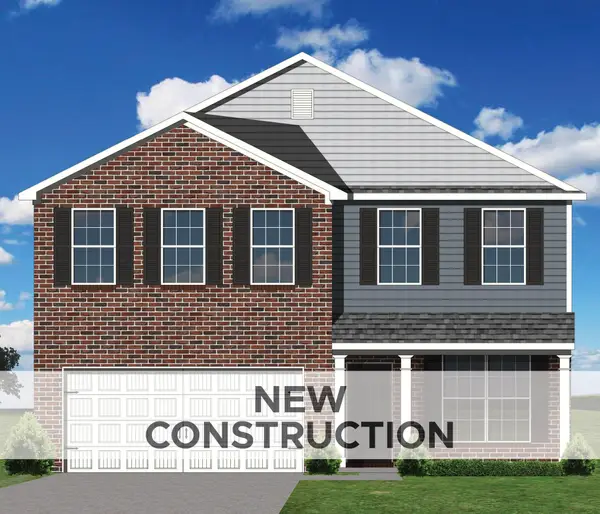 $398,580Active4 beds 3 baths2,775 sq. ft.
$398,580Active4 beds 3 baths2,775 sq. ft.126 Gainsborough Lane, Versailles, KY 40383
MLS# 25508448Listed by: CHRISTIES INTERNATIONAL REAL ESTATE BLUEGRASS 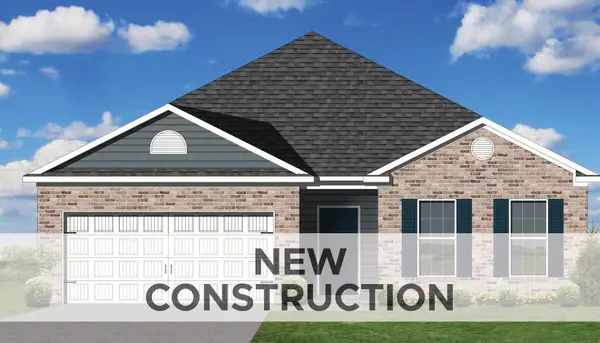 $345,875Pending3 beds 2 baths1,877 sq. ft.
$345,875Pending3 beds 2 baths1,877 sq. ft.102 Gainsborough Lane, Versailles, KY 40383
MLS# 25508423Listed by: CHRISTIES INTERNATIONAL REAL ESTATE BLUEGRASS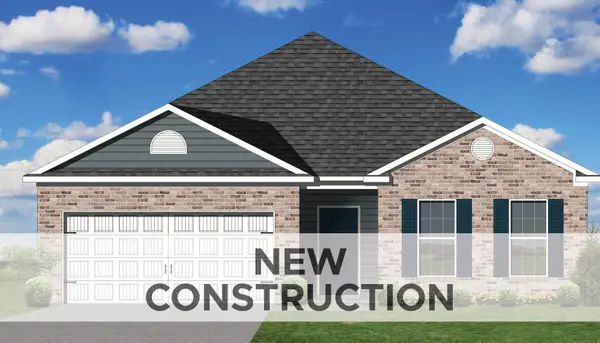 $345,875Pending3 beds 2 baths1,877 sq. ft.
$345,875Pending3 beds 2 baths1,877 sq. ft.101 Gainsborough Lane, Versailles, KY 40383
MLS# 25508426Listed by: CHRISTIES INTERNATIONAL REAL ESTATE BLUEGRASS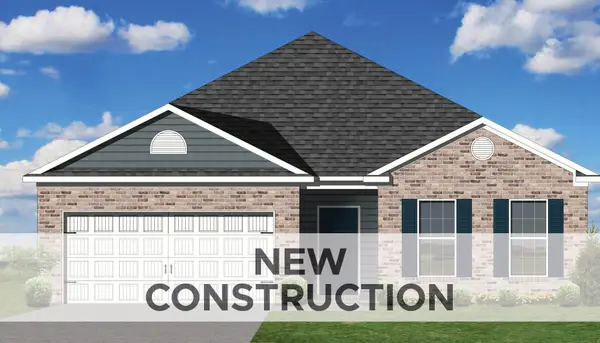 $336,525Pending3 beds 2 baths1,877 sq. ft.
$336,525Pending3 beds 2 baths1,877 sq. ft.122 Gainsborough Lane, Versailles, KY 40383
MLS# 25508427Listed by: CHRISTIES INTERNATIONAL REAL ESTATE BLUEGRASS
