414 Normandy Road, Versailles, KY 40383
Local realty services provided by:ERA Team Realtors
414 Normandy Road,Versailles, KY 40383
$309,900
- 3 Beds
- 2 Baths
- 1,707 sq. ft.
- Single family
- Pending
Listed by: tiffany jarvis
Office: era select real estate
MLS#:25500889
Source:KY_LBAR
Price summary
- Price:$309,900
- Price per sq. ft.:$181.55
About this home
This 3 bedroom, 2 bathroom ranch home in Hunters Ridge subdivision with an open floor plan is ready for your personal touch! Beautifully kept hardwood flooring in the family room, dining nook, and foyer. The kitchen has modern cabinetry, pull-out storage, and a natural stone tile backsplash. The large master bedroom has an in-suite full size bathroom and a wall to wall reach in closet. Ample closet space throughout. Conveniently located to major amenities, I-64, the Bluegrass Parkway, and the Blue Grass Airport. Total roof replacement with a 30 year warranty and roof ventilation to improve heating/cooling costs was completed in the fall of 2024. Recently serviced heating and cooling system, and is in excellent working order, along with a lined crawlspace. The 2-car garage has floor to ceiling pegboard with additional built in storage for organization, a working sink and gas wall heater. Covered front porch, multi-level back deck, and an extra storage shed in the back yard. Easy living in Hunters Ridge! Come see it today
Contact an agent
Home facts
- Year built:1985
- Listing ID #:25500889
- Added:91 day(s) ago
- Updated:December 05, 2025 at 01:14 PM
Rooms and interior
- Bedrooms:3
- Total bathrooms:2
- Full bathrooms:2
- Living area:1,707 sq. ft.
Heating and cooling
- Cooling:Electric, Heat Pump
- Heating:Electric, Heat Pump
Structure and exterior
- Year built:1985
- Building area:1,707 sq. ft.
- Lot area:0.23 Acres
Schools
- High school:Woodford Co
- Middle school:Woodford Co
- Elementary school:Huntertown
Utilities
- Water:Public
- Sewer:Public Sewer
Finances and disclosures
- Price:$309,900
- Price per sq. ft.:$181.55
New listings near 414 Normandy Road
- New
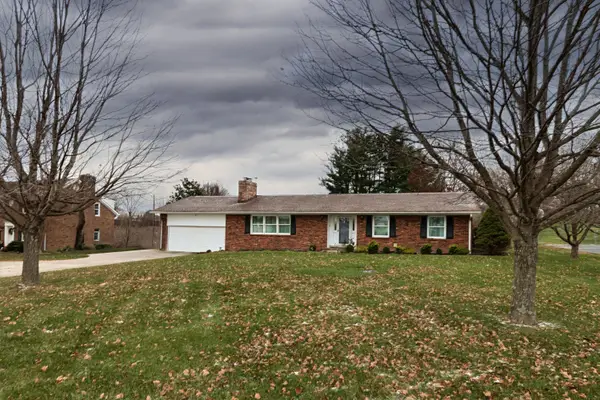 $398,000Active3 beds 2 baths2,800 sq. ft.
$398,000Active3 beds 2 baths2,800 sq. ft.3873 Huntertown Road, Versailles, KY 40383
MLS# 25507745Listed by: RECTOR HAYDEN REALTORS 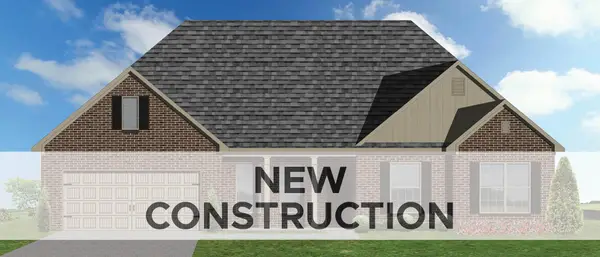 $527,909Pending4 beds 2 baths2,371 sq. ft.
$527,909Pending4 beds 2 baths2,371 sq. ft.416 Sandalwood Park, Versailles, KY 40383
MLS# 25507740Listed by: CHRISTIES INTERNATIONAL REAL ESTATE BLUEGRASS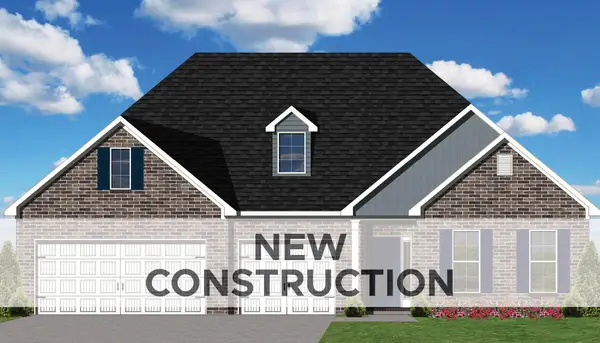 $579,050Pending4 beds 3 baths3,144 sq. ft.
$579,050Pending4 beds 3 baths3,144 sq. ft.454 Sandalwood Park, Versailles, KY 40383
MLS# 25507729Listed by: CHRISTIES INTERNATIONAL REAL ESTATE BLUEGRASS- New
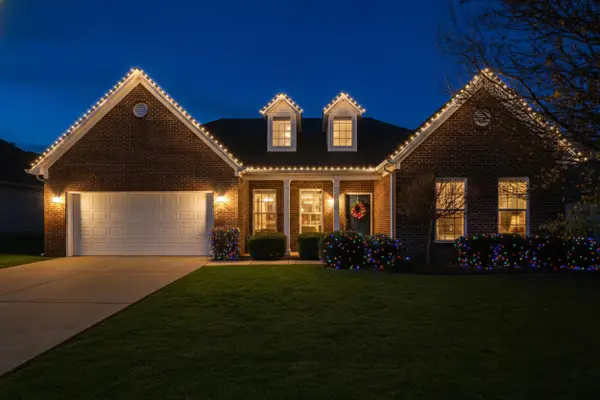 $460,000Active4 beds 2 baths2,463 sq. ft.
$460,000Active4 beds 2 baths2,463 sq. ft.413 Paddock Drive, Versailles, KY 40383
MLS# 25507624Listed by: KELLER WILLIAMS LEGACY GROUP - New
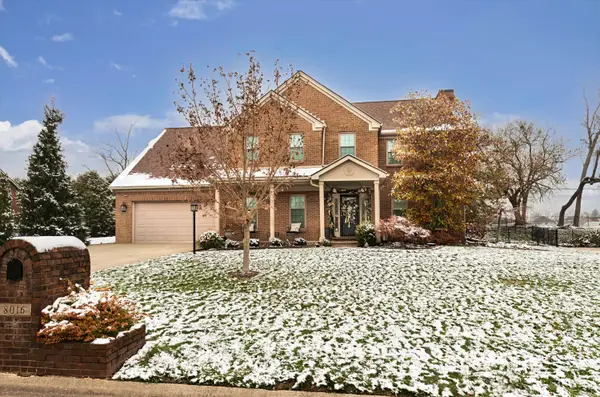 $585,000Active5 beds 4 baths3,934 sq. ft.
$585,000Active5 beds 4 baths3,934 sq. ft.8016 Sea Hero Run, Versailles, KY 40383
MLS# 25507611Listed by: RECTOR HAYDEN REALTORS - New
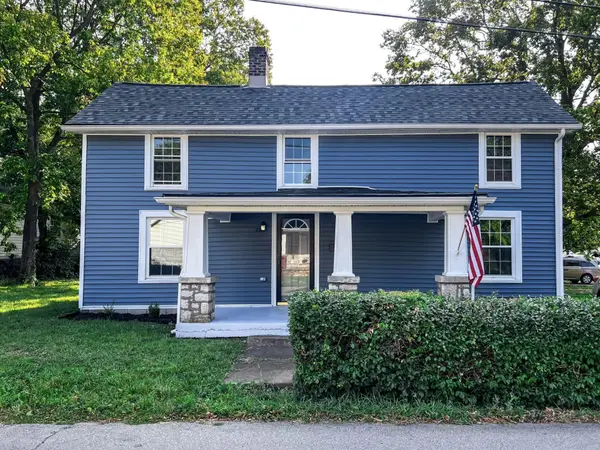 $209,900Active3 beds 2 baths1,500 sq. ft.
$209,900Active3 beds 2 baths1,500 sq. ft.280 Church Street, Versailles, KY 40383
MLS# 25507511Listed by: NATIONAL REAL ESTATE - New
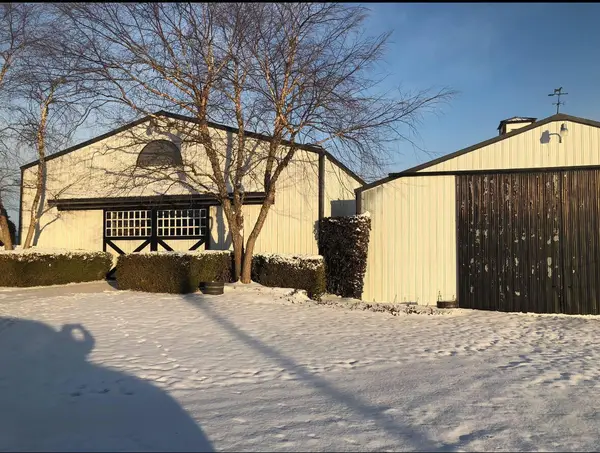 $1,750,000Active5 beds 5 baths4,024 sq. ft.
$1,750,000Active5 beds 5 baths4,024 sq. ft.850 E Scotts Ferry Road, Versailles, KY 40383
MLS# 25507508Listed by: SHOW PLACE REALTY - New
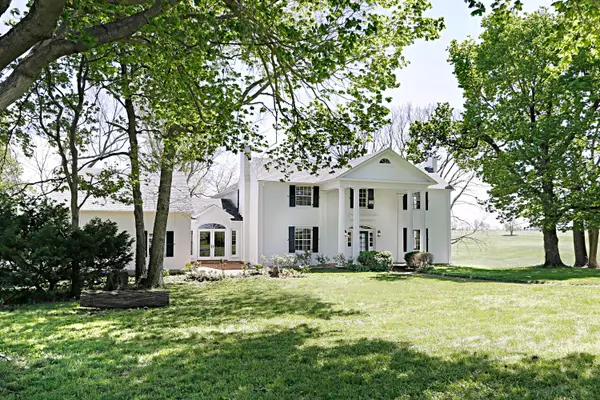 $2,600,000Active4 beds 4 baths6,350 sq. ft.
$2,600,000Active4 beds 4 baths6,350 sq. ft.2600 Paynes Mill Road, Versailles, KY 40383
MLS# 25507479Listed by: TURF TOWN PROPERTIES - New
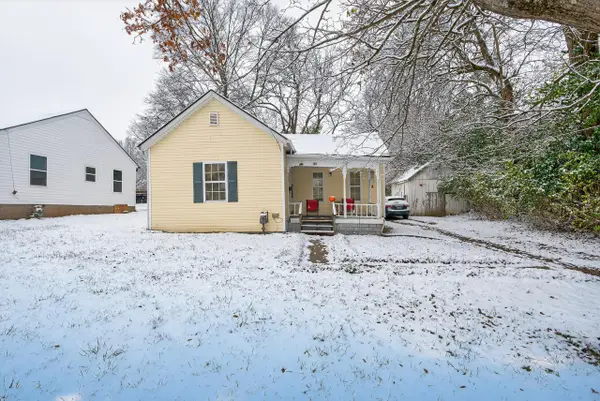 $165,000Active2 beds 1 baths1,084 sq. ft.
$165,000Active2 beds 1 baths1,084 sq. ft.130 St. Clair Street, Versailles, KY 40383
MLS# 25507322Listed by: LIFSTYL REAL ESTATE - New
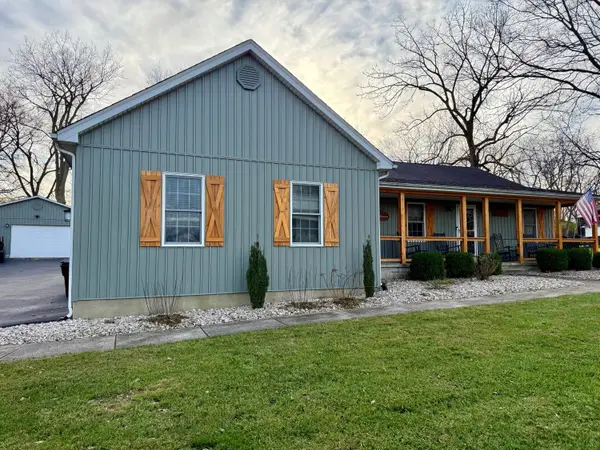 $475,900Active3 beds 2 baths1,664 sq. ft.
$475,900Active3 beds 2 baths1,664 sq. ft.401 Delaney Ferry Road, Versailles, KY 40383
MLS# 25507138Listed by: CENTURY 21 COMMONWEALTH R E
