449 Keene Troy Pike, Versailles, KY 40383
Local realty services provided by:ERA Select Real Estate
449 Keene Troy Pike,Versailles, KY 40383
$314,500
- 3 Beds
- 1 Baths
- 1,276 sq. ft.
- Single family
- Active
Listed by: aurora masterson
Office: welchomes real estate
MLS#:25506191
Source:KY_LBAR
Price summary
- Price:$314,500
- Price per sq. ft.:$246.47
About this home
Seller offering $10,000 towards closing! Welcome to 449 Keene-Troy Pike - a rare opportunity to own a beautifully updated home that has never been on the market before. This charming three-bedroom, one-bath residence boasts a striking original white brick exterior and sits on approximately one acre of land in an exceptional neighborhood with outstanding neighbors. Inside, you'll discover inviting hardwood floors throughout, a spacious living room anchored by a fireplace insert, and elegant granite countertops. The home features modern electric throughout with no gas lines, ensuring contemporary convenience and efficiency. Beyond the main living areas, this property offers exceptional versatility and storage with two attic spaces and dedicated outside storage. For the automotive enthusiast or growing family, an impressive five-car garage setup includes a four-car detached garage plus a one-car attached garage, providing ample room for vehicles, equipment, and projects. The expansive grounds also feature an outdoor chicken coop and greenhouse frame, perfect for those seeking a rural lifestyle with modern amenities. This is an ideal family home in an excellent area—a true gem waiting for its next chapter.
Contact an agent
Home facts
- Year built:1970
- Listing ID #:25506191
- Added:62 day(s) ago
- Updated:January 15, 2026 at 06:41 AM
Rooms and interior
- Bedrooms:3
- Total bathrooms:1
- Full bathrooms:1
- Living area:1,276 sq. ft.
Heating and cooling
- Heating:Heat Pump
Structure and exterior
- Year built:1970
- Building area:1,276 sq. ft.
- Lot area:1 Acres
Schools
- High school:West Jess HS
- Middle school:West Jessamine Middle School
- Elementary school:Wilmore
Utilities
- Water:Public
- Sewer:Septic Tank
Finances and disclosures
- Price:$314,500
- Price per sq. ft.:$246.47
New listings near 449 Keene Troy Pike
- New
 $554,900Active3 beds 2 baths1,893 sq. ft.
$554,900Active3 beds 2 baths1,893 sq. ft.622 Lillards Ferry Road, Versailles, KY 40383
MLS# 26001119Listed by: CHRISTIES INTERNATIONAL REAL ESTATE BLUEGRASS 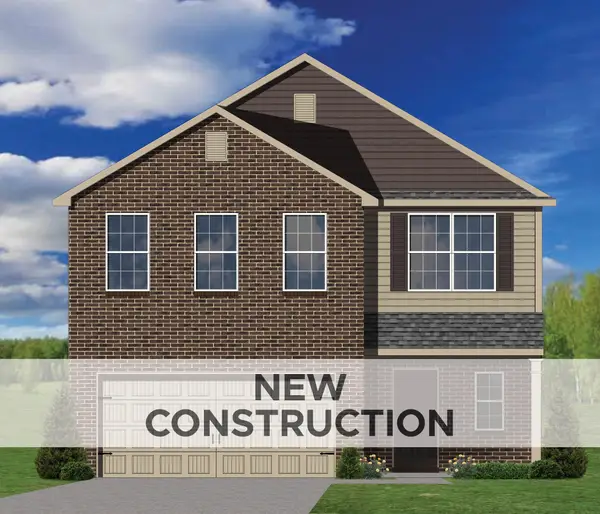 $341,560Pending3 beds 3 baths2,043 sq. ft.
$341,560Pending3 beds 3 baths2,043 sq. ft.269 Granger Lane, Versailles, KY 40383
MLS# 26000828Listed by: CHRISTIES INTERNATIONAL REAL ESTATE BLUEGRASS- New
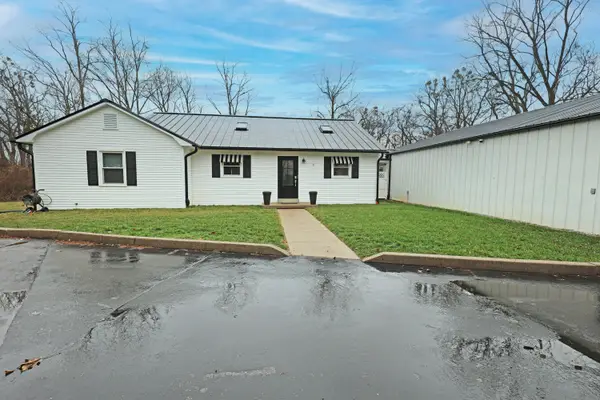 $569,900Active2 beds 2 baths1,913 sq. ft.
$569,900Active2 beds 2 baths1,913 sq. ft.237 Rose Hill Avenue, Versailles, KY 40383
MLS# 26000716Listed by: HOMESELECT REALTY - New
 $959,900Active5 beds 5 baths3,782 sq. ft.
$959,900Active5 beds 5 baths3,782 sq. ft.534 Saffron Lane, Versailles, KY 40383
MLS# 26000691Listed by: RECTOR HAYDEN REALTORS - New
 $297,500Active4 beds 2 baths1,945 sq. ft.
$297,500Active4 beds 2 baths1,945 sq. ft.243 Lynnwood Drive, Versailles, KY 40383
MLS# 26000669Listed by: BUILDING THE BLUEGRASS REALTY - New
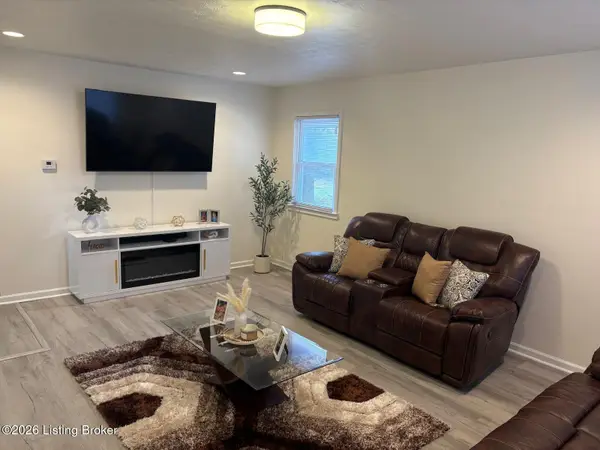 $240,000Active4 beds 2 baths1,508 sq. ft.
$240,000Active4 beds 2 baths1,508 sq. ft.216 S Russell Ave, Versailles, KY 40383
MLS# 1706702Listed by: AMERICUS REALTY GROUP - New
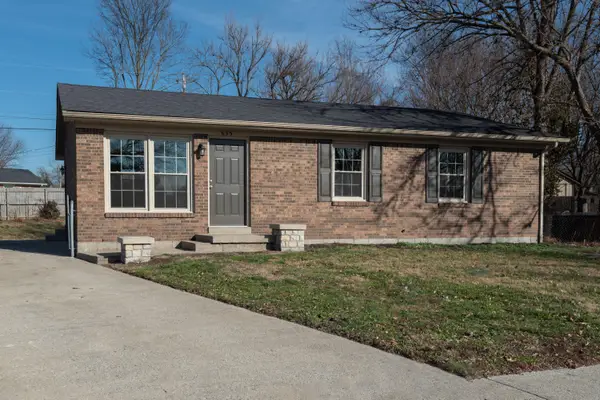 $254,900Active3 beds 1 baths1,107 sq. ft.
$254,900Active3 beds 1 baths1,107 sq. ft.635 Paige Court, Versailles, KY 40383
MLS# 26000442Listed by: SHOW PLACE REALTY - Open Sat, 1 to 3pmNew
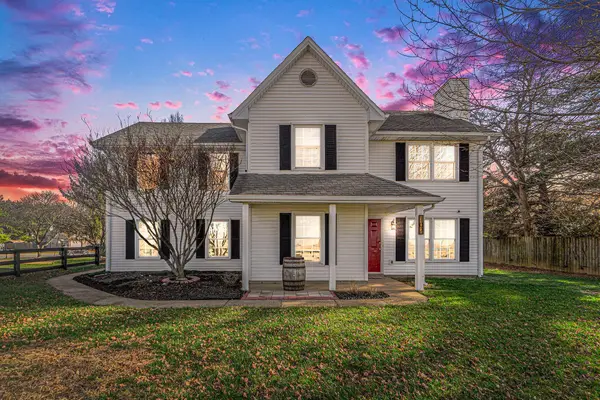 $365,000Active4 beds 3 baths2,116 sq. ft.
$365,000Active4 beds 3 baths2,116 sq. ft.102 Chestnut Lane, Versailles, KY 40383
MLS# 26000492Listed by: KELLER WILLIAMS COMMONWEALTH - New
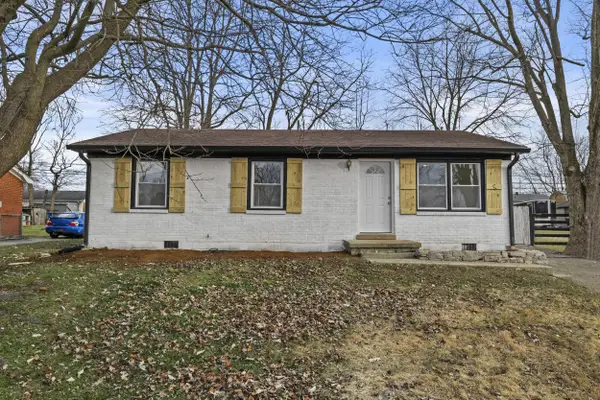 $246,000Active3 beds 1 baths1,053 sq. ft.
$246,000Active3 beds 1 baths1,053 sq. ft.122 Pandy Street, Versailles, KY 40383
MLS# 26000443Listed by: LIFSTYL REAL ESTATE - New
 $335,000Active4 beds 4 baths2,060 sq. ft.
$335,000Active4 beds 4 baths2,060 sq. ft.538 Berlin Drive, Versailles, KY 40383
MLS# 26000245Listed by: SHOW PLACE REALTY
