5020 Lupreese Lane, Versailles, KY 40383
Local realty services provided by:ERA Select Real Estate
5020 Lupreese Lane,Versailles, KY 40383
$998,900
- 4 Beds
- 4 Baths
- 4,347 sq. ft.
- Single family
- Active
Listed by: shawn willard
Office: weichert realtors - h barry smith co.
MLS#:26000491
Source:KY_LBAR
Price summary
- Price:$998,900
- Price per sq. ft.:$229.79
About this home
Stunning Home in Sought-After LuPresse Subdivision Welcome to this elegant 4-bedroom, 3.5-bath home offering over 4,300 square feet of beautifully designed living space, perfectly situated on a sprawling 1.288 acres in the desirable LuPresse subdivision on a quiet private road in Versailles. Step into the grand foyer and immediately feel at home. The exquisite formal dining room features custom wall coverings and picture frame woodwork, crown molding, perfect for hosting memorable dinners. A true chef's dream, the expansive eat-in kitchen boasts a breakfast bar, new Bosch refrigerator, JennAir double ovens, abundant cabinetry, and a walk-in pantry. Gleaming hardwood floors grace the main level, flowing seamlessly into the spacious great room with a natural gas fireplace ideal for cozy evenings.The great room opens to a spectacular sunroom with a wall of glass sliding doors, a built-in bar with Marvel fridge, gas fireplace and tiled flooring . Slide open the doors and you will find an oversized deck for relaxing ''an entertainer's paradise.' Working from home? Enjoy the comfort and inspiration of a sunlit main-level office overlooking the manicured front yard.. The luxurious main-floor primary suite offers two walk-in closets and a spa-like ensuite bath complete with a garden tub, tiled shower, travertine flooring, and private water closet. Upstairs, discover a spacious guest suite with its own private bath, plus two additional generously sized bedrooms that share a well-appointed Jack-and-Jill bath. Ample closet space and floored attic storage meet all your storage needs. Additional highlights include a formal living room (currently used as a home gym), new roof, replaced all 3 zones HVAC and many more updates ask for the full list of seller upgrades! Don't miss your chance to own this exceptional home in a serene and private setting. Schedule your showing today before it's gone!
Contact an agent
Home facts
- Year built:1997
- Listing ID #:26000491
- Added:144 day(s) ago
- Updated:January 14, 2026 at 10:43 PM
Rooms and interior
- Bedrooms:4
- Total bathrooms:4
- Full bathrooms:3
- Half bathrooms:1
- Living area:4,347 sq. ft.
Heating and cooling
- Cooling:Electric, Zoned
- Heating:Electric, Natural Gas, Zoned
Structure and exterior
- Year built:1997
- Building area:4,347 sq. ft.
- Lot area:1.29 Acres
Schools
- High school:Woodford Co
- Middle school:Woodford Co
- Elementary school:Huntertown
Utilities
- Water:Public
- Sewer:Septic Tank
Finances and disclosures
- Price:$998,900
- Price per sq. ft.:$229.79
New listings near 5020 Lupreese Lane
- New
 $554,900Active3 beds 2 baths1,893 sq. ft.
$554,900Active3 beds 2 baths1,893 sq. ft.622 Lillards Ferry Road, Versailles, KY 40383
MLS# 26001119Listed by: CHRISTIES INTERNATIONAL REAL ESTATE BLUEGRASS 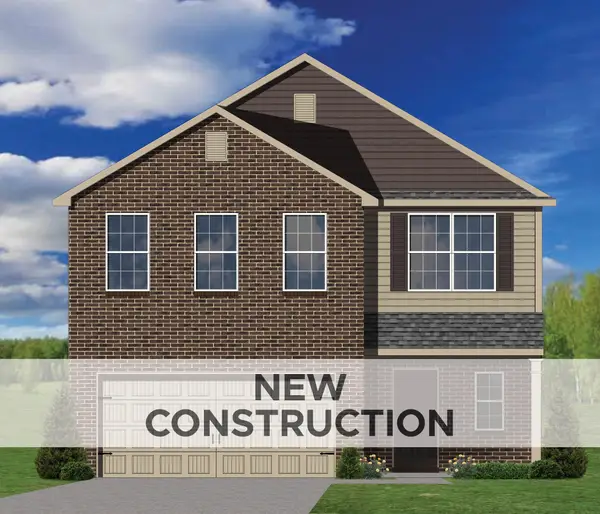 $341,560Pending3 beds 3 baths2,043 sq. ft.
$341,560Pending3 beds 3 baths2,043 sq. ft.269 Granger Lane, Versailles, KY 40383
MLS# 26000828Listed by: CHRISTIES INTERNATIONAL REAL ESTATE BLUEGRASS- New
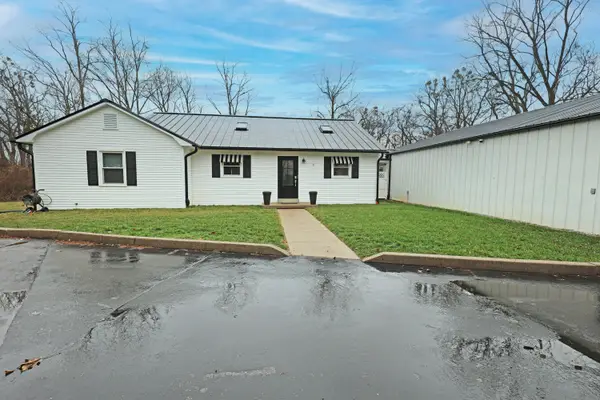 $569,900Active2 beds 2 baths1,913 sq. ft.
$569,900Active2 beds 2 baths1,913 sq. ft.237 Rose Hill Avenue, Versailles, KY 40383
MLS# 26000716Listed by: HOMESELECT REALTY - New
 $959,900Active5 beds 5 baths3,782 sq. ft.
$959,900Active5 beds 5 baths3,782 sq. ft.534 Saffron Lane, Versailles, KY 40383
MLS# 26000691Listed by: RECTOR HAYDEN REALTORS - New
 $297,500Active4 beds 2 baths1,945 sq. ft.
$297,500Active4 beds 2 baths1,945 sq. ft.243 Lynnwood Drive, Versailles, KY 40383
MLS# 26000669Listed by: BUILDING THE BLUEGRASS REALTY - New
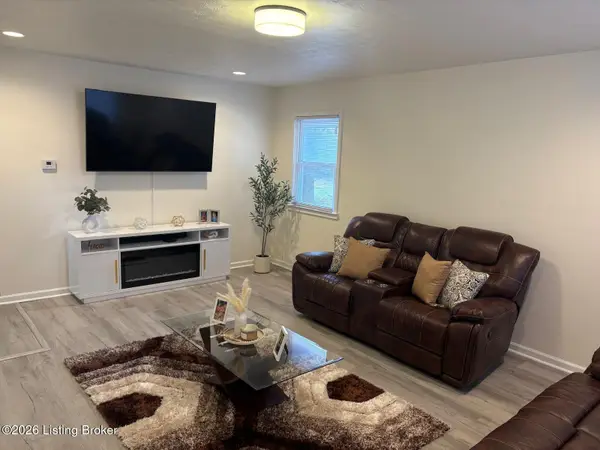 $240,000Active4 beds 2 baths1,508 sq. ft.
$240,000Active4 beds 2 baths1,508 sq. ft.216 S Russell Ave, Versailles, KY 40383
MLS# 1706702Listed by: AMERICUS REALTY GROUP - New
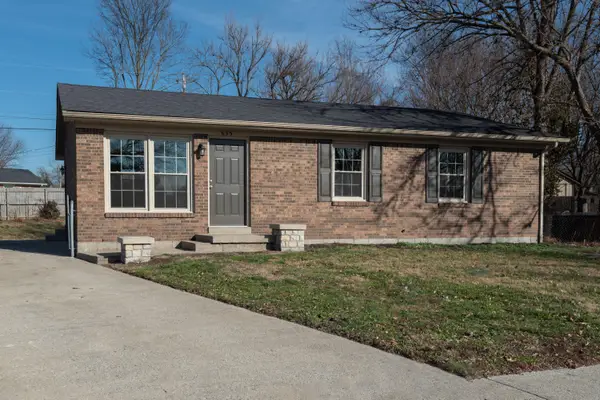 $254,900Active3 beds 1 baths1,107 sq. ft.
$254,900Active3 beds 1 baths1,107 sq. ft.635 Paige Court, Versailles, KY 40383
MLS# 26000442Listed by: SHOW PLACE REALTY - Open Sat, 1 to 3pmNew
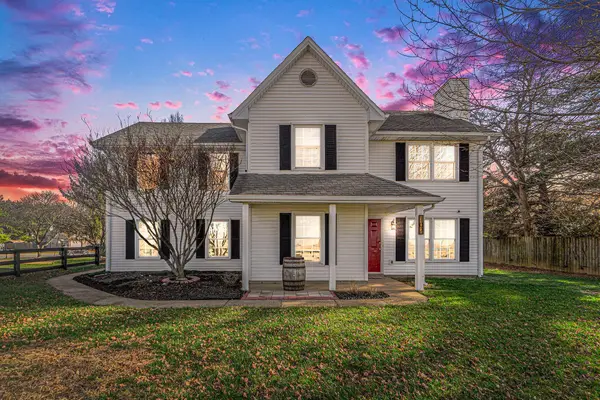 $365,000Active4 beds 3 baths2,116 sq. ft.
$365,000Active4 beds 3 baths2,116 sq. ft.102 Chestnut Lane, Versailles, KY 40383
MLS# 26000492Listed by: KELLER WILLIAMS COMMONWEALTH - New
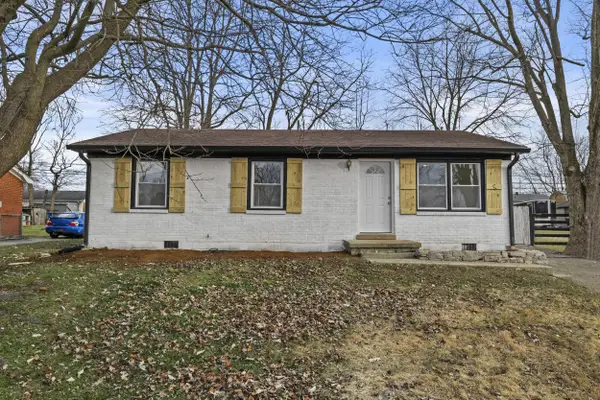 $246,000Active3 beds 1 baths1,053 sq. ft.
$246,000Active3 beds 1 baths1,053 sq. ft.122 Pandy Street, Versailles, KY 40383
MLS# 26000443Listed by: LIFSTYL REAL ESTATE - New
 $335,000Active4 beds 4 baths2,060 sq. ft.
$335,000Active4 beds 4 baths2,060 sq. ft.538 Berlin Drive, Versailles, KY 40383
MLS# 26000245Listed by: SHOW PLACE REALTY
