5040 Prairie Rose Way, Versailles, KY 40383
Local realty services provided by:ERA Select Real Estate
5040 Prairie Rose Way,Versailles, KY 40383
$549,924
- 5 Beds
- 3 Baths
- 3,146 sq. ft.
- Single family
- Pending
Listed by: ashley peercy
Office: christies international real estate bluegrass
MLS#:25508235
Source:KY_LBAR
Price summary
- Price:$549,924
- Price per sq. ft.:$174.8
- Monthly HOA dues:$13.75
About this home
House at trim stage! Welcome to The Lowery - a thoughtfully designed two-story home that blends timeless style with modern comfort. The main floor features a versatile flex room off the entry perfect for a home office or formal dining area. The spacious family room includes a cozy corner fireplace and flows seamlessly into the island kitchen, creating a warm and inviting open-concept layout. Just off the kitchen, a sunny breakfast area with a charming bay window overlooks the backyard and opens to a covered patio ideal for outdoor entertaining or quiet mornings. A private guest suite is located on the first floor, complete with a full bathroom featuring a fully tiled walk-in shower ideal for visitors or multi-generational living. A convenient mudroom with coat closet connects the garage to the main living space to help keep your home organized. Upstairs, you'll find four generously sized bedrooms and a centrally located utility room with cabinets and a built-in folding area. The luxurious primary suite features vaulted ceilings, a spa-inspired bath with a double bowl vanity, fully tiled shower with separate tiled tub, and a spacious walk-in closet. A convenient full bath in the hallway completes the second floor. Don't miss your opportunity to own this stunning bran new home! Job# 40PR
Contact an agent
Home facts
- Year built:2025
- Listing ID #:25508235
- Added:148 day(s) ago
- Updated:February 12, 2026 at 12:45 AM
Rooms and interior
- Bedrooms:5
- Total bathrooms:3
- Full bathrooms:3
- Living area:3,146 sq. ft.
Heating and cooling
- Cooling:Electric, Zoned
- Heating:Natural Gas, Zoned
Structure and exterior
- Year built:2025
- Building area:3,146 sq. ft.
- Lot area:0.32 Acres
Schools
- High school:Woodford Co
- Middle school:Woodford Co
- Elementary school:Southside
Utilities
- Water:Public
- Sewer:Public Sewer
Finances and disclosures
- Price:$549,924
- Price per sq. ft.:$174.8
New listings near 5040 Prairie Rose Way
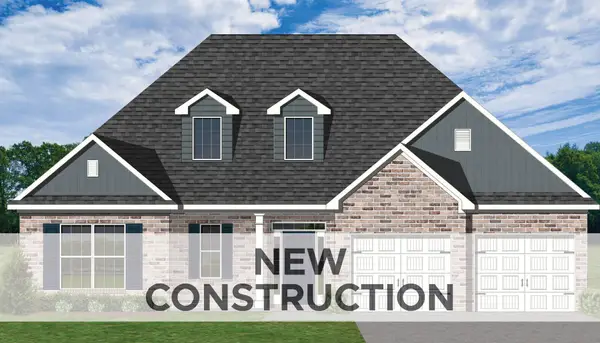 $517,835Pending3 beds 3 baths2,361 sq. ft.
$517,835Pending3 beds 3 baths2,361 sq. ft.2033 Apple Road, Versailles, KY 40383
MLS# 26002419Listed by: CHRISTIES INTERNATIONAL REAL ESTATE BLUEGRASS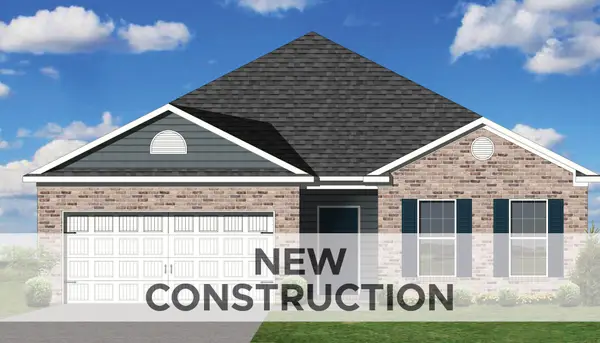 $345,490Pending3 beds 2 baths1,877 sq. ft.
$345,490Pending3 beds 2 baths1,877 sq. ft.109 Gainsborough Lane, Versailles, KY 40383
MLS# 26002429Listed by: CHRISTIES INTERNATIONAL REAL ESTATE BLUEGRASS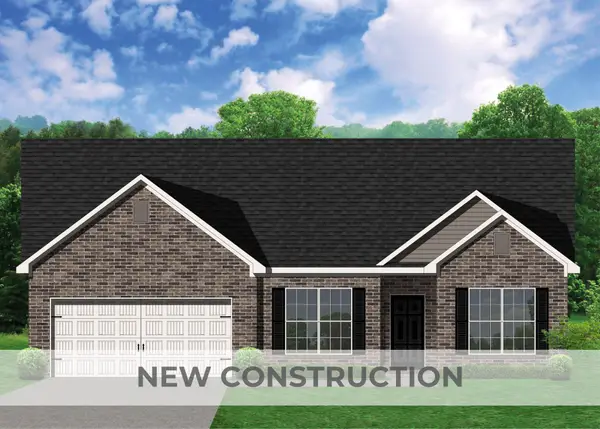 $336,150Pending3 beds 2 baths1,724 sq. ft.
$336,150Pending3 beds 2 baths1,724 sq. ft.266 Granger Lane, Versailles, KY 40383
MLS# 26002378Listed by: CHRISTIES INTERNATIONAL REAL ESTATE BLUEGRASS $550,098Pending5 beds 3 baths3,402 sq. ft.
$550,098Pending5 beds 3 baths3,402 sq. ft.5072 Prairie Rose Way, Versailles, KY 40383
MLS# 25011930Listed by: CHRISTIES INTERNATIONAL REAL ESTATE BLUEGRASS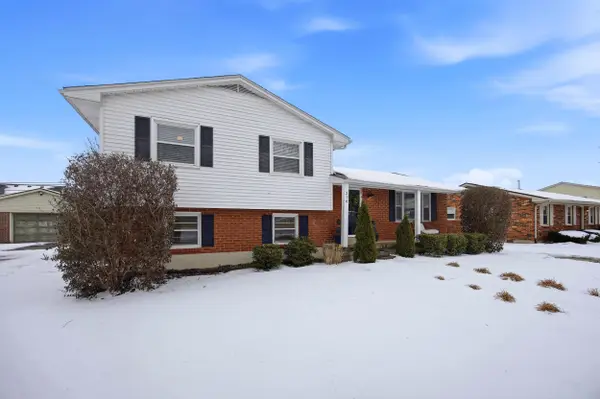 $289,900Pending3 beds 2 baths1,740 sq. ft.
$289,900Pending3 beds 2 baths1,740 sq. ft.216 Paddock Drive, Versailles, KY 40383
MLS# 26002206Listed by: THE BROKERAGE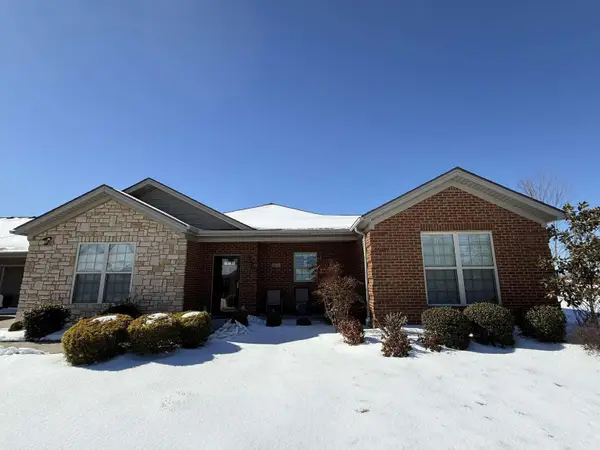 $439,000Pending3 beds 2 baths1,945 sq. ft.
$439,000Pending3 beds 2 baths1,945 sq. ft.101 Rumsey Circle Drive, Versailles, KY 40383
MLS# 26002280Listed by: DIY FLAT FEE.COM- New
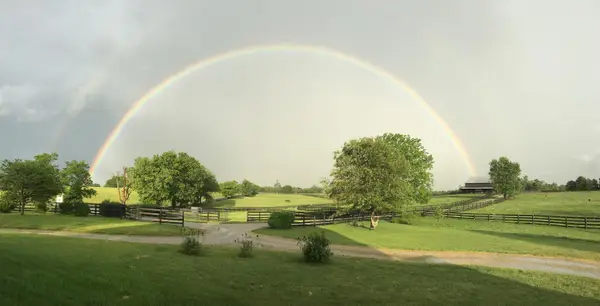 $1,625,000Active4 beds 3 baths3,100 sq. ft.
$1,625,000Active4 beds 3 baths3,100 sq. ft.200 Carpenter Pike, Versailles, KY 40383
MLS# 26002250Listed by: TURF TOWN PROPERTIES - New
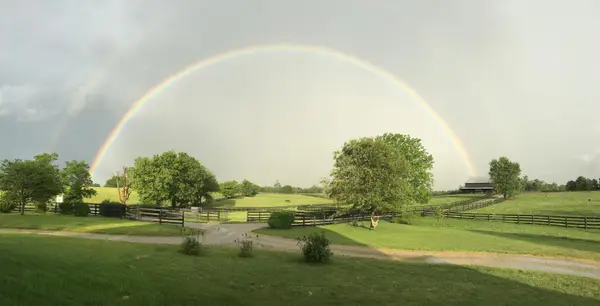 $1,625,000Active4 beds 3 baths3,100 sq. ft.
$1,625,000Active4 beds 3 baths3,100 sq. ft.200 Carpenter Pike, Versailles, KY 40383
MLS# 26002251Listed by: TURF TOWN PROPERTIES 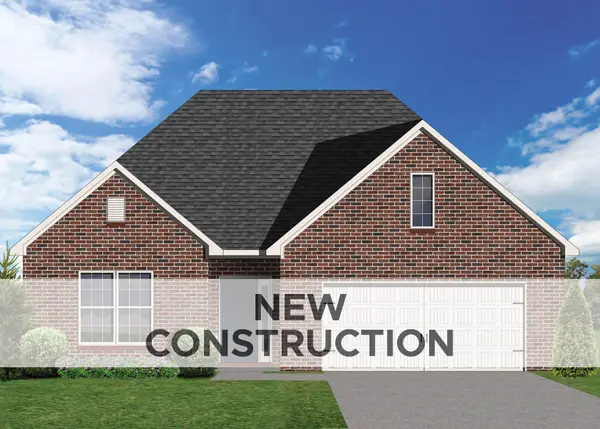 $464,810Pending3 beds 2 baths2,082 sq. ft.
$464,810Pending3 beds 2 baths2,082 sq. ft.3070 Rosewood Drive, Versailles, KY 40383
MLS# 26002243Listed by: CHRISTIES INTERNATIONAL REAL ESTATE BLUEGRASS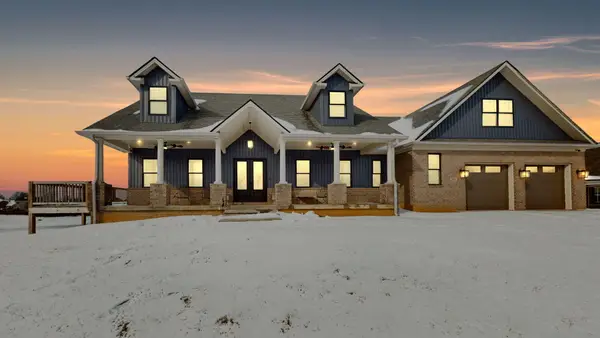 $849,000Pending5 beds 5 baths6,285 sq. ft.
$849,000Pending5 beds 5 baths6,285 sq. ft.2025 Elmwood Drive, Versailles, KY 40383
MLS# 26002193Listed by: THE BROKERAGE

